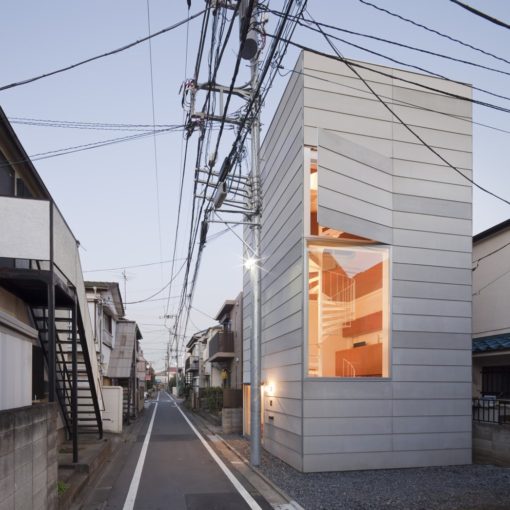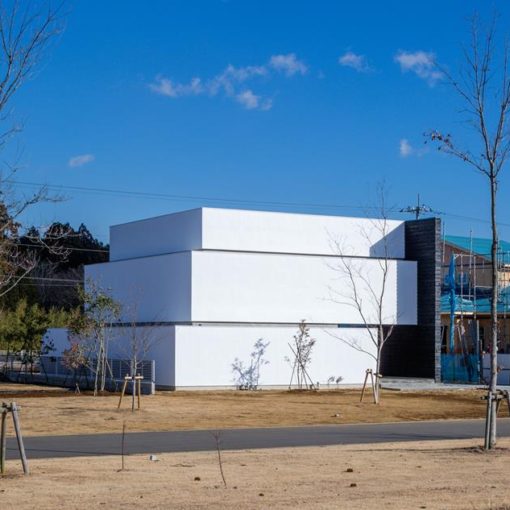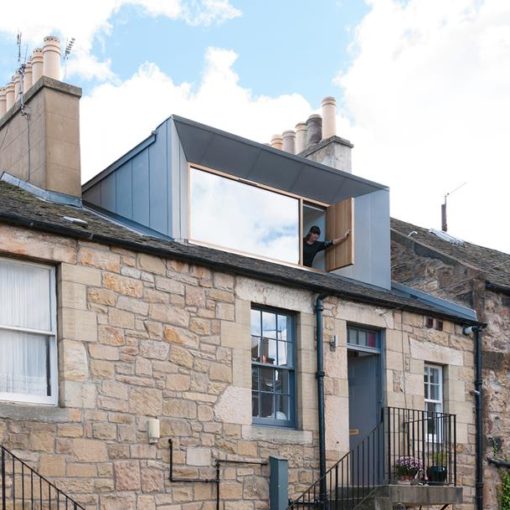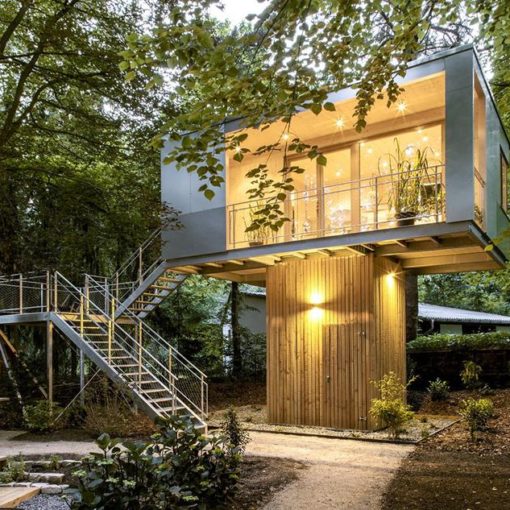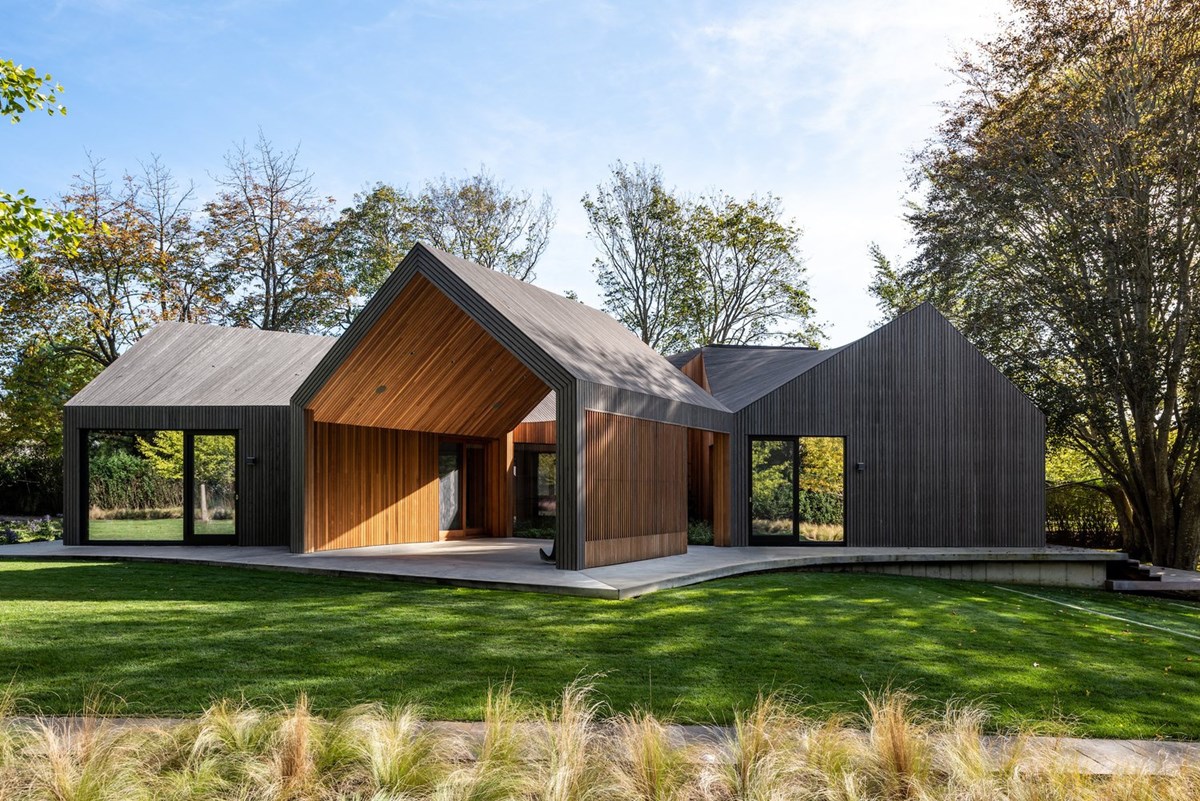
The Six Square House by Young Projects in Bridgehampton, New York, sits on a 2-acre lot next to a historic home. Made up of six 24’x24′ modules with gabled geometry, the continuous momentum between exterior roof ridges and upward and downward flowing roof eaves create a unique and dynamic design. Simple exterior materials enhance the stunning roof geometry, which extends to the interior and divides the 3,500 square foot house into six distinct areas.
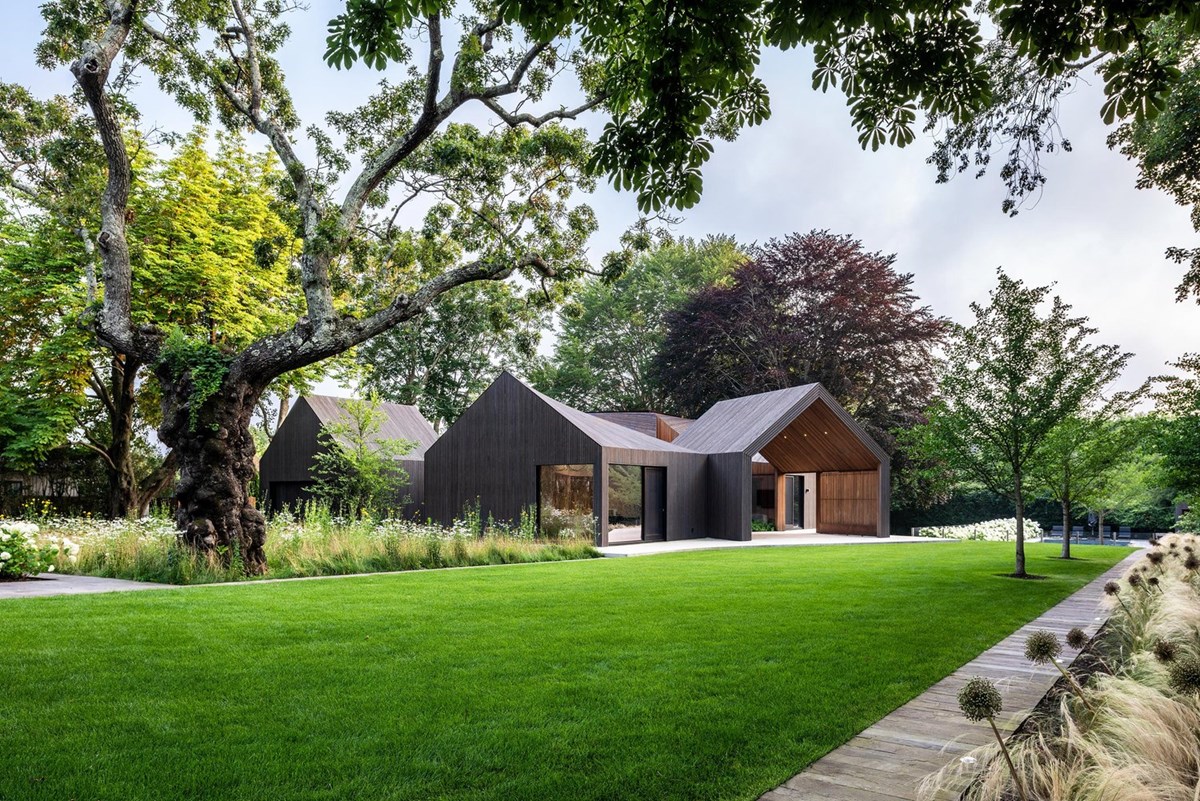
The house has 2 bedrooms, 3 bathrooms, a kitchen, living spaces, an outdoor porch, and a garage. The central kitchen is located in the heart of the house, overlooking a triangular court and offering views of the surrounding landscape from the open porch. The living spaces and kitchen are designed to flow together, with a continuous ceiling geometry and framed views of mature trees from the bedrooms for added privacy. The central court, meadow, and pool house provide ample opportunities for entertaining.
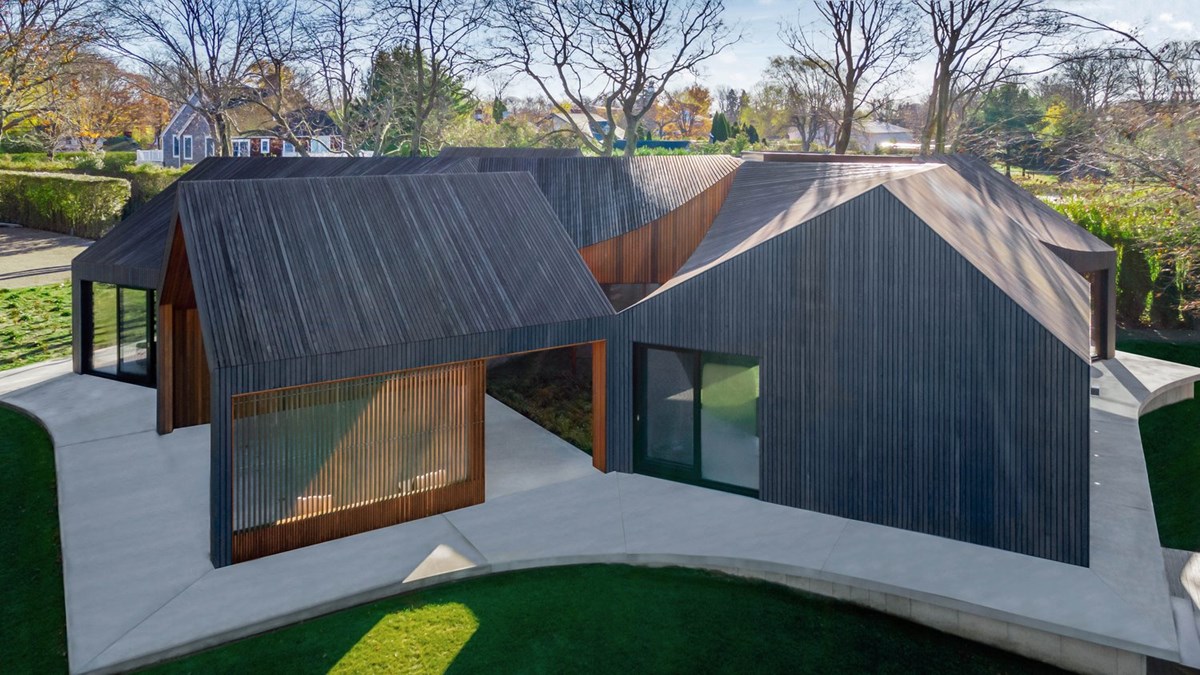
Standing in the middle of the property, one can see the silhouette of traditional gables against the undulating roof design, highlighting the evolution of this typology through the layering of forms.
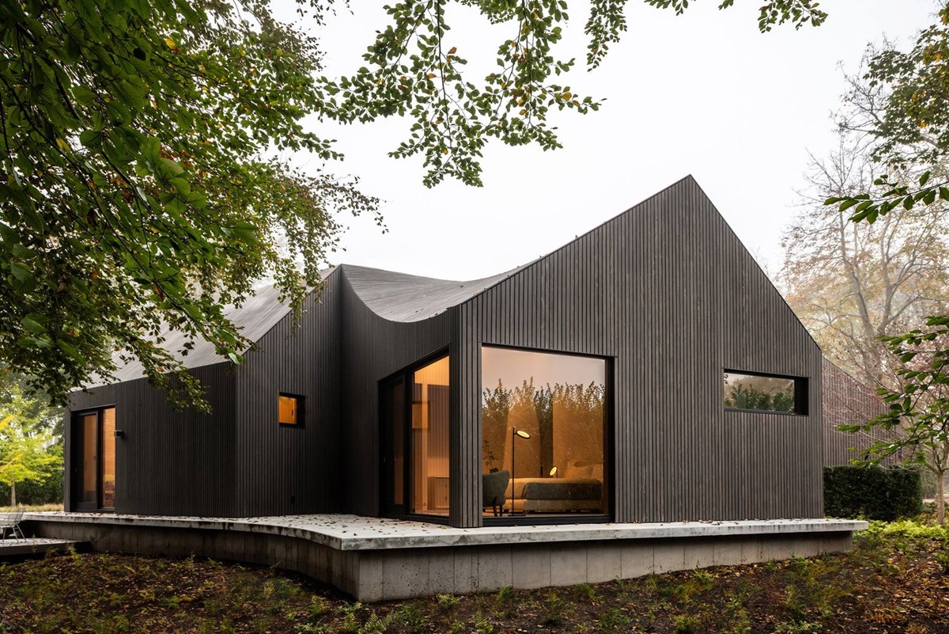
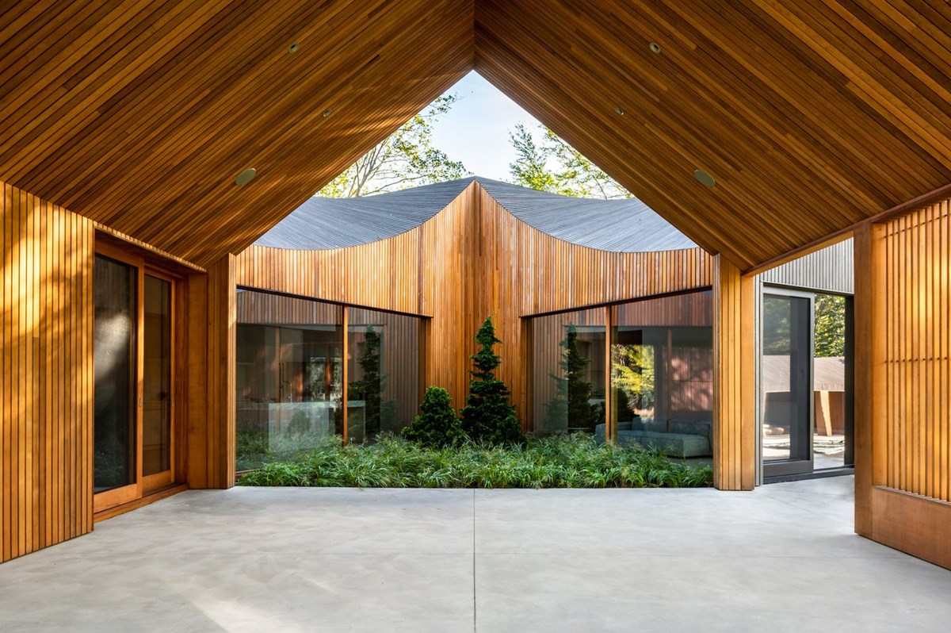
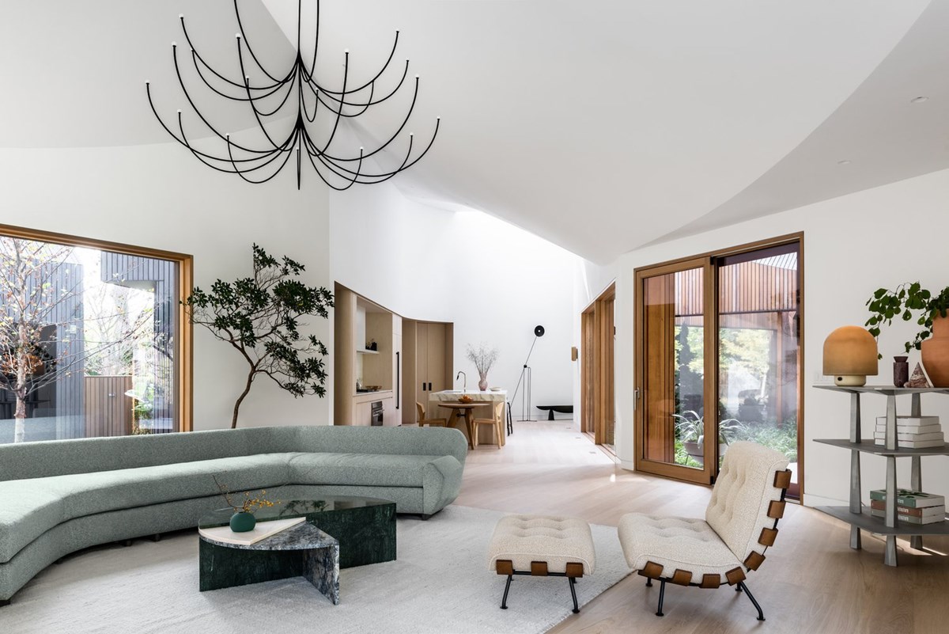
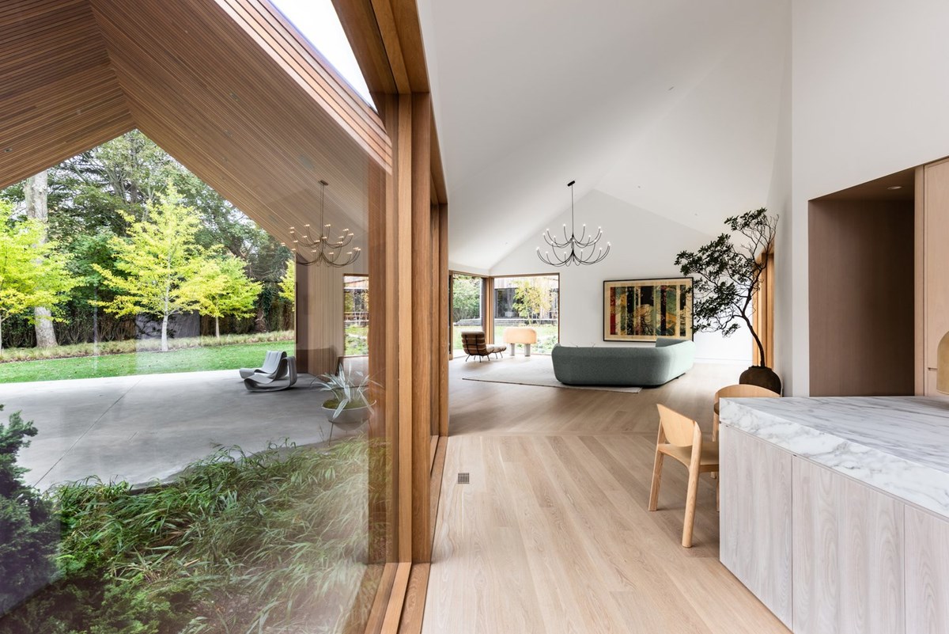
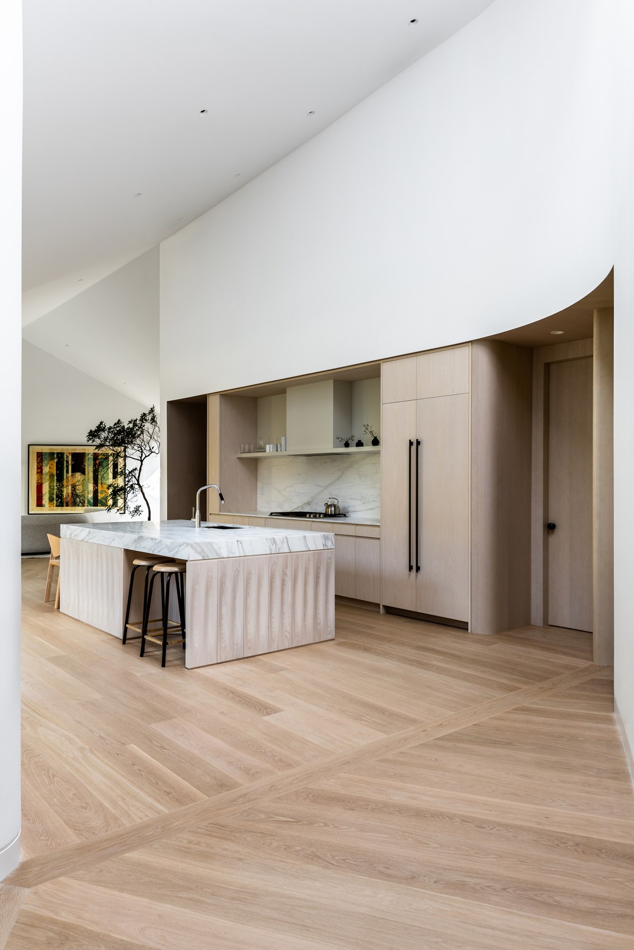
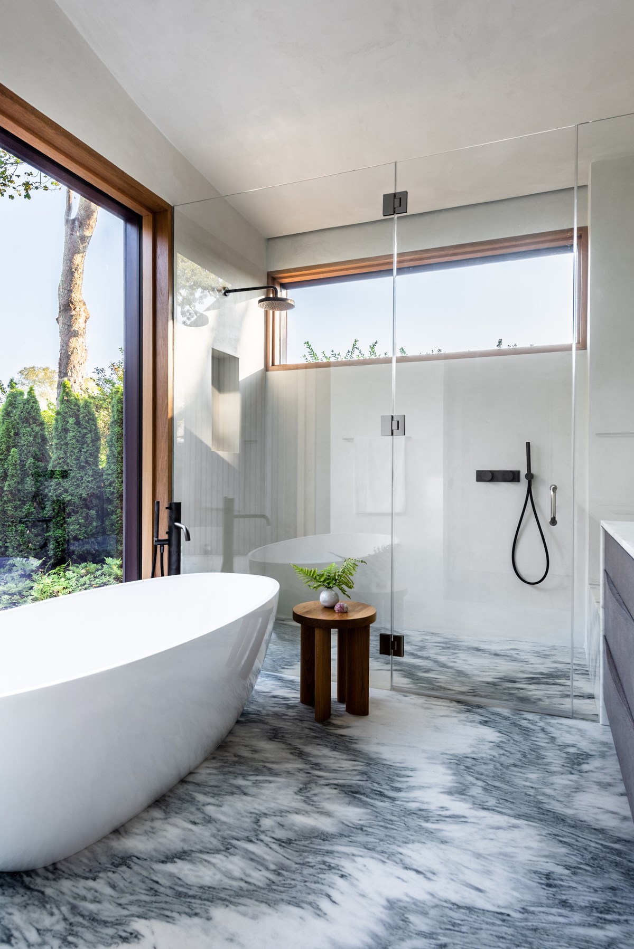
Photography: Alan Tansey
