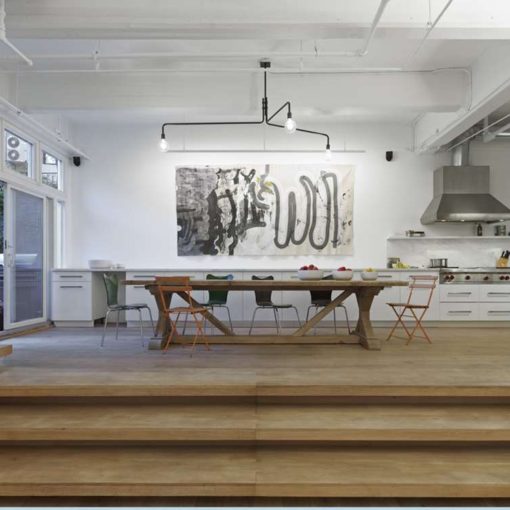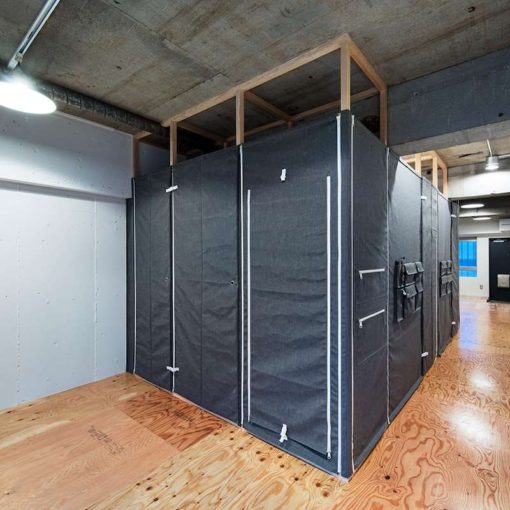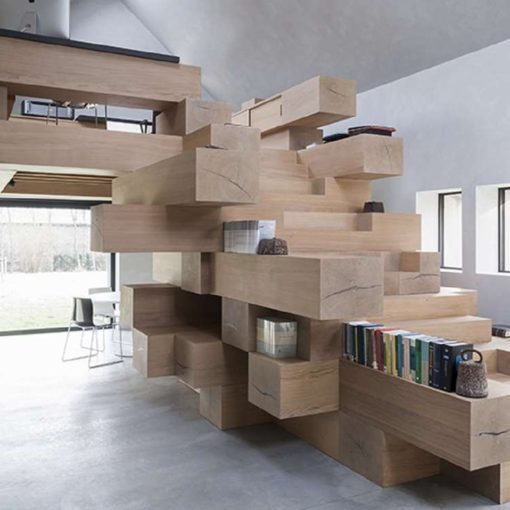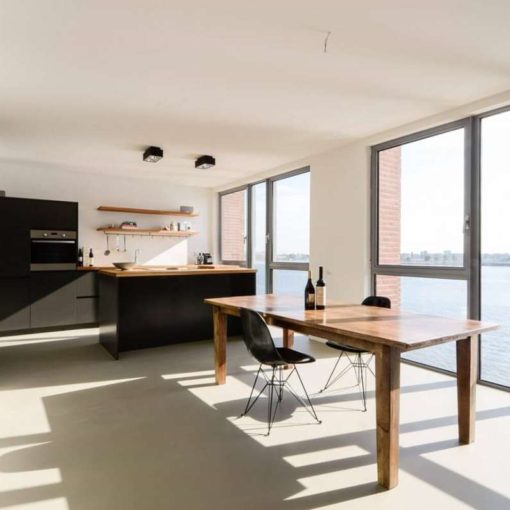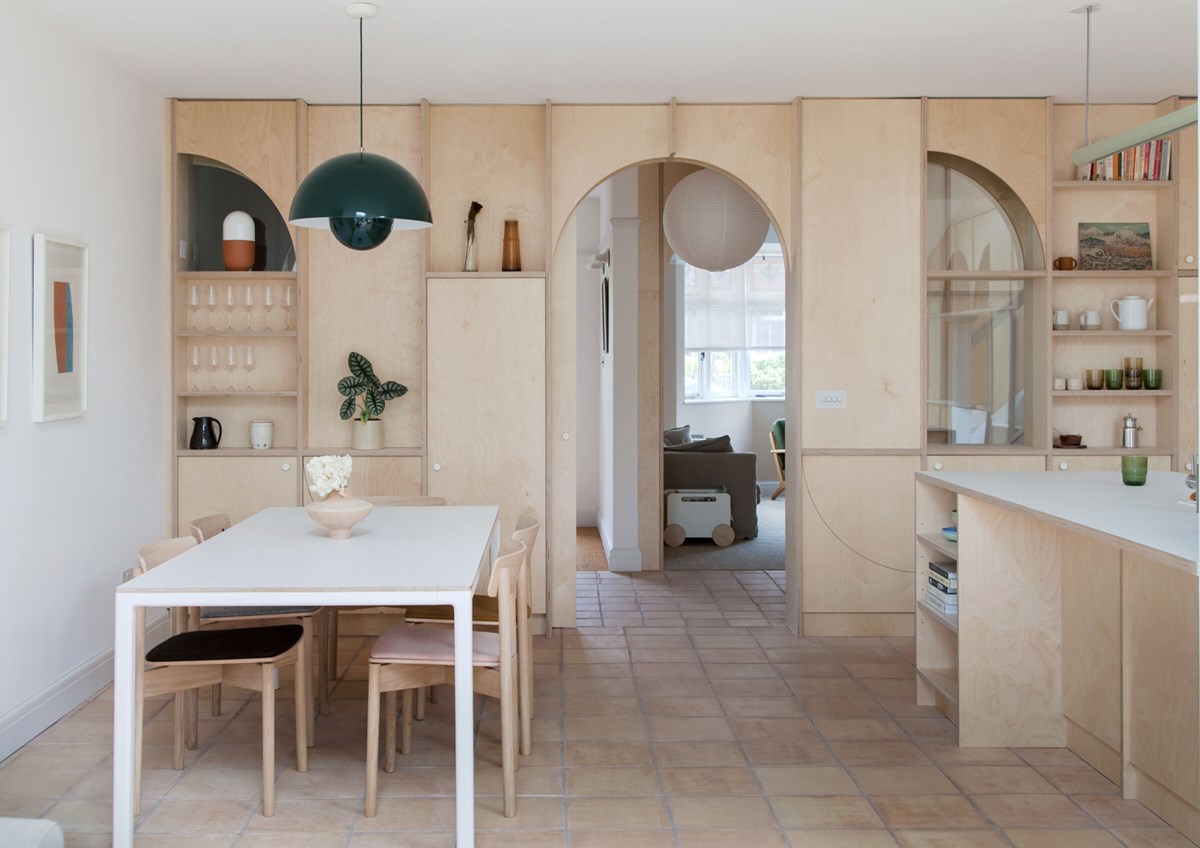
This project by Nimtim Architects completely reinvents a 1920s semi-detached house by adding a functional and warm joinery element to the family space. The focus was on enhancing connectivity, daylight and clarity of the space without changing the structure. The generic extension was stripped and reconfigured to save energy, cost and waste, while maximizing outcomes.
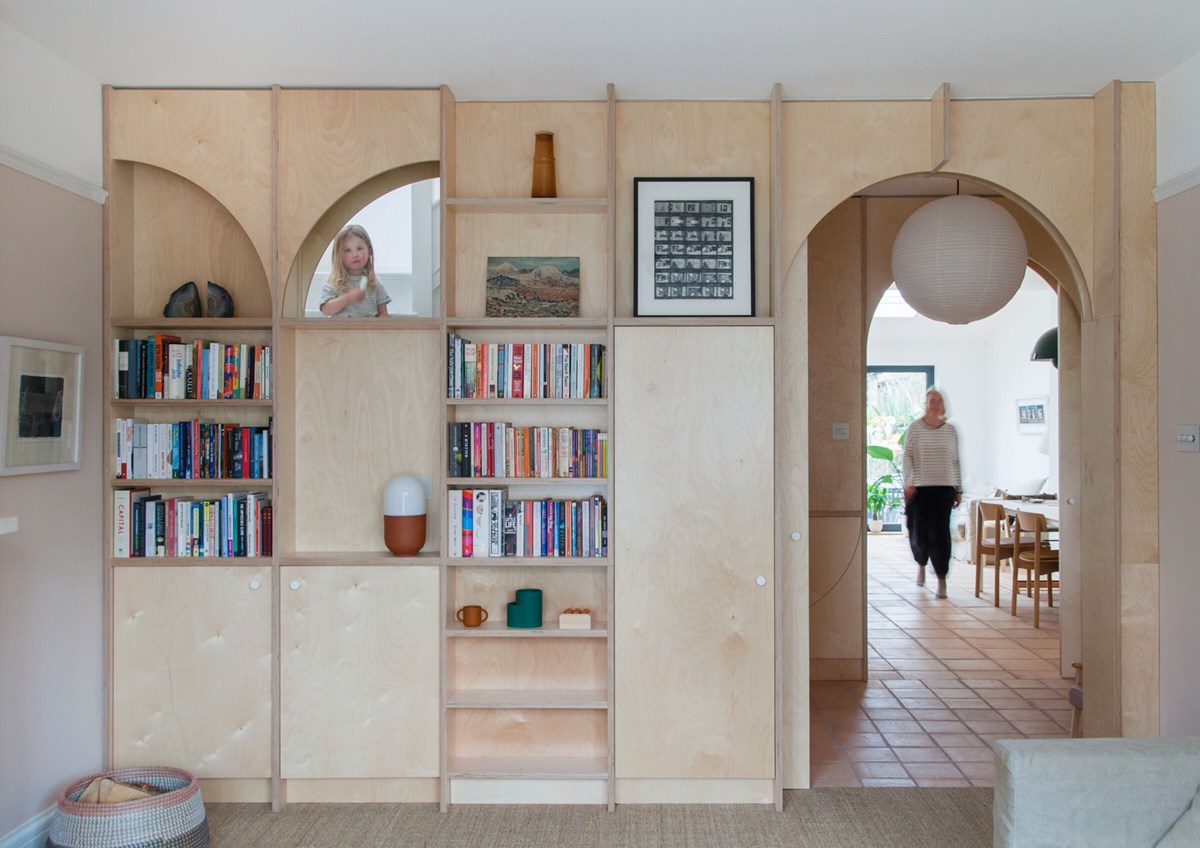
The joinery element is designed to be interacted with, featuring curves inspired by arched alcoves for displaying treasured objects. It serves as a flexible partition, accommodating various services and functions while freeing up the surrounding space. It also conceals structural elements and includes glazed openings for glimpses to adjacent spaces.
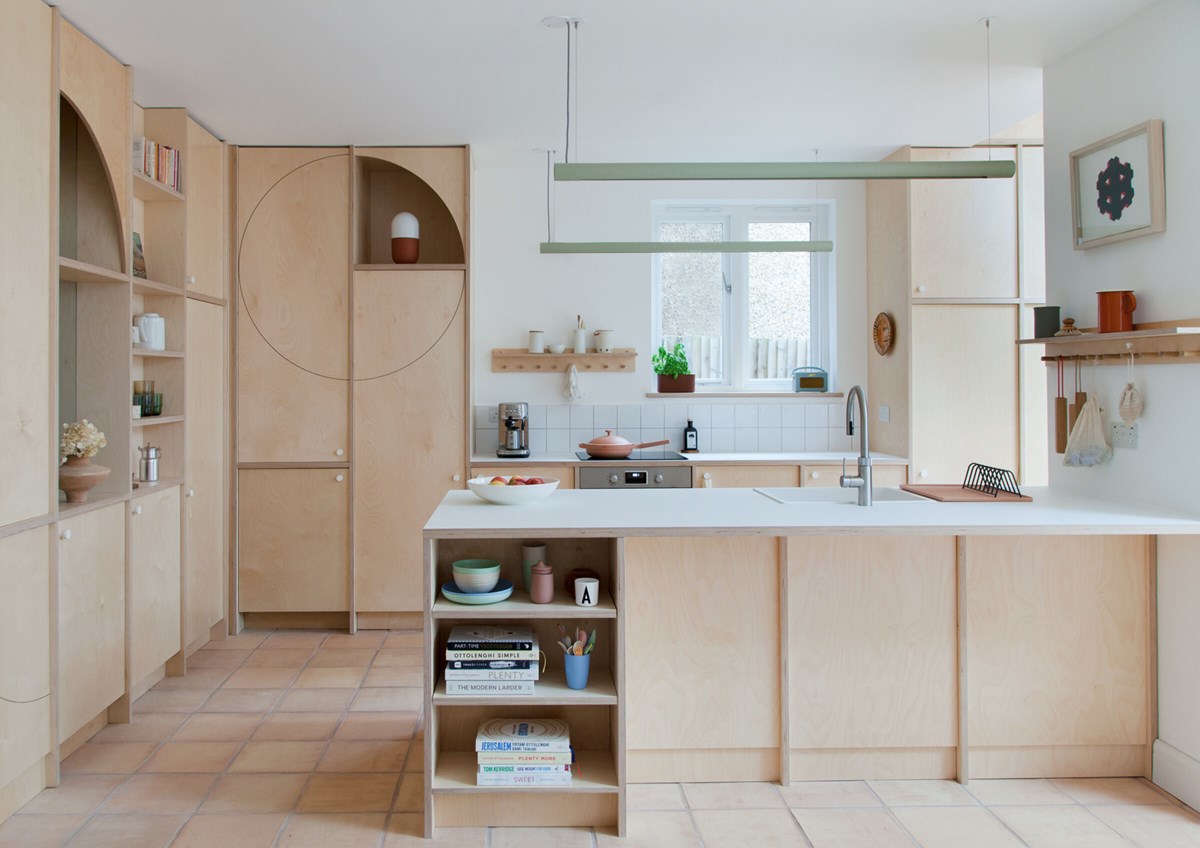
A simple and affordable material palette was arranged to celebrate the family’s daily lives, emphasizing value in composition over material expense. The joinery was crafted in collaboration with a craftsman through sketches and discussions. The result is a unique and beautiful object that showcases the materials and methods used in its creation.
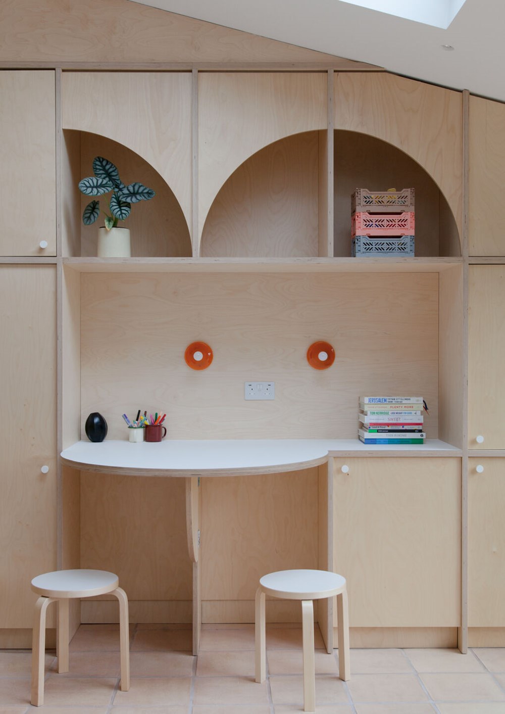
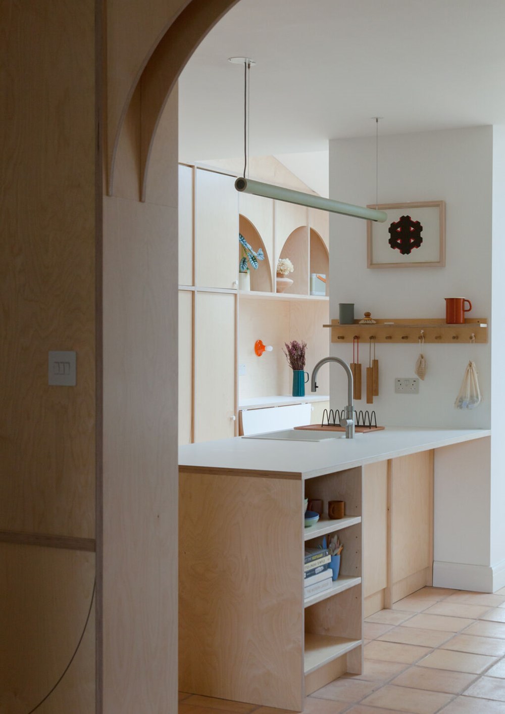
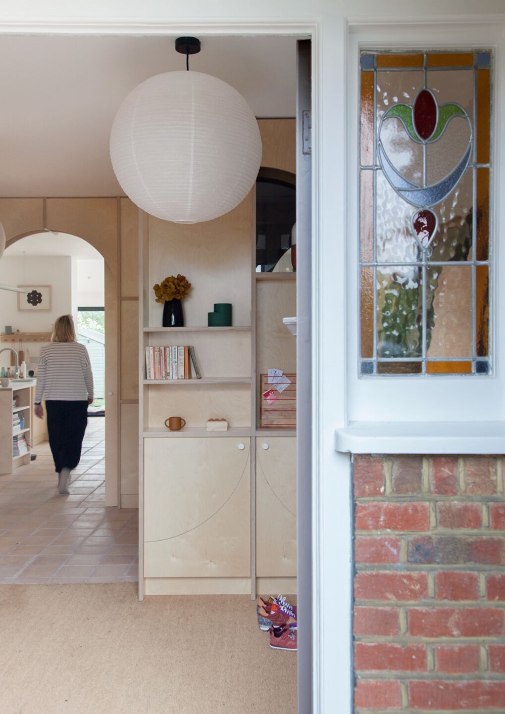
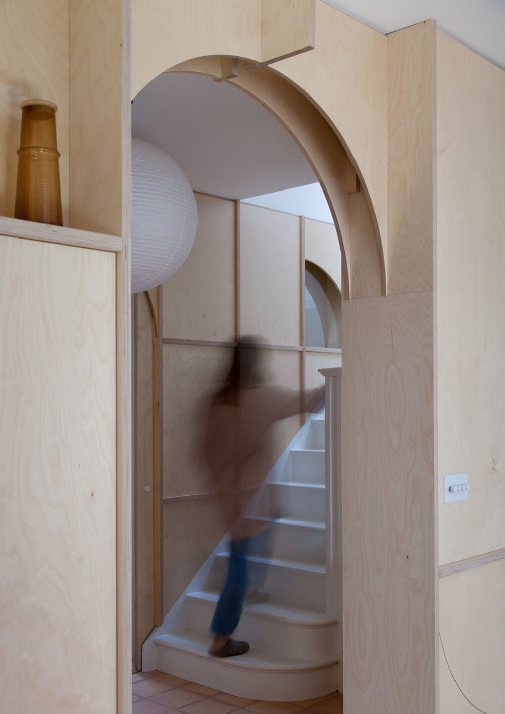
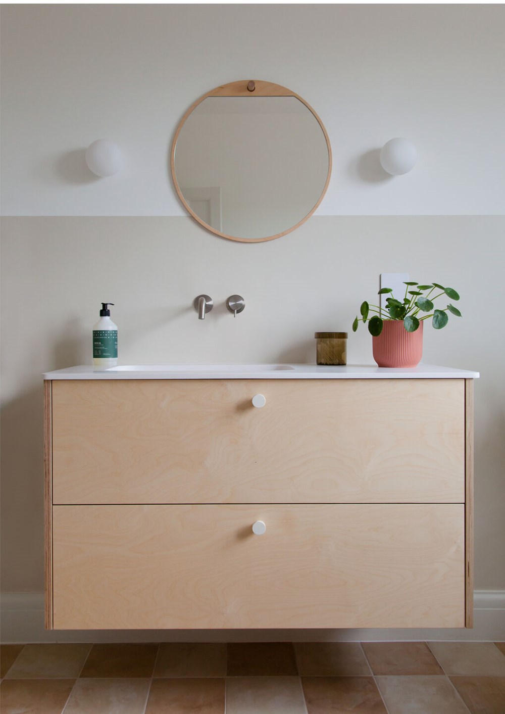
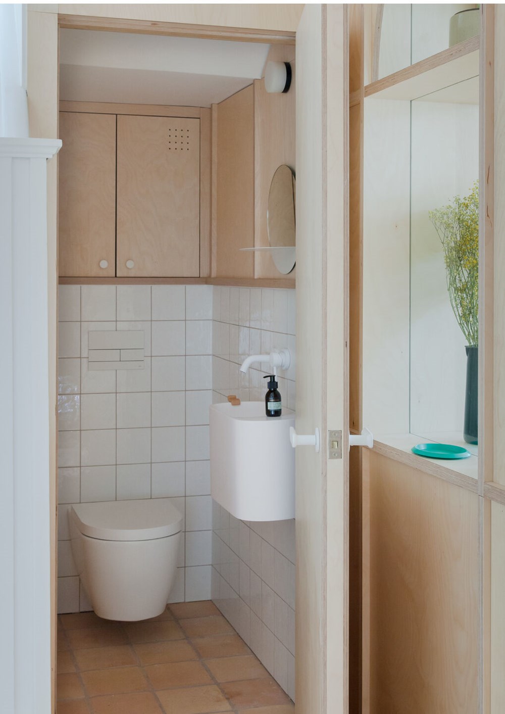
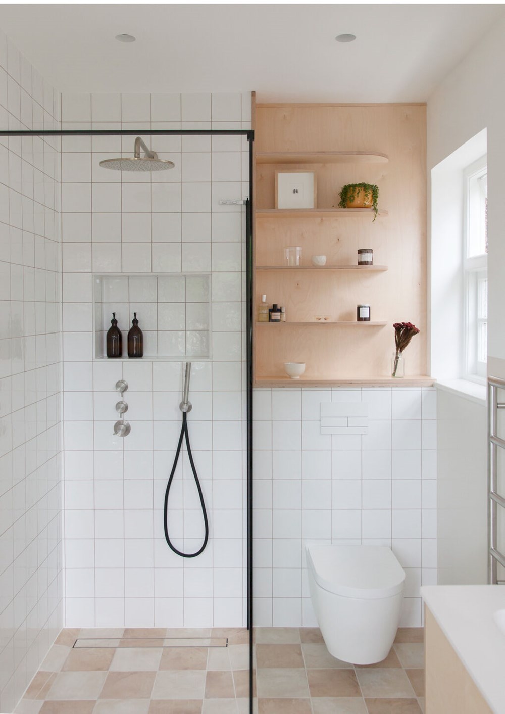
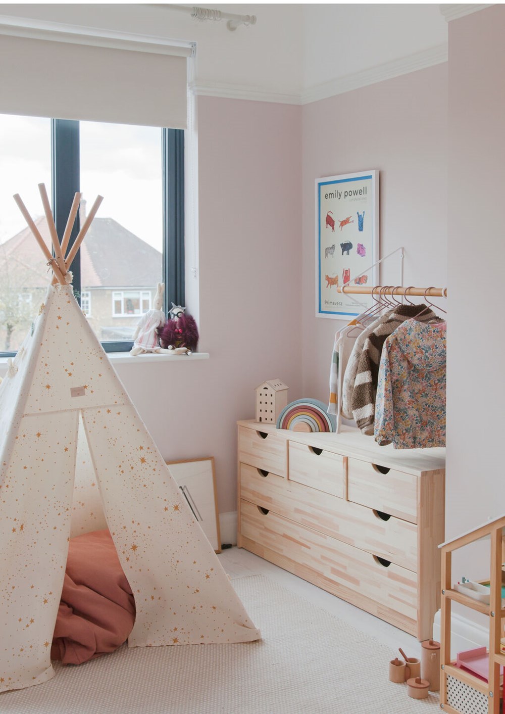
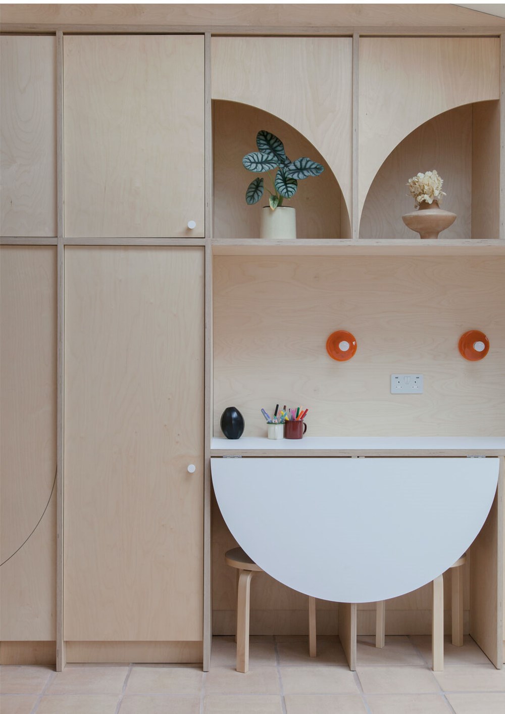
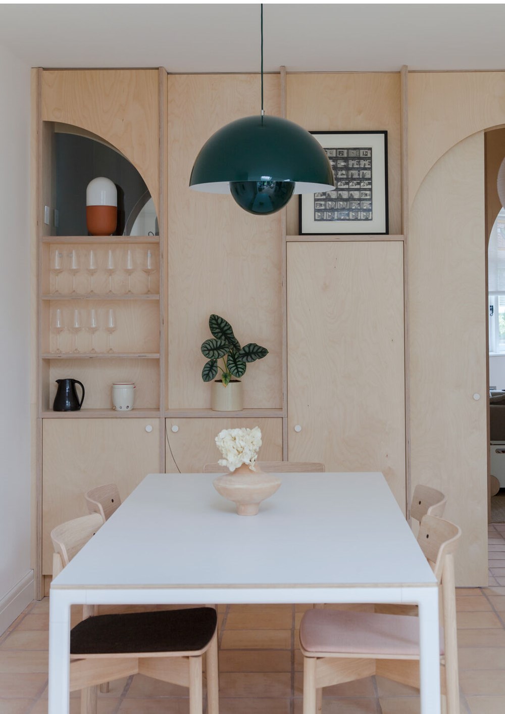
Photography: Megan Taylor
