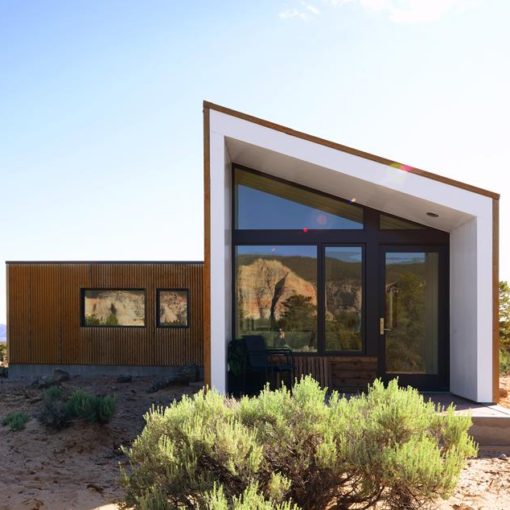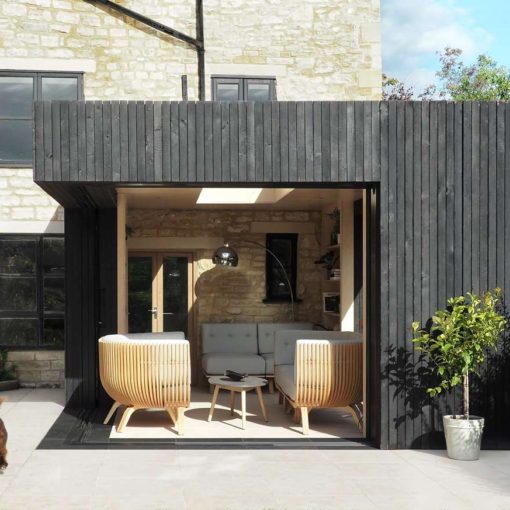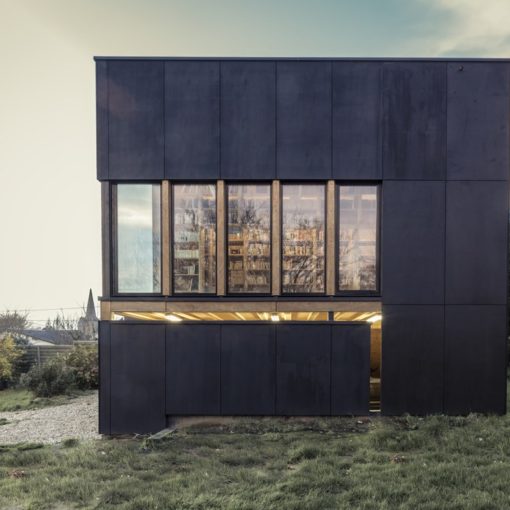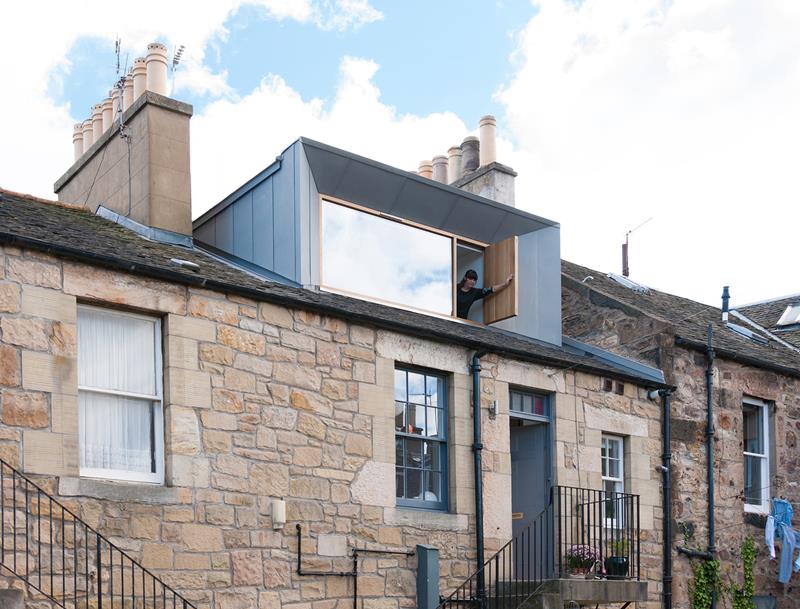
A small first-floor flat in Edinburgh was extended into the loft to create a new bedroom with a dormer. The architects, Konishi Gaffney, faced some challenges in the project, including limited headroom in the loft and conservative planning rules in the area where the property is located. The planners were initially resistant to the idea of a dormer in this location, but the architects were able to negotiate a compromise that allowed for a low profile, long dormer at the rear of the property.
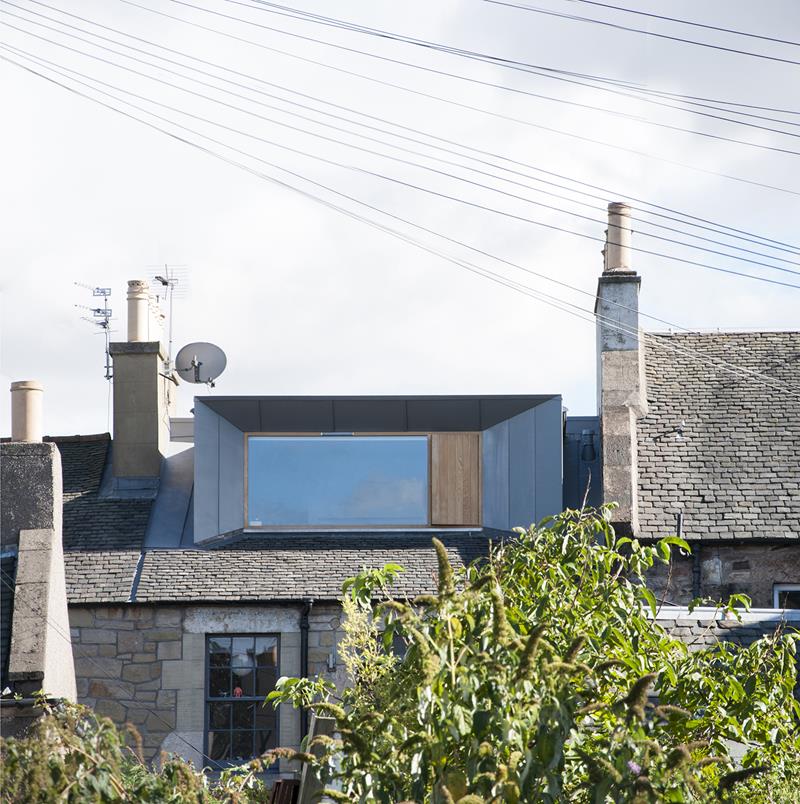
To minimize the visual impact of the dormer, the architects designed it to be more than twice as long as normally permitted. In addition to the dormer, the project also included the addition of a west-facing picture window with an unusual view. The window was clad in anthracite zinc by French artisans and featured an idiosyncratic splay to allow afternoon light in, as well as a fixed glass pane and a timber door for ventilation. Overall, the project demonstrates the ability of the architects to work within the constraints of the site and the planning rules to create a functional and visually appealing extension to the property.
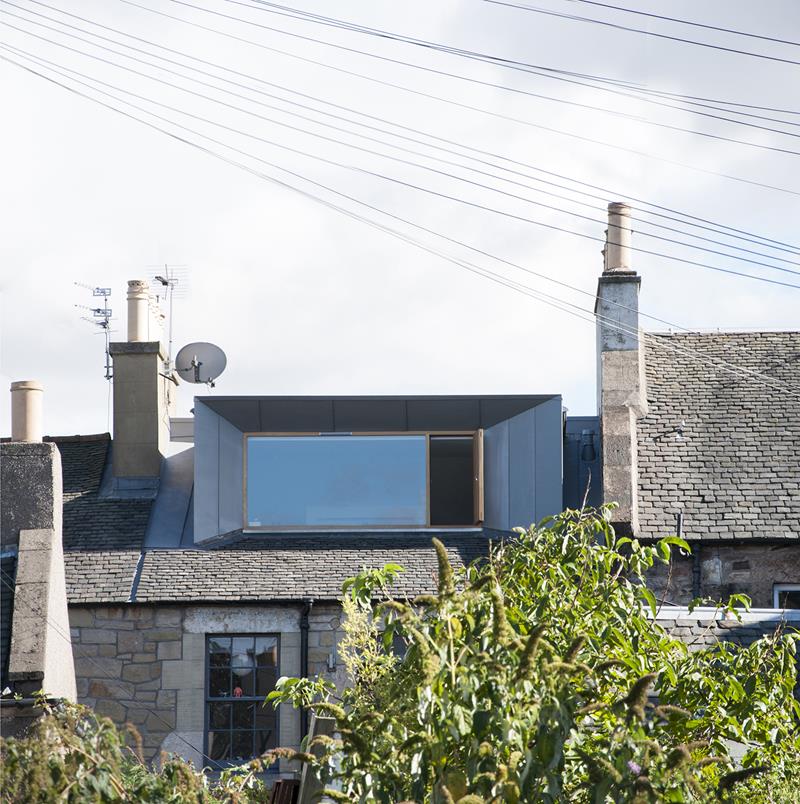
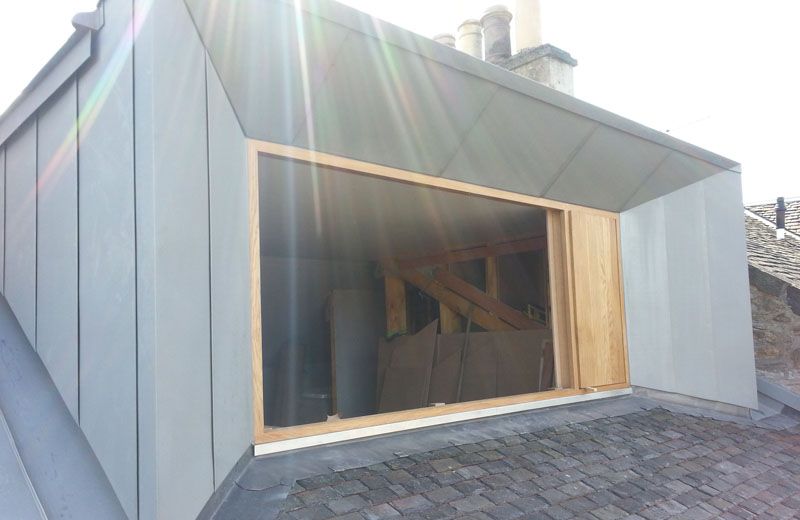
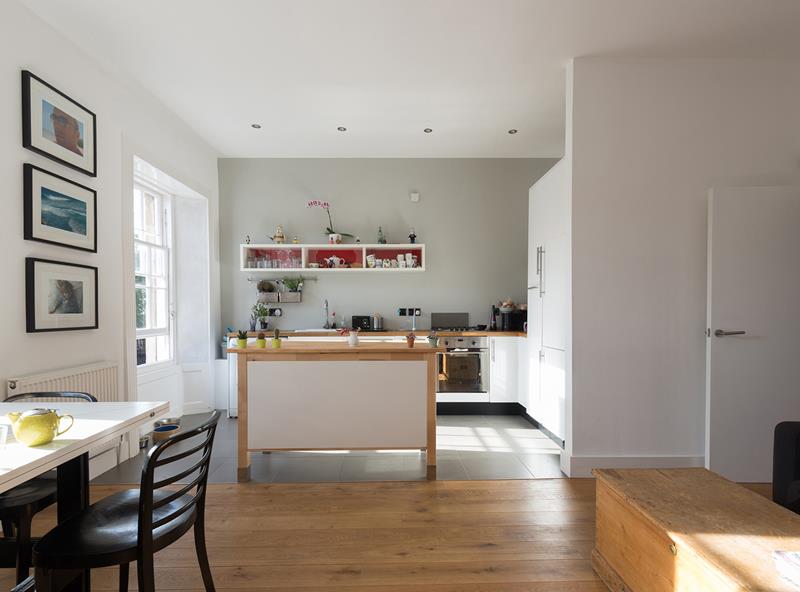
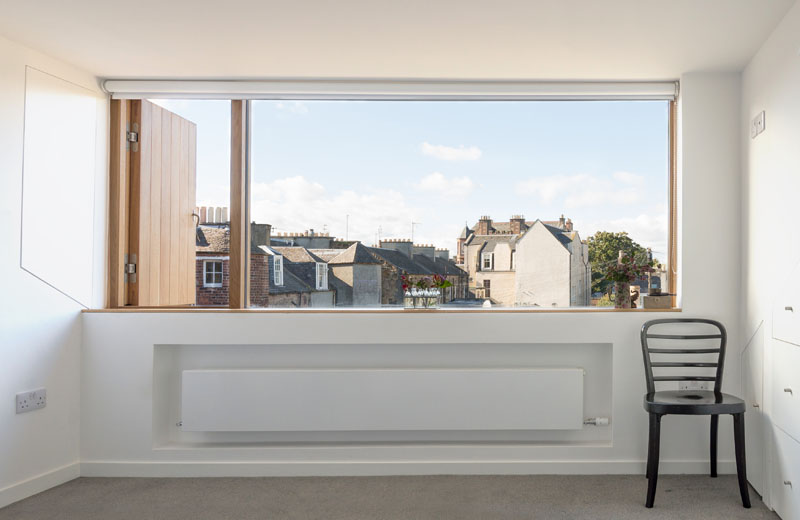
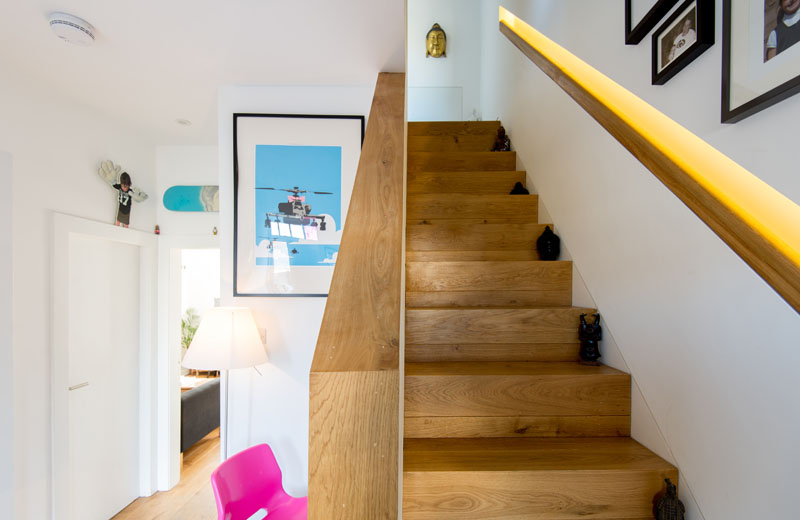
Photography: © Alan Craigie
