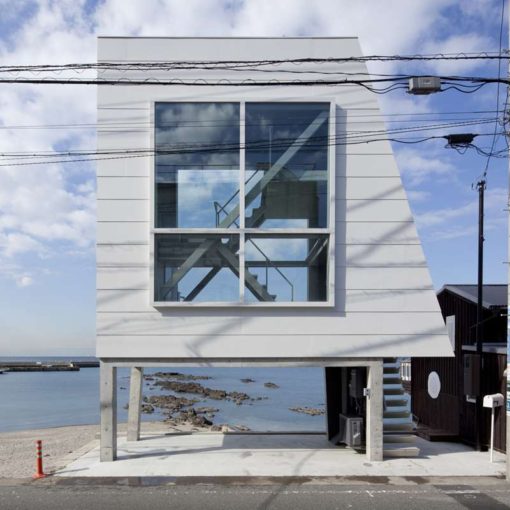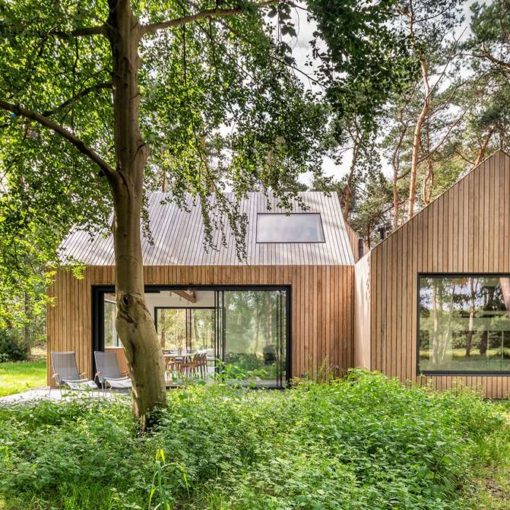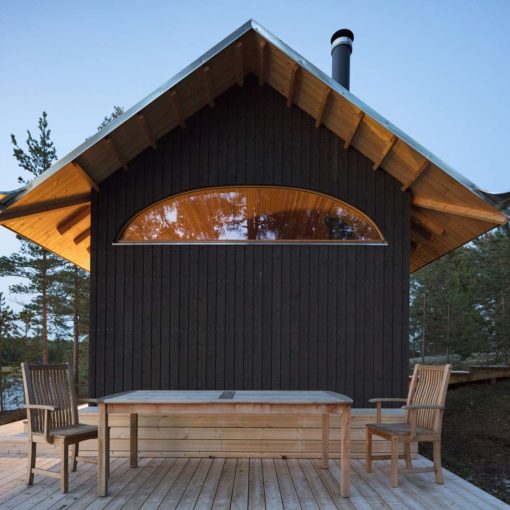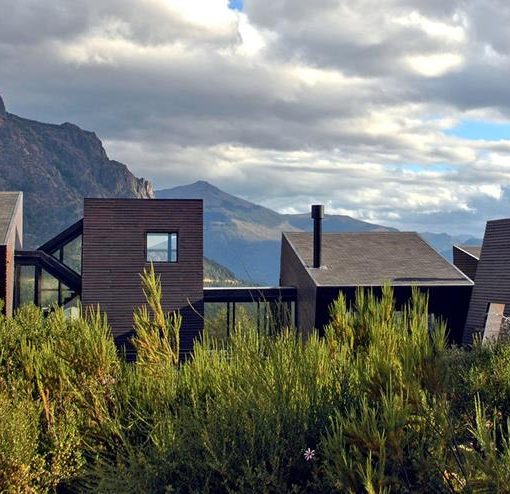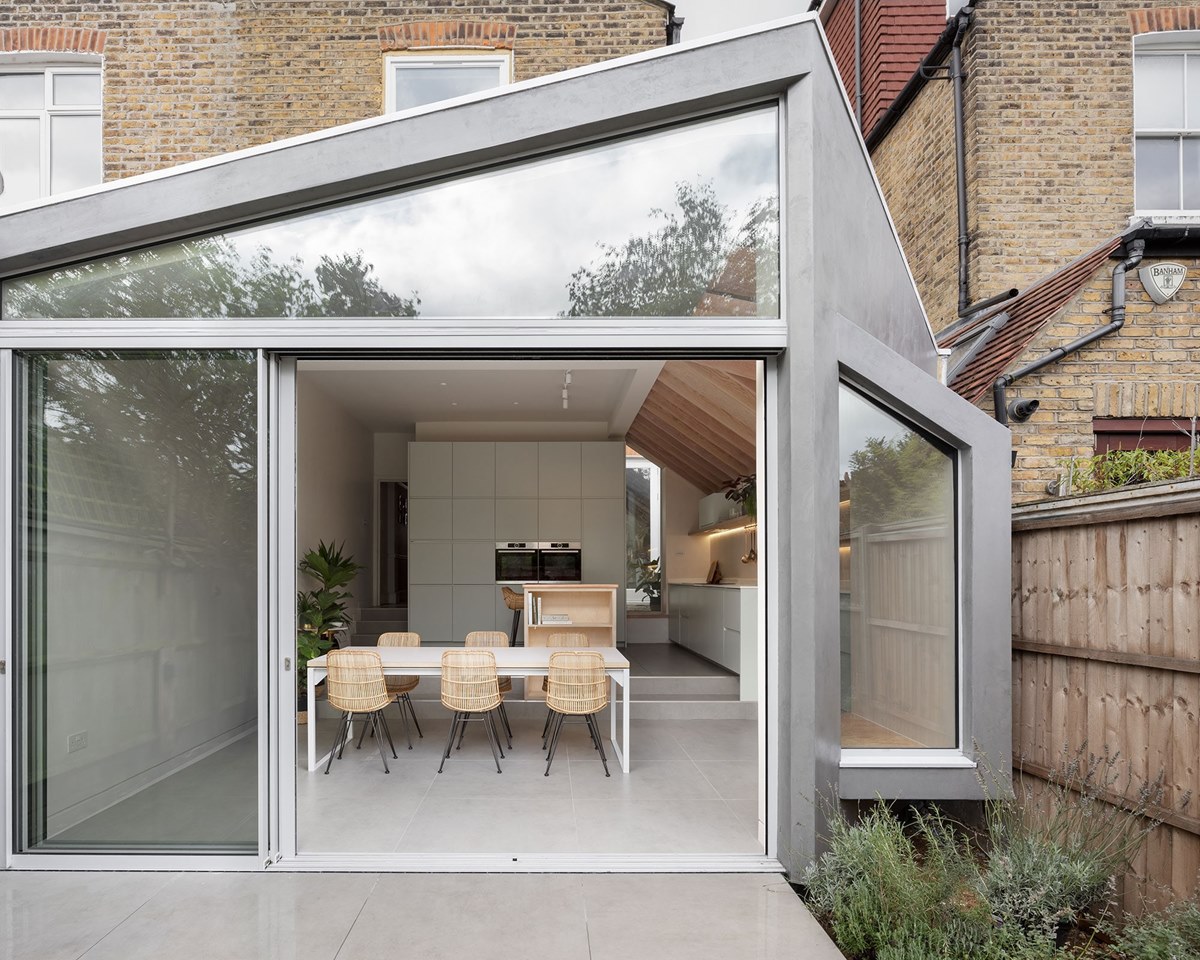
London-based practice Proctor & Shaw have designed a home extension that includes a series of stepped levels that descend from the house to the garden. This design helps to define the kitchen, dining, terrace, and lawn areas, and adds height, light, and volume to the space. The floor levels have been lowered in a controlled manner to allow the extension to have a positive connection with the garden. As a result, the extension has a dramatic height and volume. Due to the differing heights of neighboring extensions, the design includes a wraparound feature that is kinked in its plan and section to respect the modest development heights at the boundaries. This creates a unique, triangulated form.
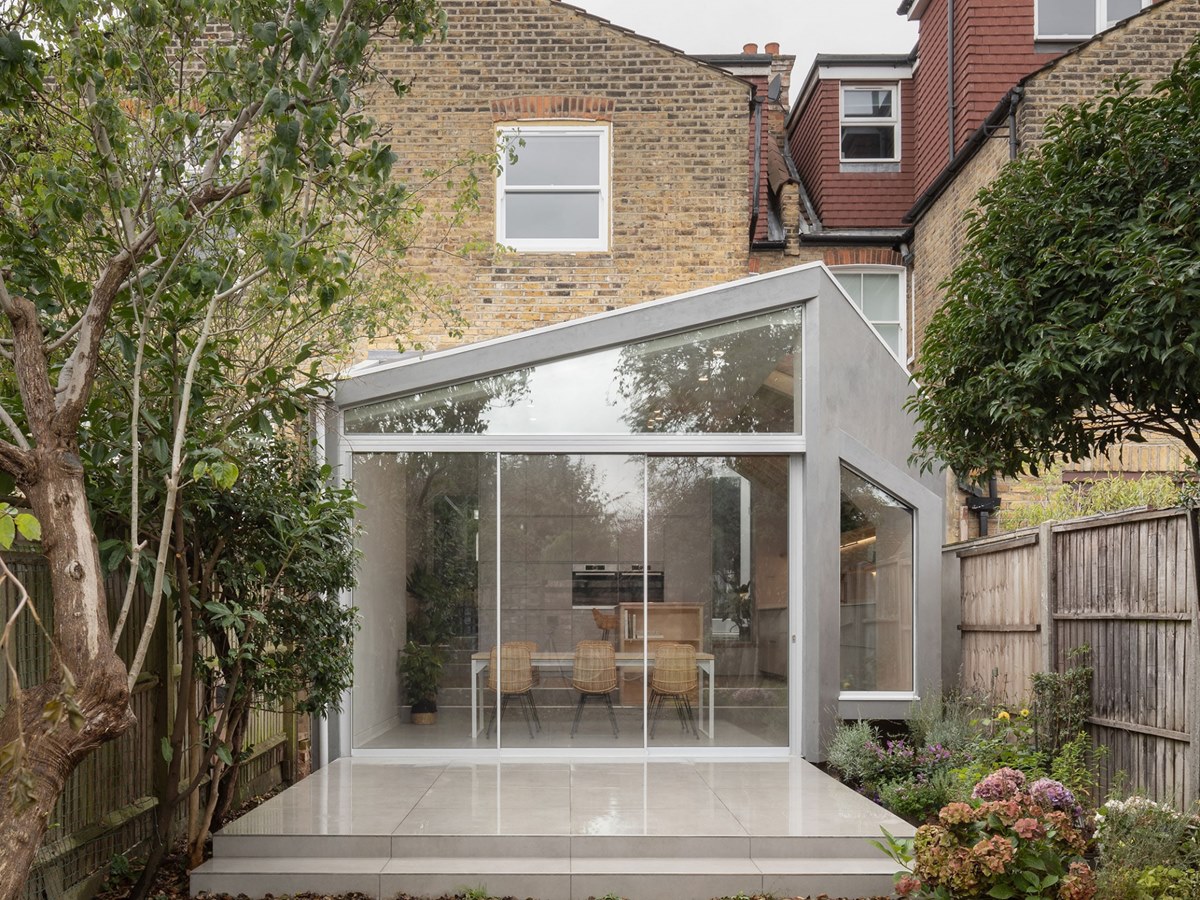
The extension also has four distinct windows with quarter glass that are shaped to match the angular form of the extension, similar to the way a car’s quarter glass windows follow the shape of the vehicle. The interior of the extension features an exposed Douglas fir timber roof structure, as well as calming tones of copper, microcement, and painted cabinets.
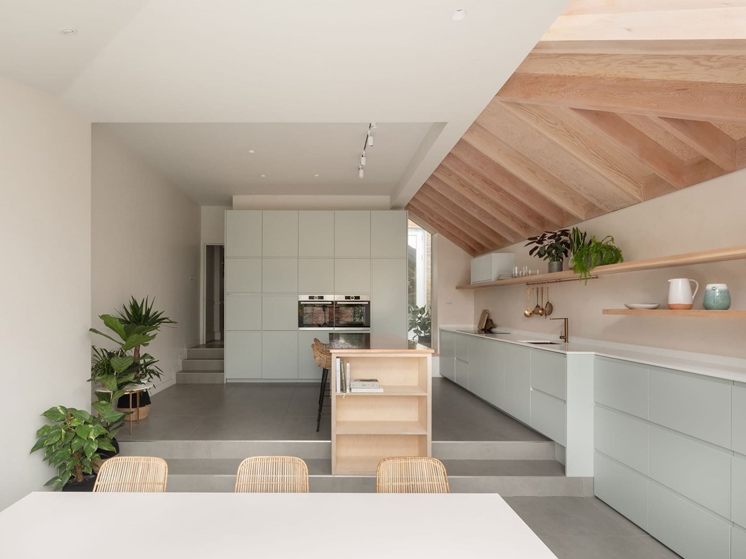
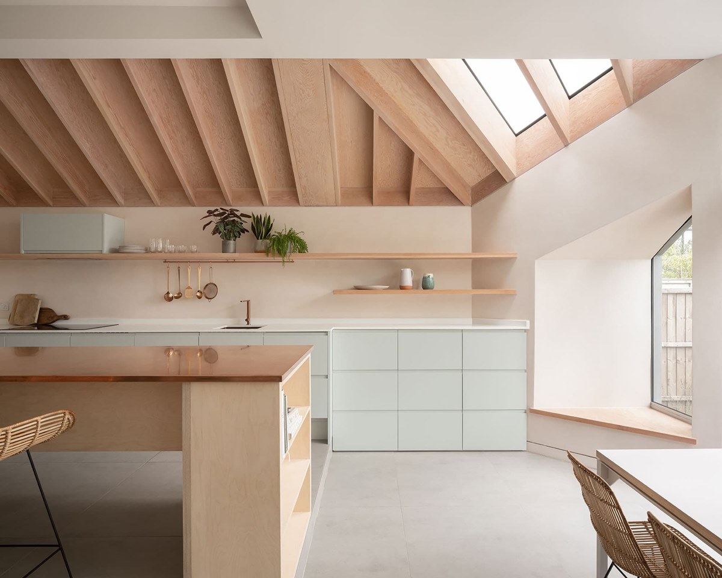
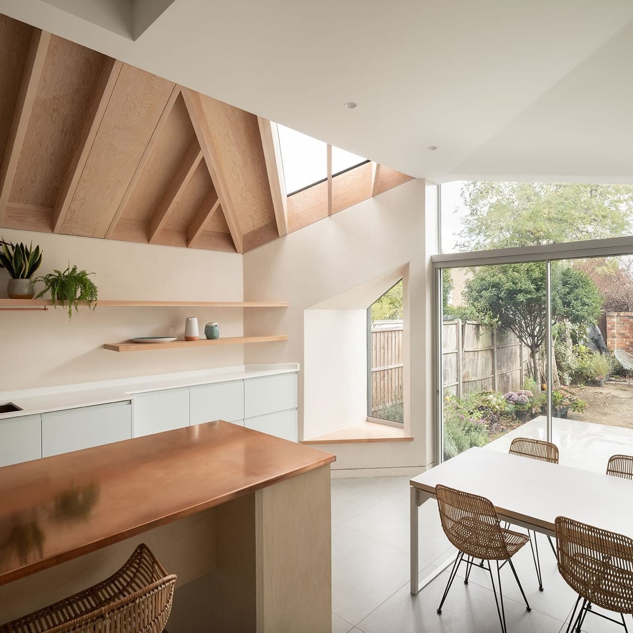
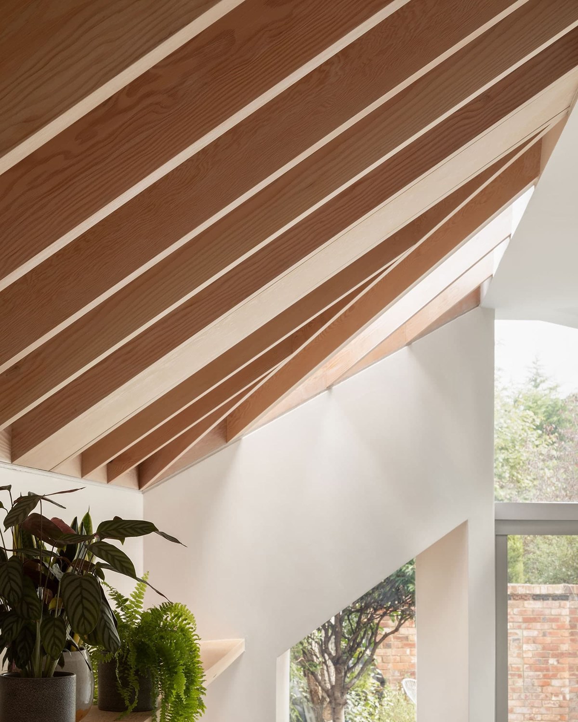
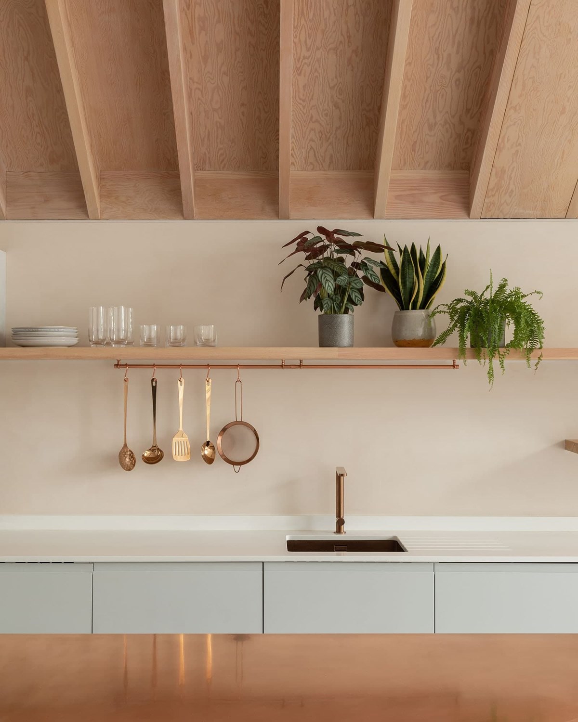
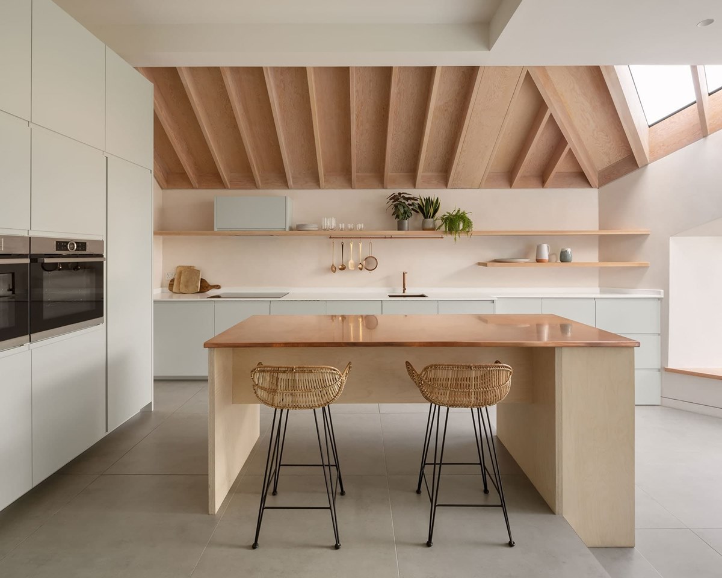
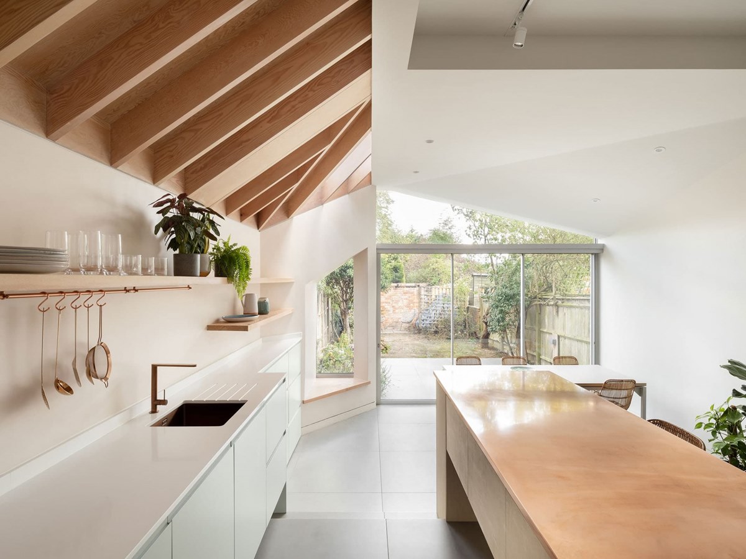
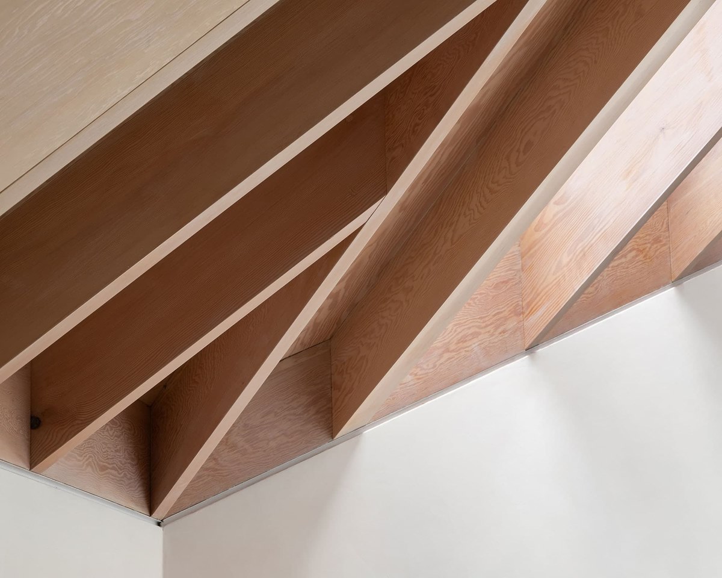
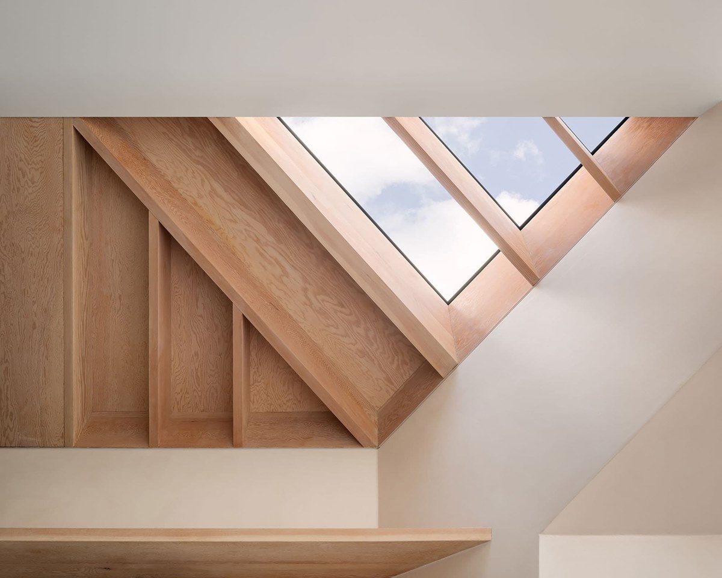
Photography: Stale Eriksen
