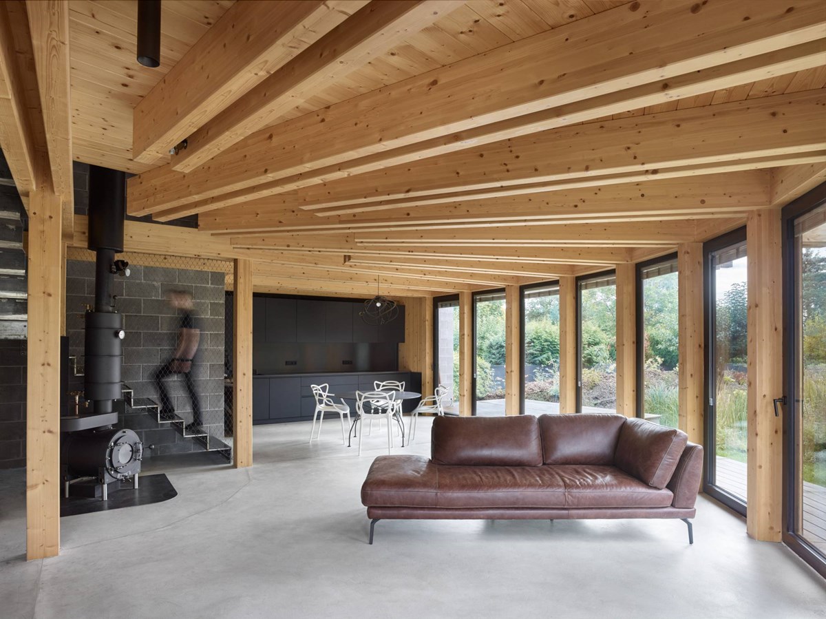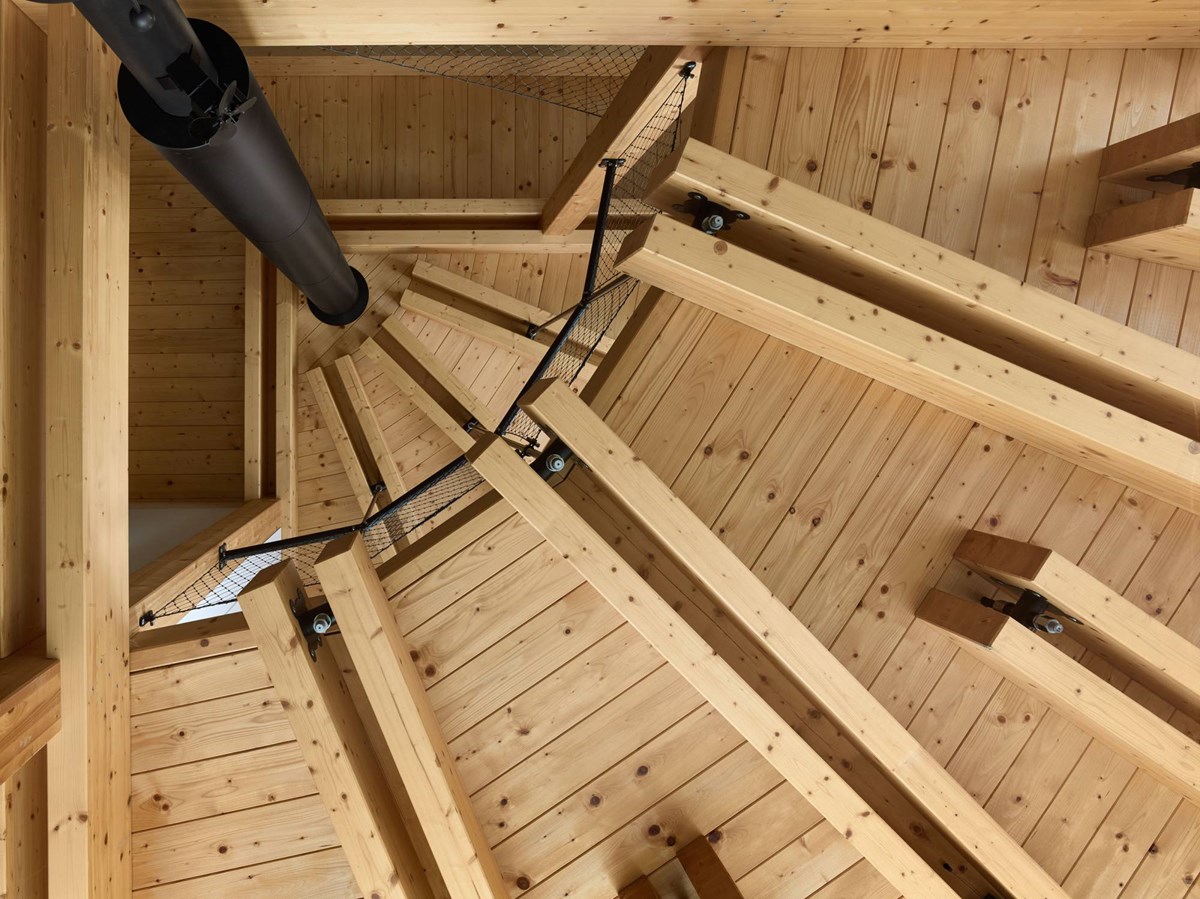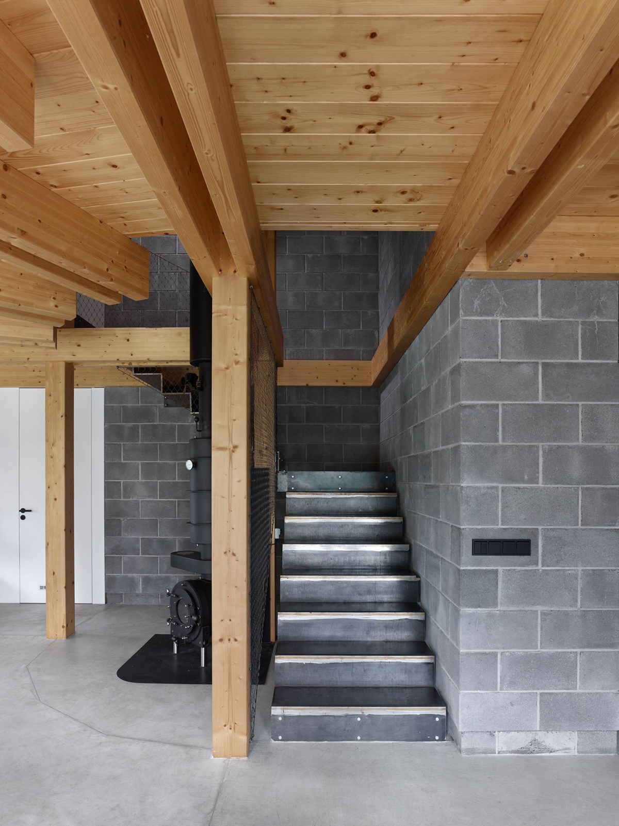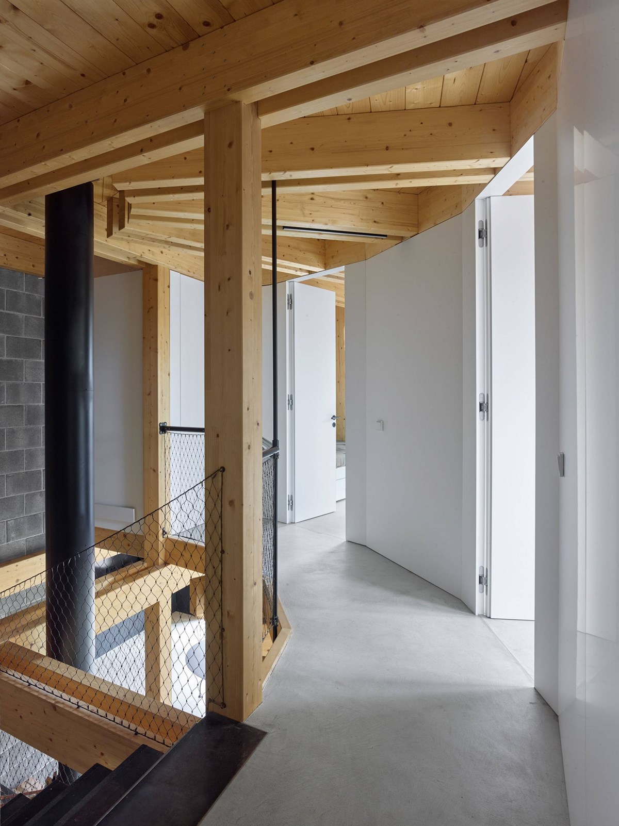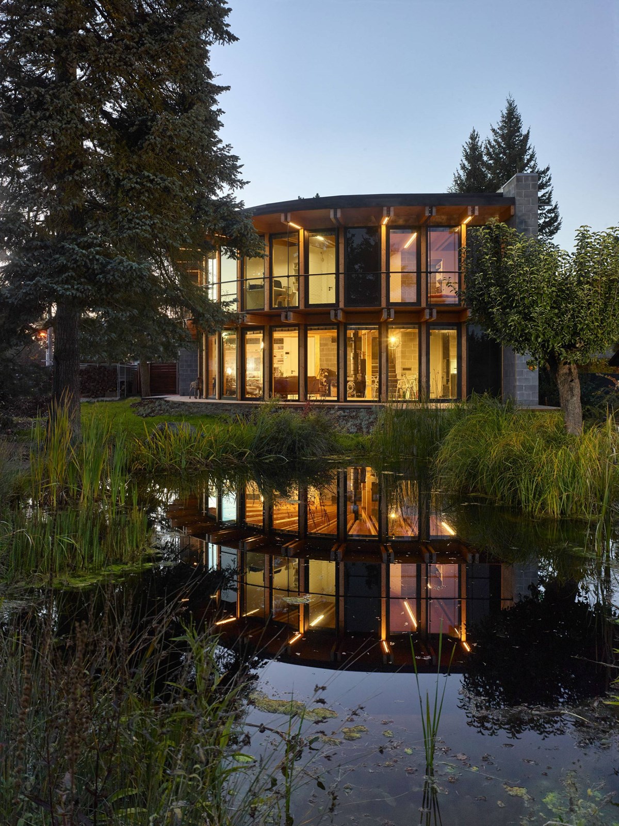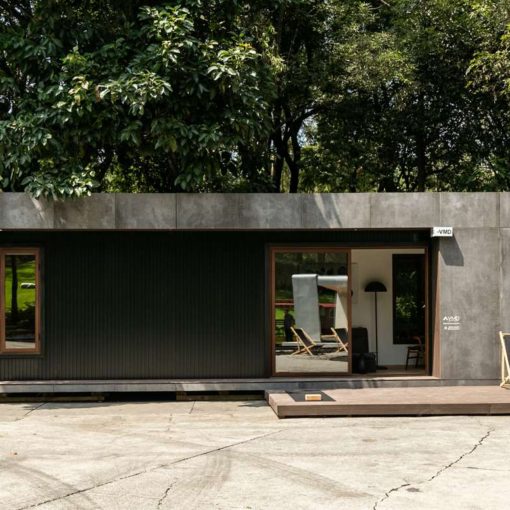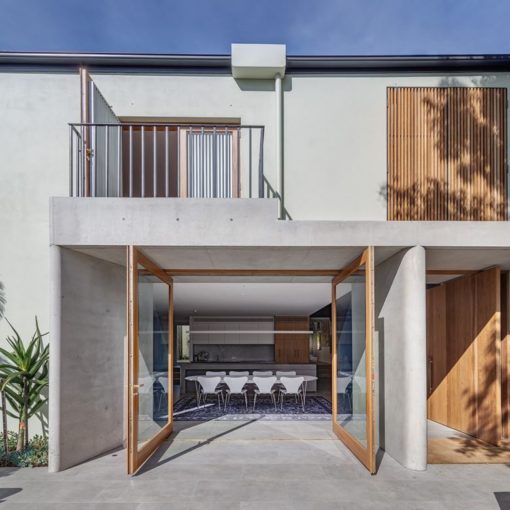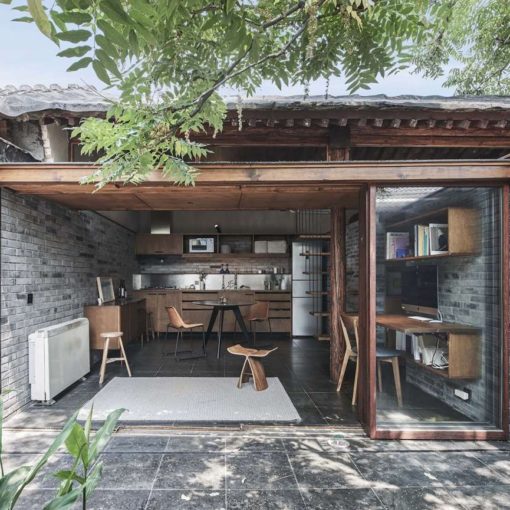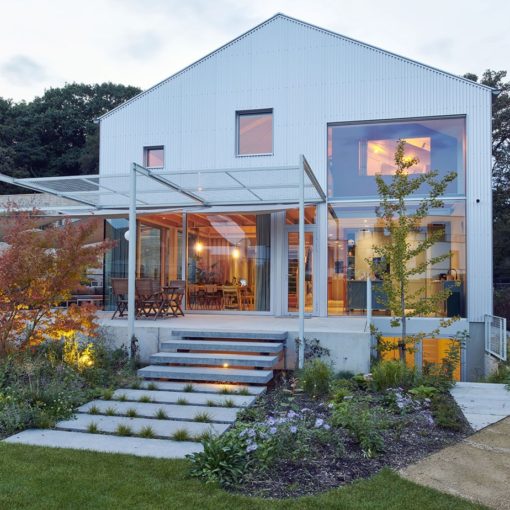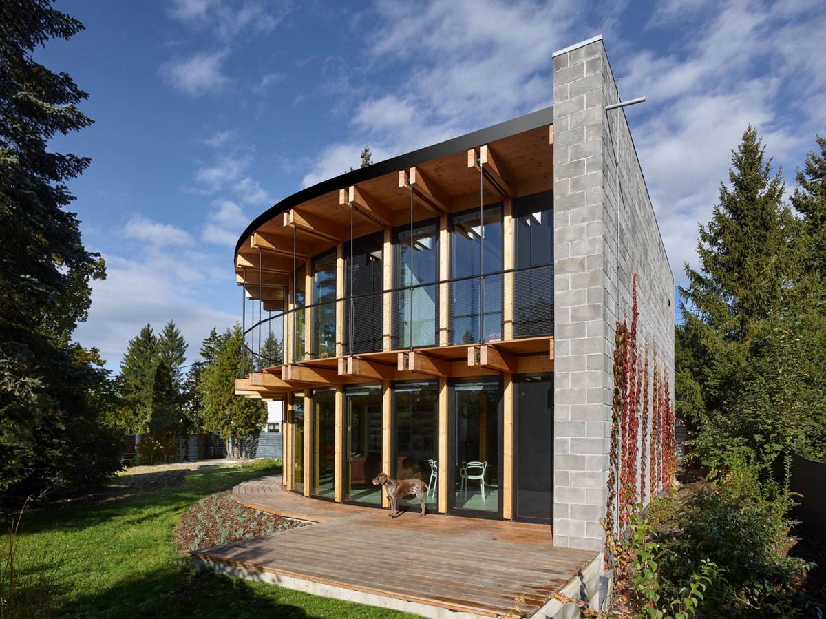
In the southern part of Kyšice, there is a residential area that was originally home to weekend cottages. One such cottage on a flat plot of land was replaced by a passive home. The home was designed to capture the sun’s rays and maximize energy efficiency. The windows and built-in blinds, which are made of triple-glazed glass, provide shading and help to regulate the temperature inside the home.
The passive home by Stempel Tesař architekti is shaped like a quarter-circle and constructed primarily from wood, a renewable resource. The exposed concrete blocks and steel joints add a unique touch to the exterior and interior of the home. The layout of the rooms, which resemble ship’s cabins, is open and spacious thanks to the use of built-in furniture.
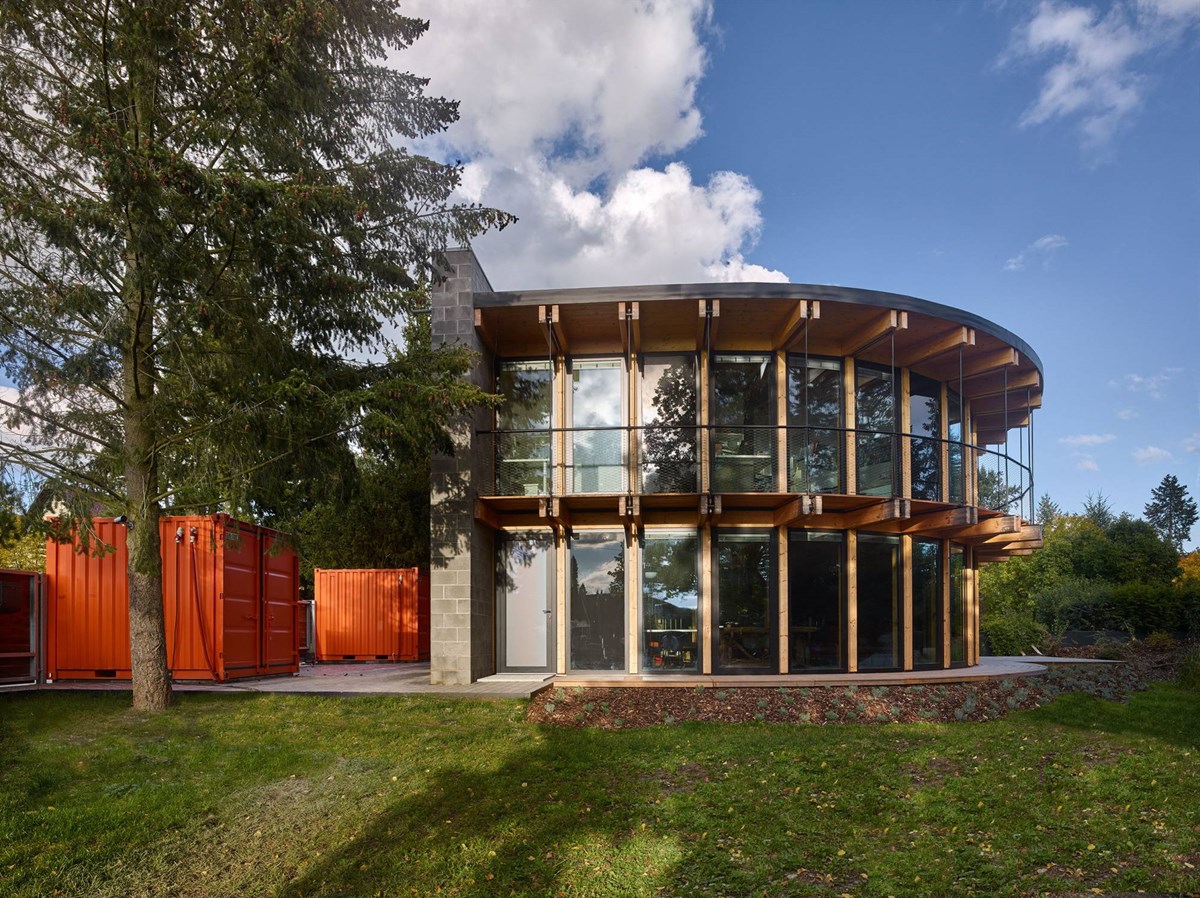
The home faces southwest and is surrounded by a fully grown garden. Its design and construction pay attention to every detail, including the use of sustainable materials and energy-saving features. The result is a comfortable and visually appealing home that is also environmentally friendly.
