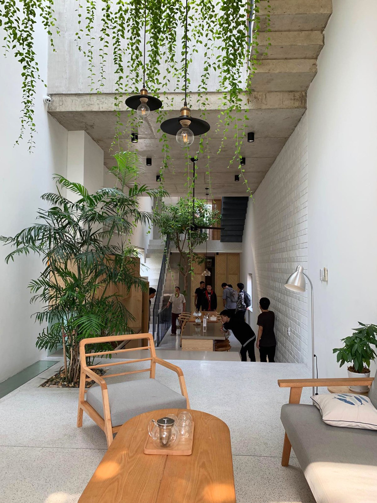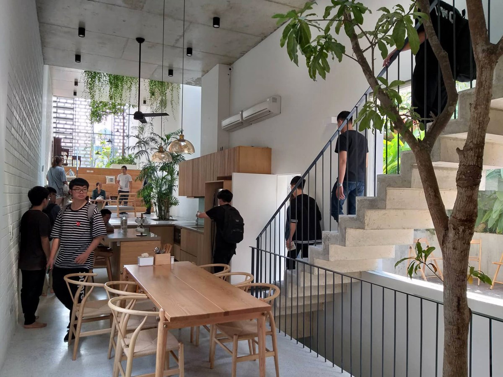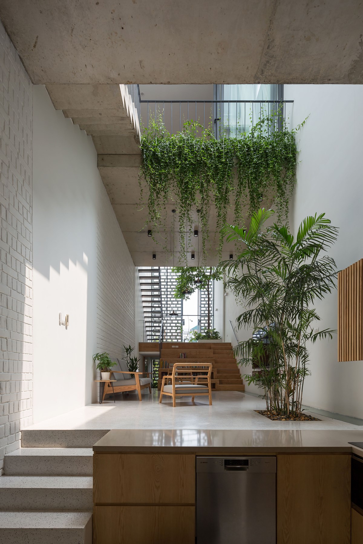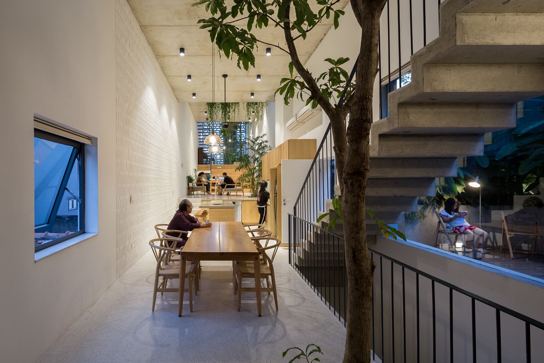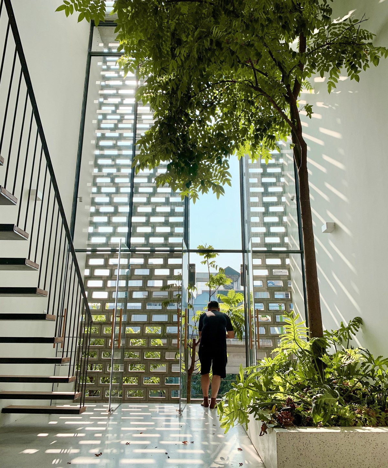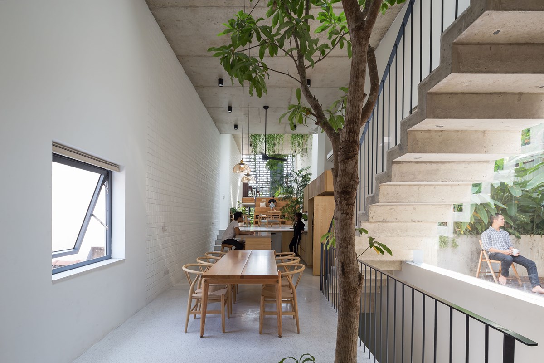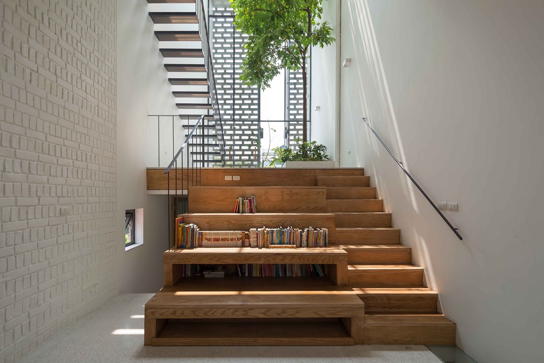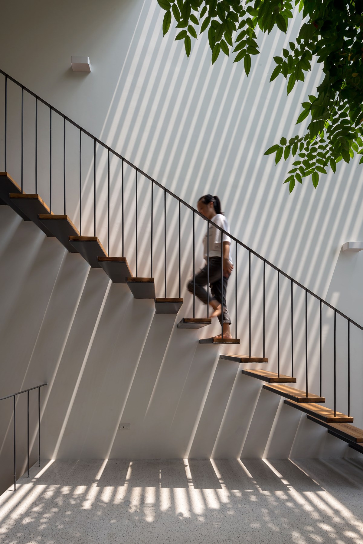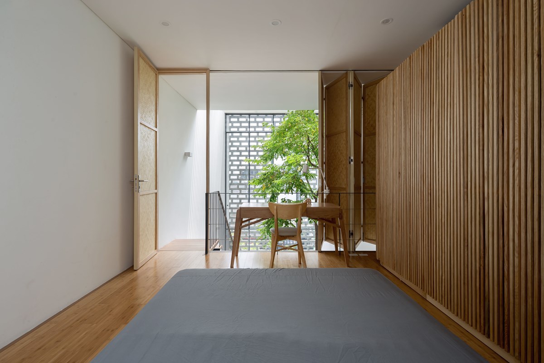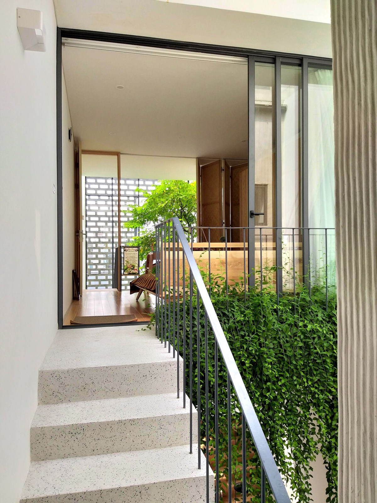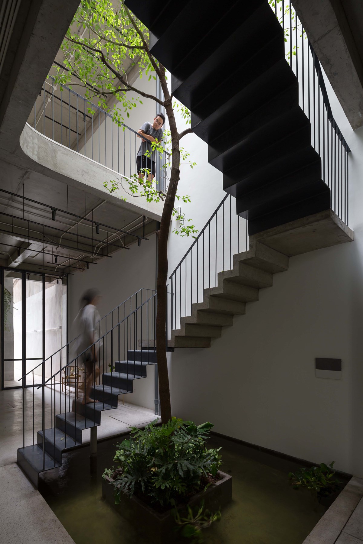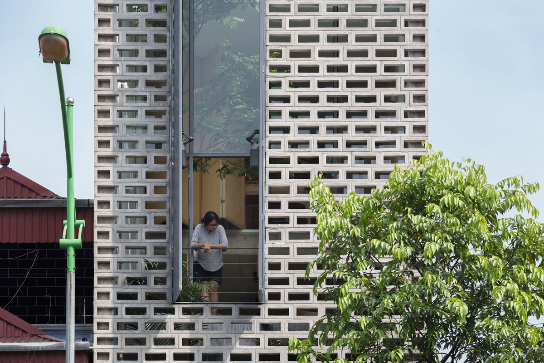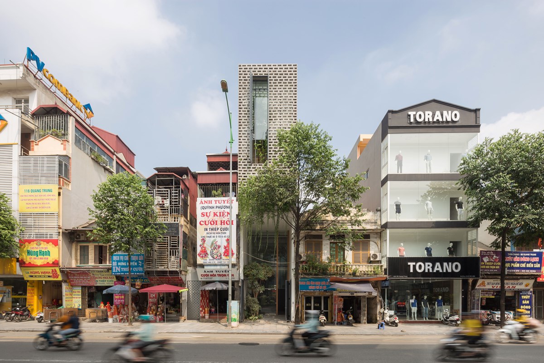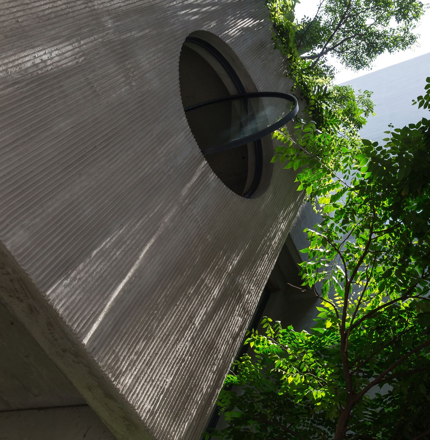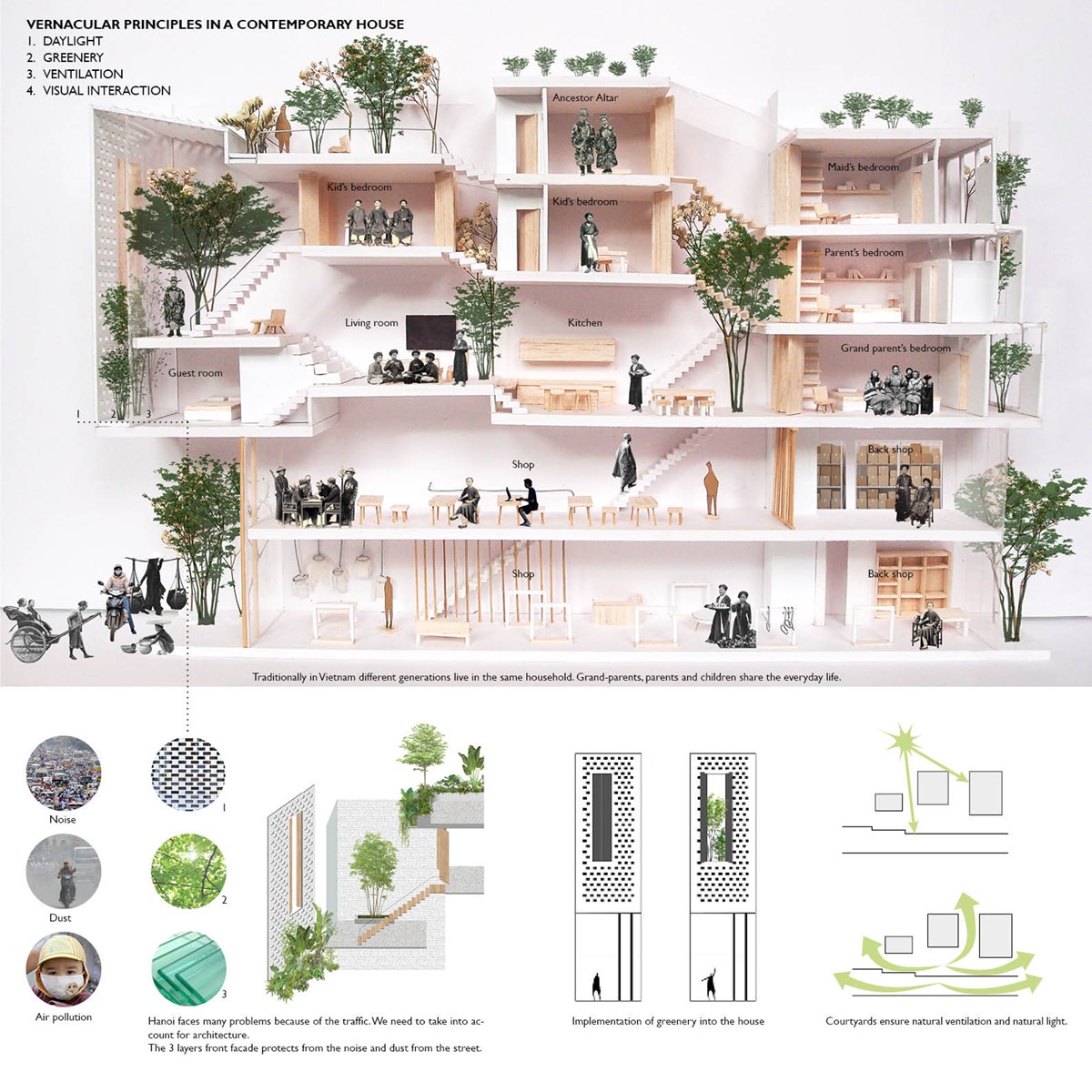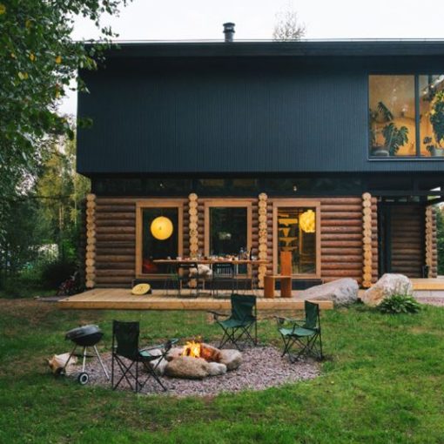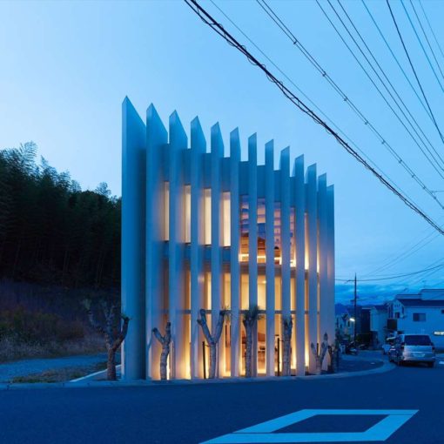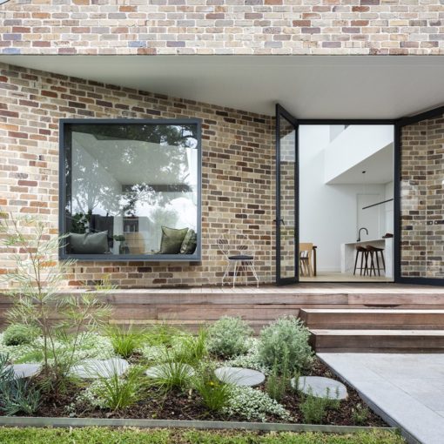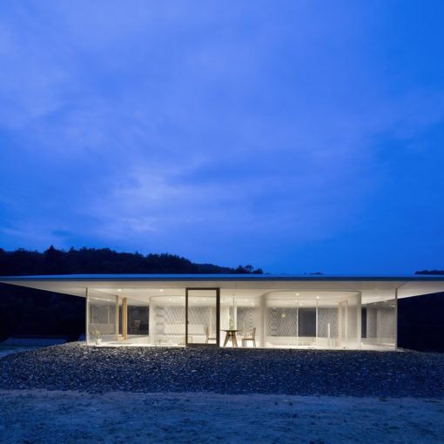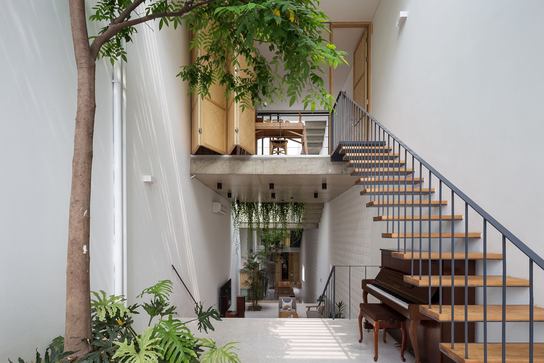
The CH house by ODDO architects was designed with the intention of creating a harmonious living space for a multi-generational family in Hanoi, Vietnam. The site for the house is a typical plot for the long and narrow local tube houses, measuring 4.2 meters wide and 35 meters long. The house is divided into two zones: a commercial area on two floors, and a family area that includes common spaces such as the living room, library, dining room, and kitchen.
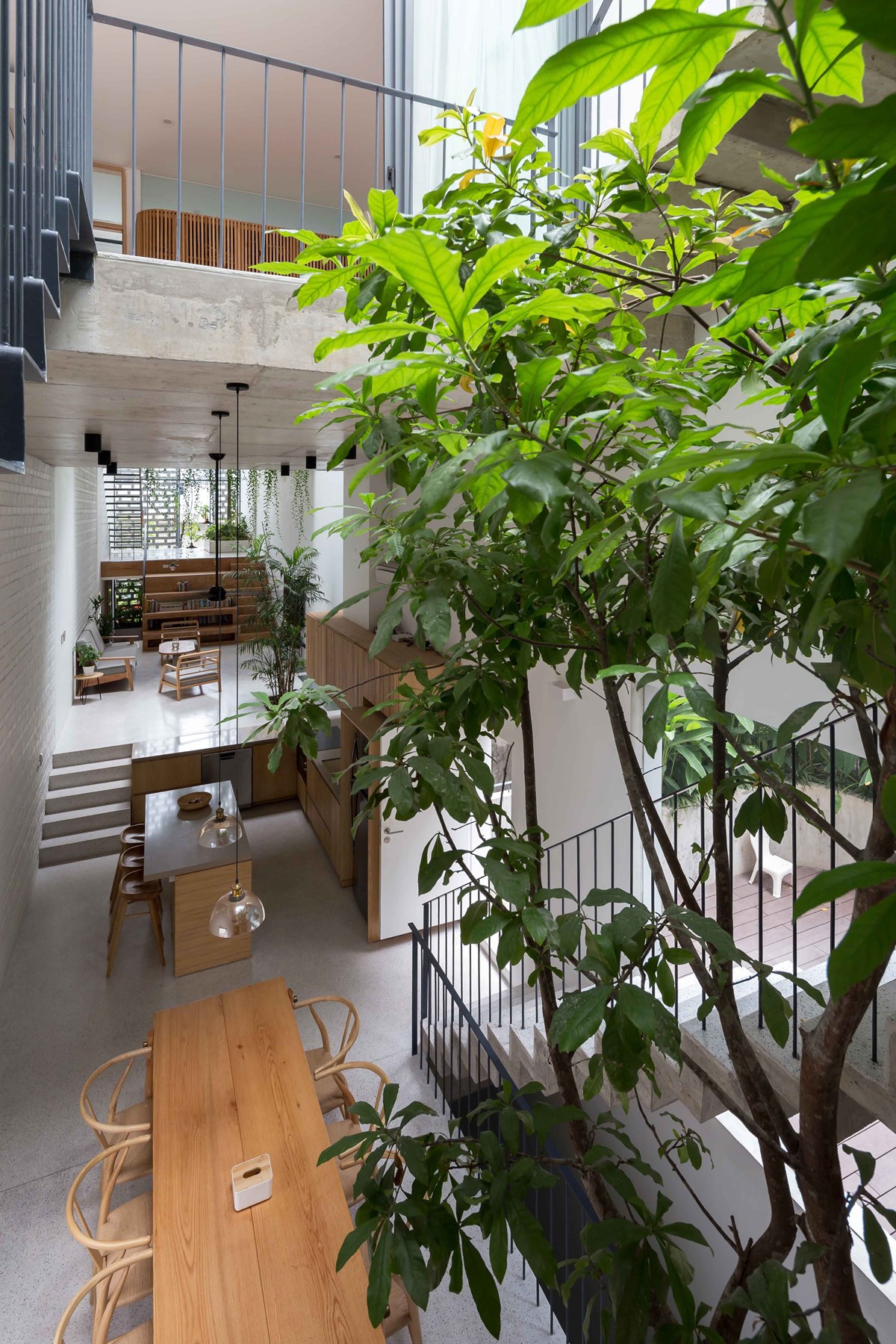
Inspired by traditional old houses in Hanoi, which often have inner courtyards and spaces full of natural light and ventilation, the CH house was designed to bring a traditional spirit to modern life. The common spaces of the family area are positioned on different levels with varying ceiling heights, creating a continuous open space to facilitate communication among family members. The design also includes three void gaps that bring natural light into the lower-level spaces of the house.
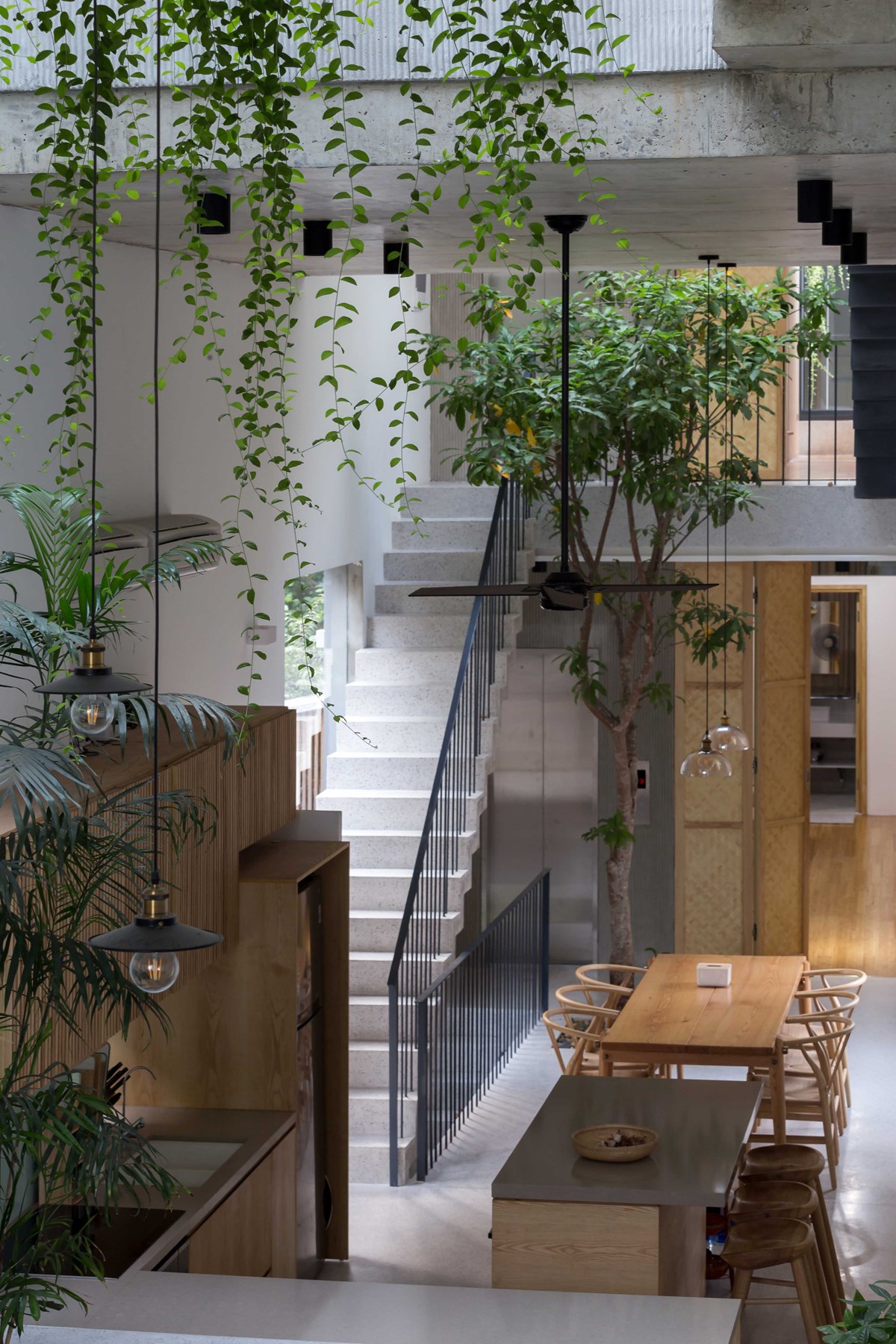
The quiet area of the house, which includes the grandparents’ bedroom and the parents’ master bedroom, is located at the innermost part of the house. The double-layered façade, made from perforated cement blocks and a steel-framed glass inner layer, helps to protect the house from the sun and dust while also allowing natural ventilation. The façade is also designed with a large window, providing additional light and a more attractive appearance.
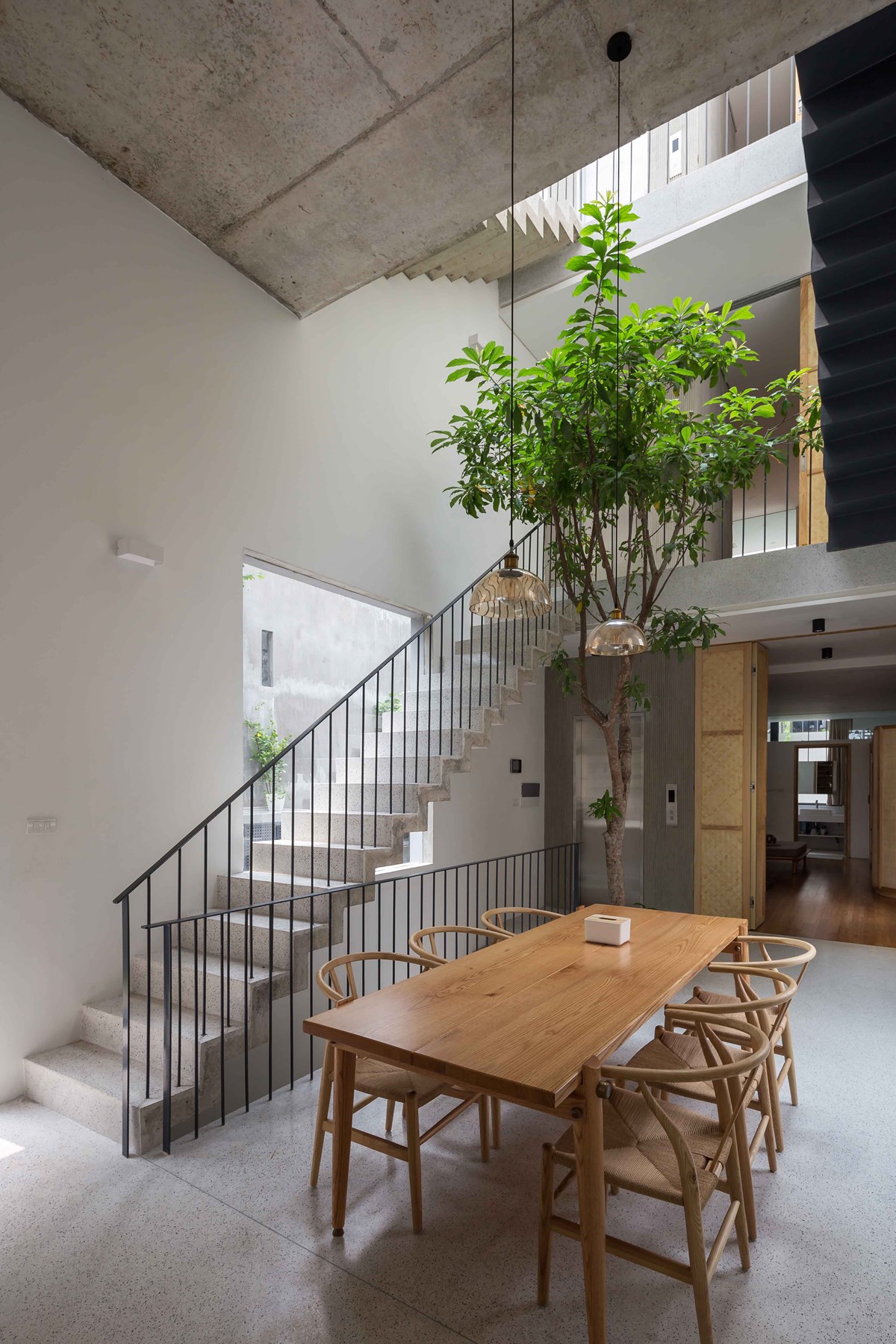
Incorporating greenery into the design was also an important consideration, as nature can have a positive effect on mental health. The CH house aims to create a connection between humans and nature, which is often missing in Hanoi due to environmental problems and limited green spaces. Overall, the design of the CH house seeks to balance traditional family values, the local climate, and contemporary lifestyles.
