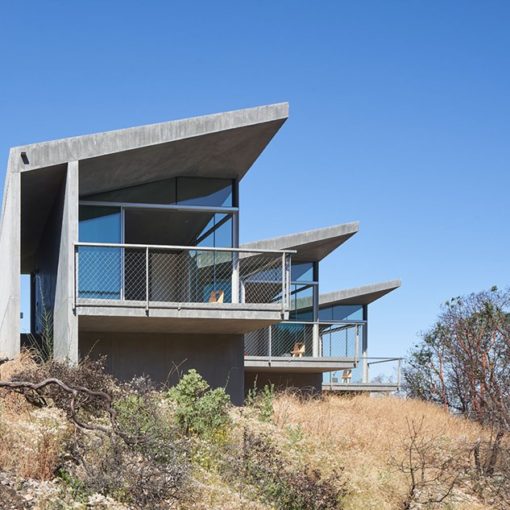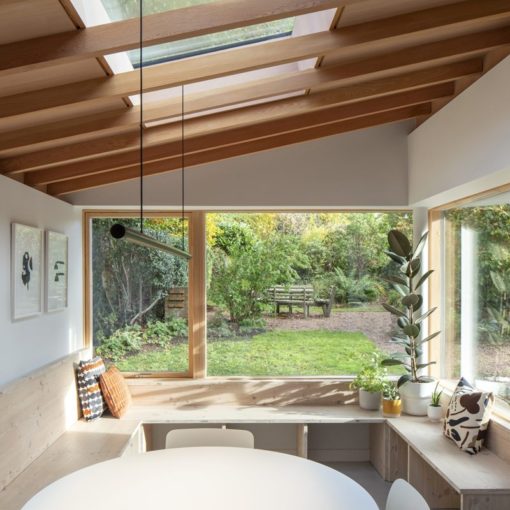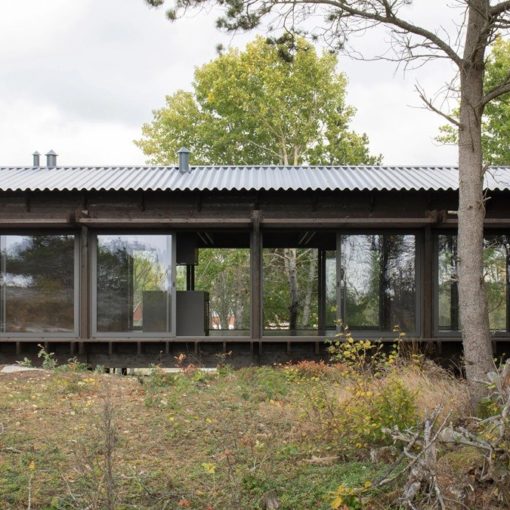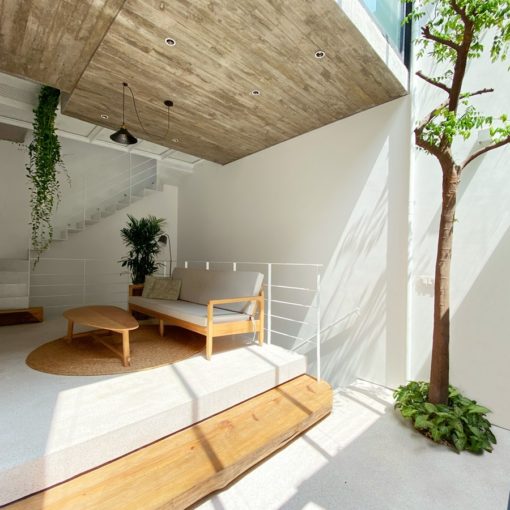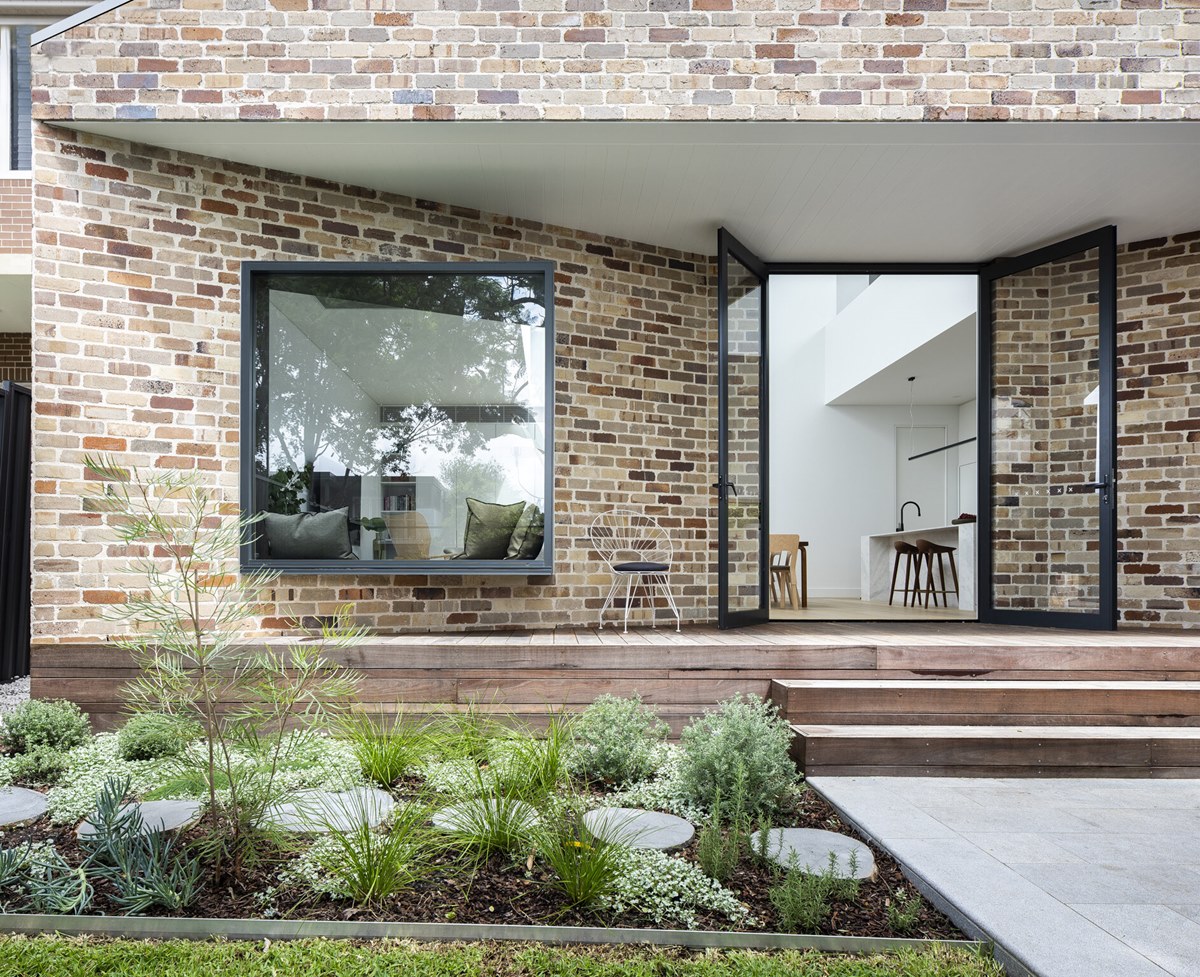
House Hurlstone Park by Carla Middleton Architecture is a unique blend of architectural design elements that prioritize form, light, privacy, and materials. The challenge was to create an open-plan living, dining, and kitchen space that was both private and accommodating for a young family of five. The solution was to add a monolithic form onto the existing four-bedroom double-fronted home. This solid form was then carved out with skylight tunnels to capture natural light throughout the day, with two large skylights on the northern and southern sides of the site.
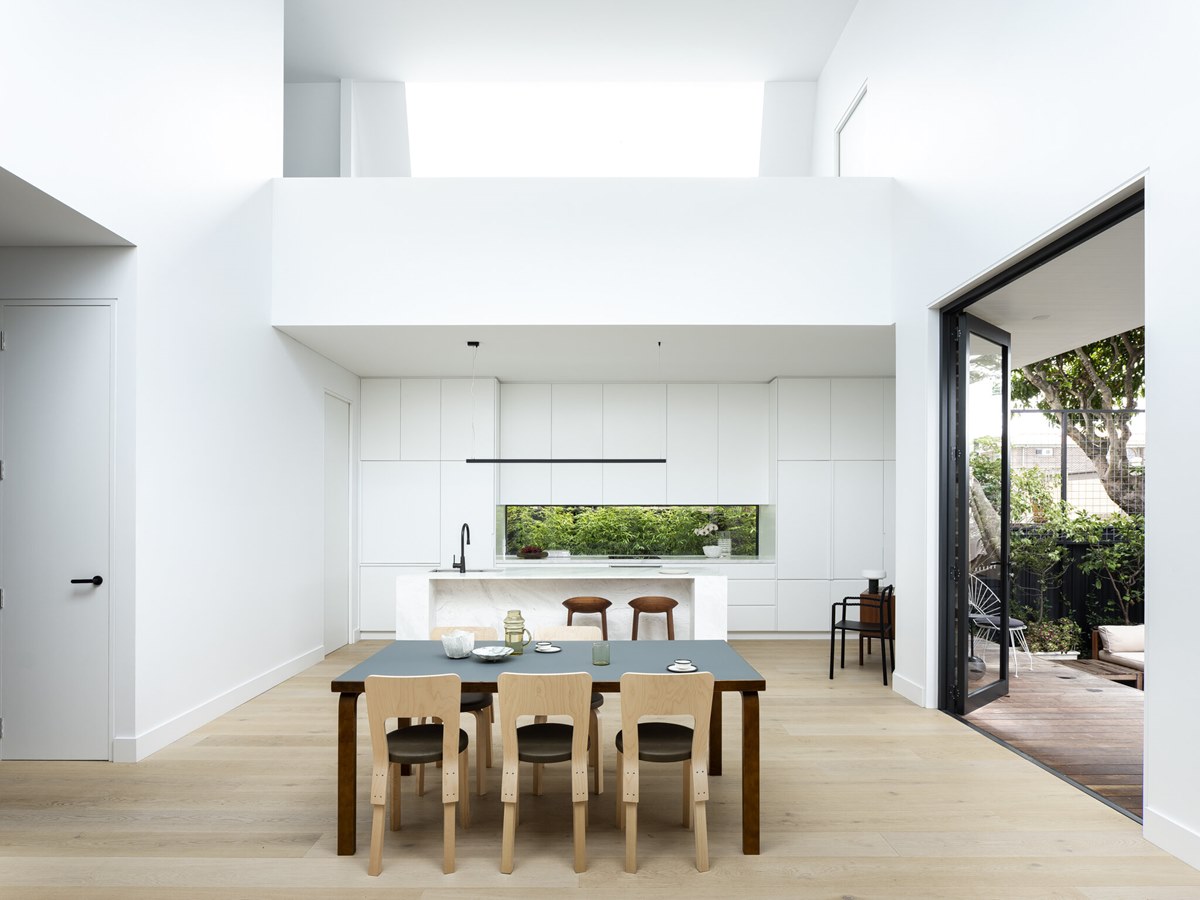
The form of the architecture was carefully considered, taking into account the angles of the skylights and the need to redirect views from the two-story brick homes on either side of the property. The exterior of the home was finished with recycled bricks, adding a tactile and earthy feel, while the interior was kept simple with a crisp white finish, creating a bright and airy living space. The use of different materials and design elements creates a balance of privacy, light, and form that makes House Hurlstone Park a unique and functional home.
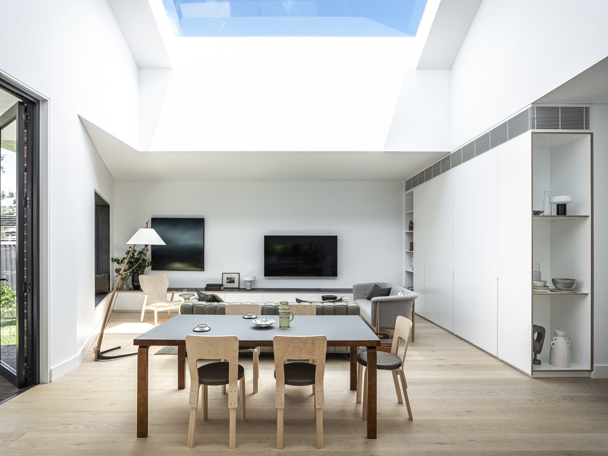
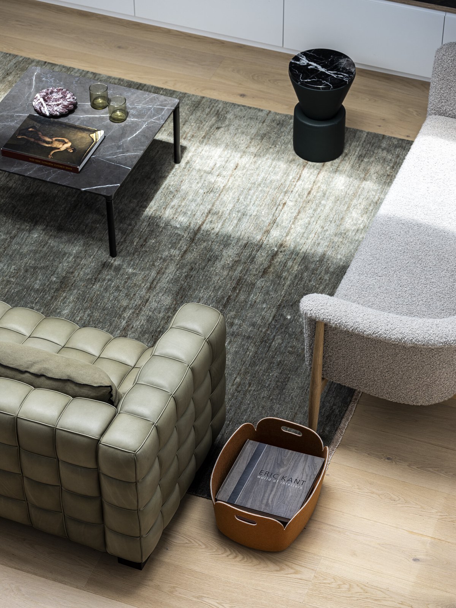
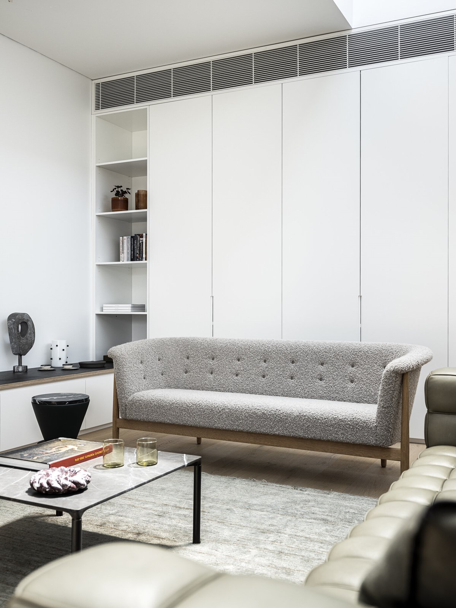
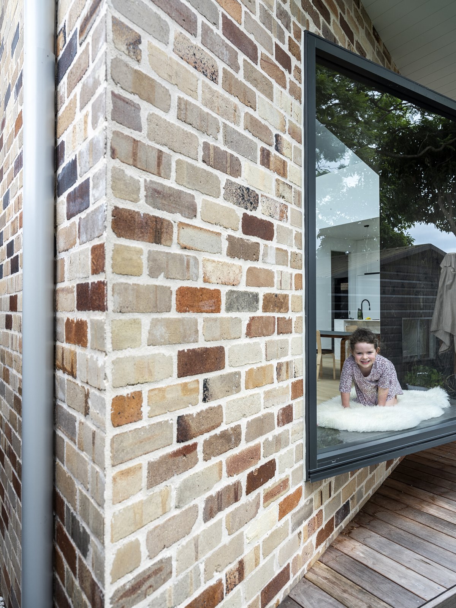
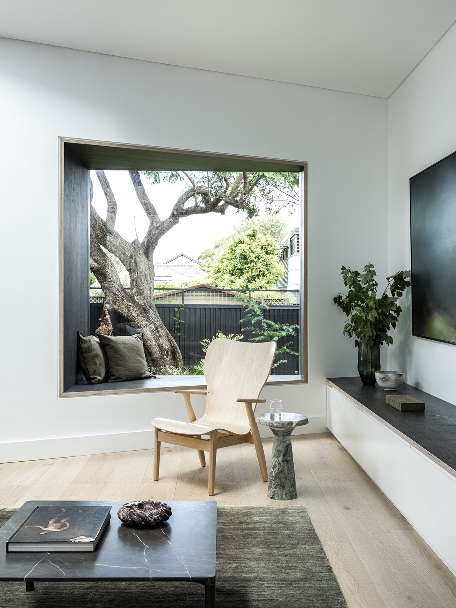
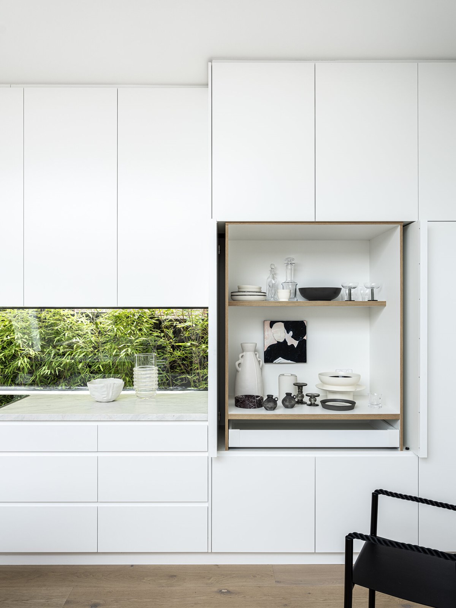
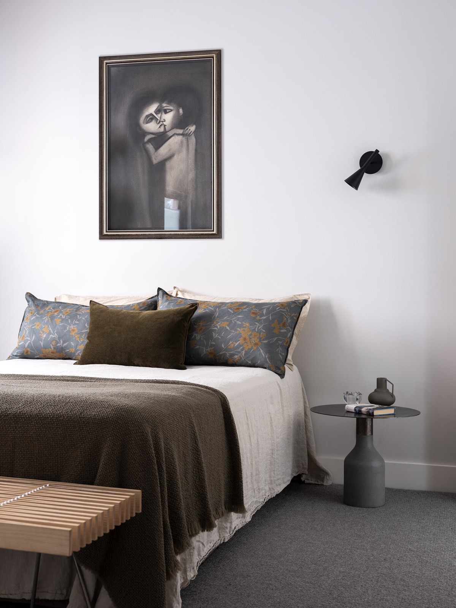
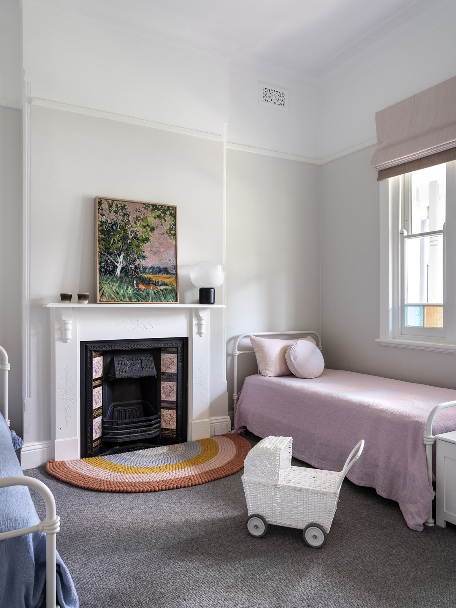
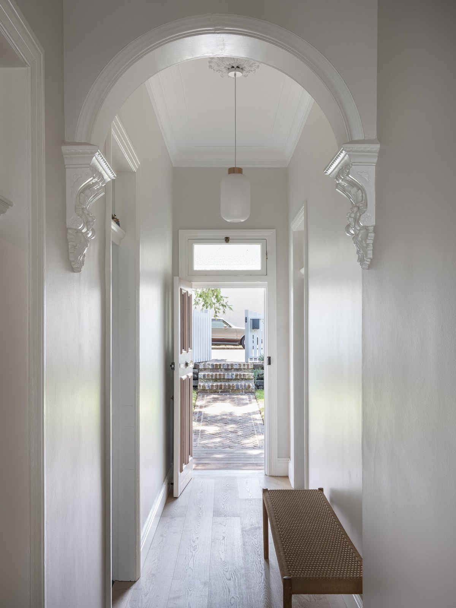
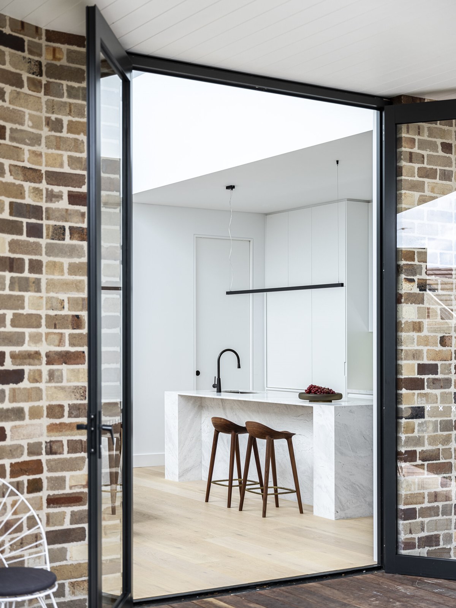
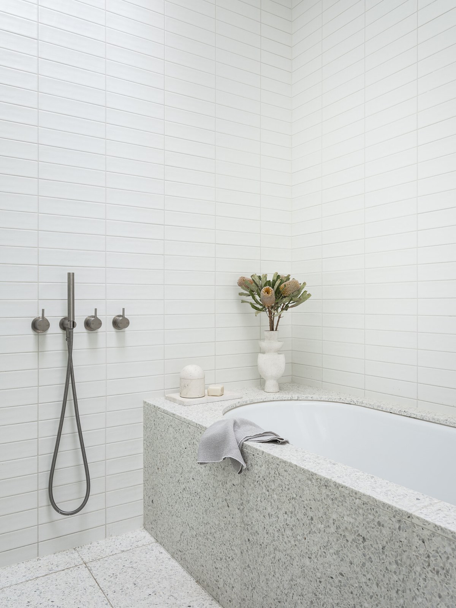
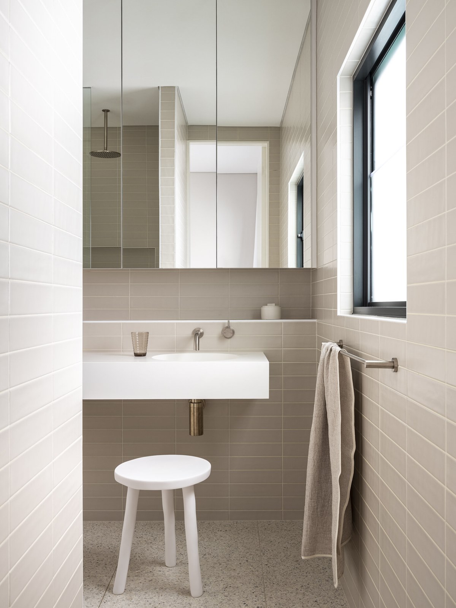
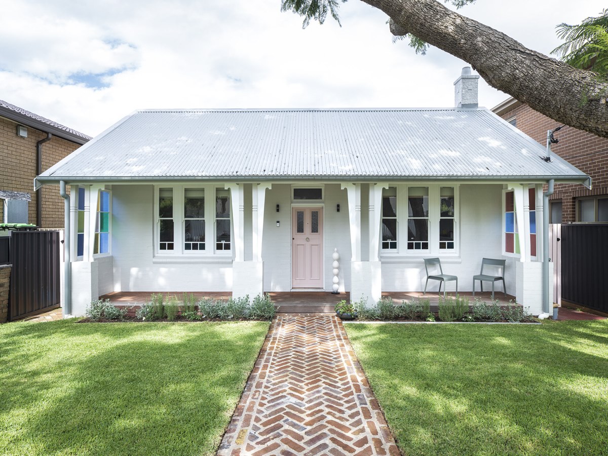
Photographer : Tom Ferguson
