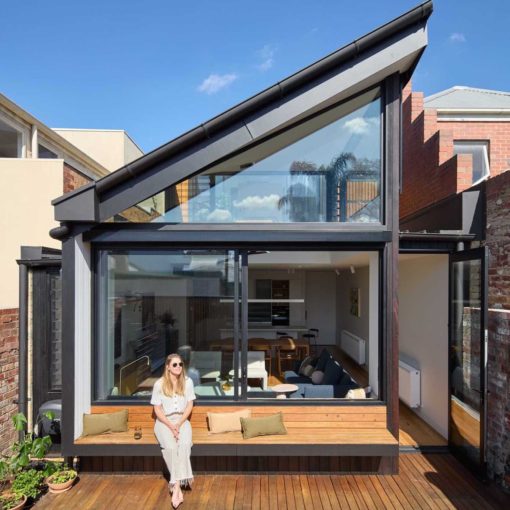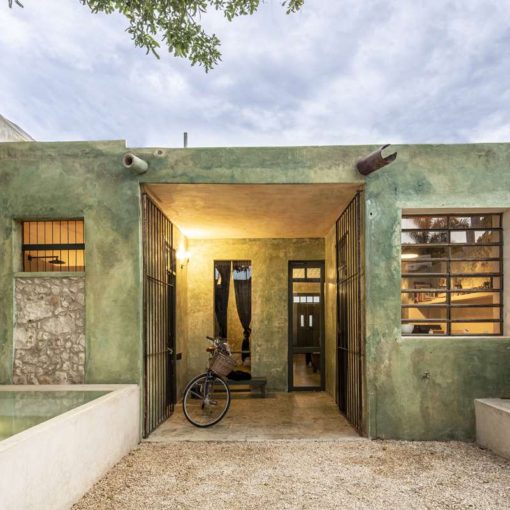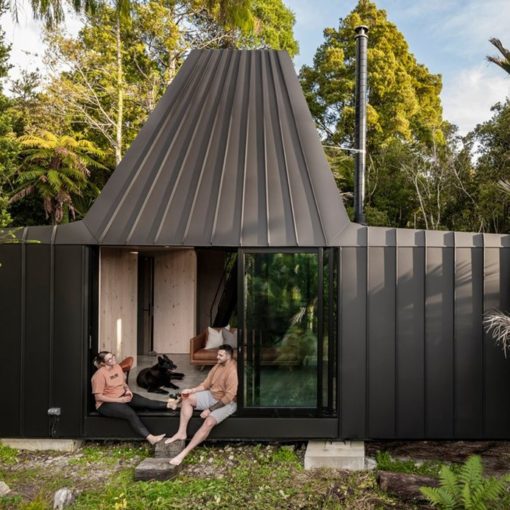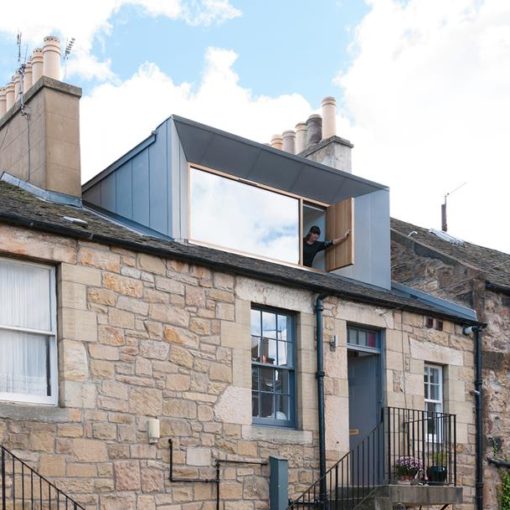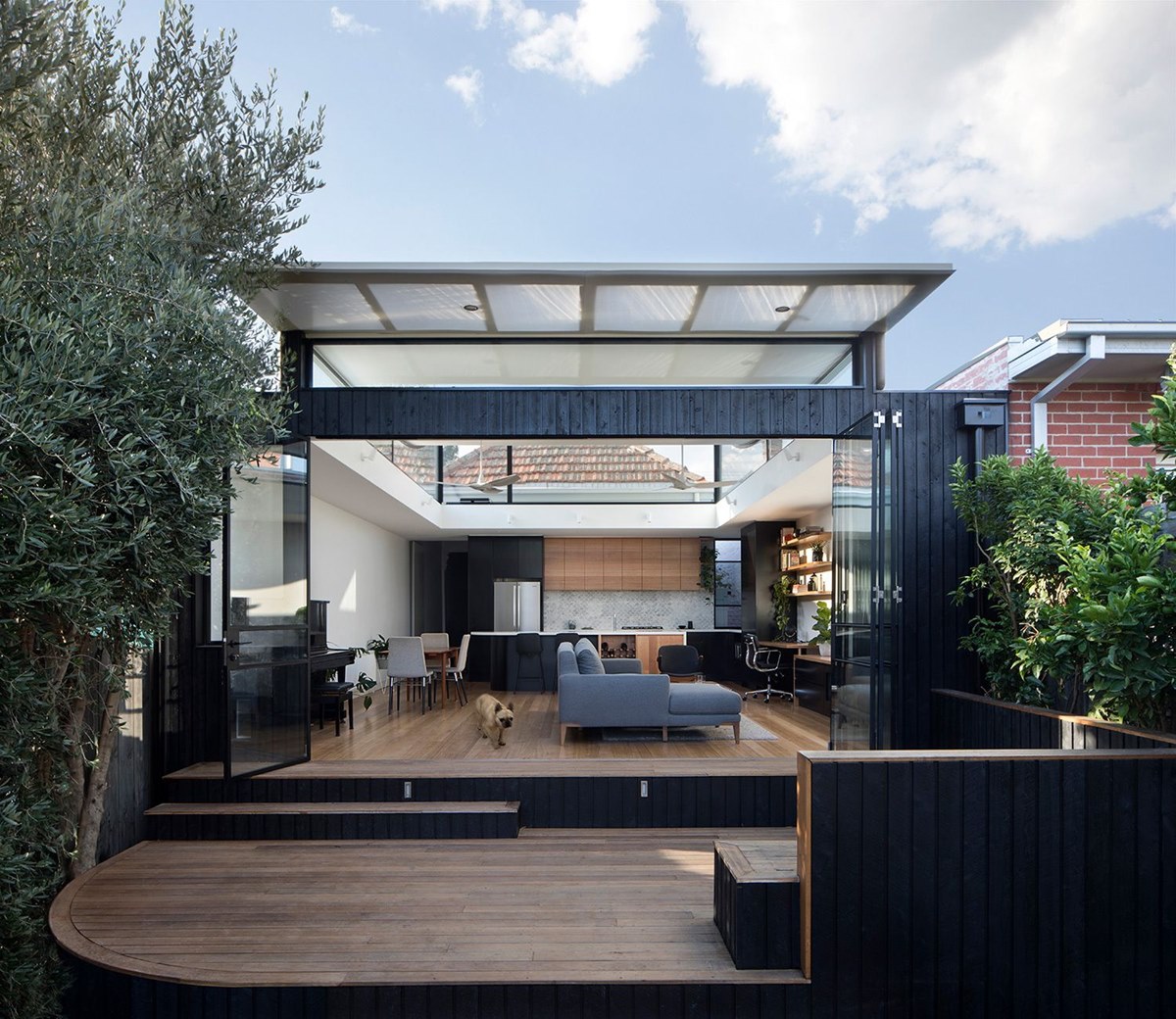
Curvy House by Ben Callery Architects aims to make the most of a difficult site, with a narrow block and neighboring walls on both sides. The house is located in a challenging orientation, with the heritage facade facing north. Despite these challenges, the design team was able to create a bright and comfortable living space by raising the roof and angling it towards the north. The large highlight window brings in warming winter sun, while the perimeter of clerestory windows allows light in throughout the day.
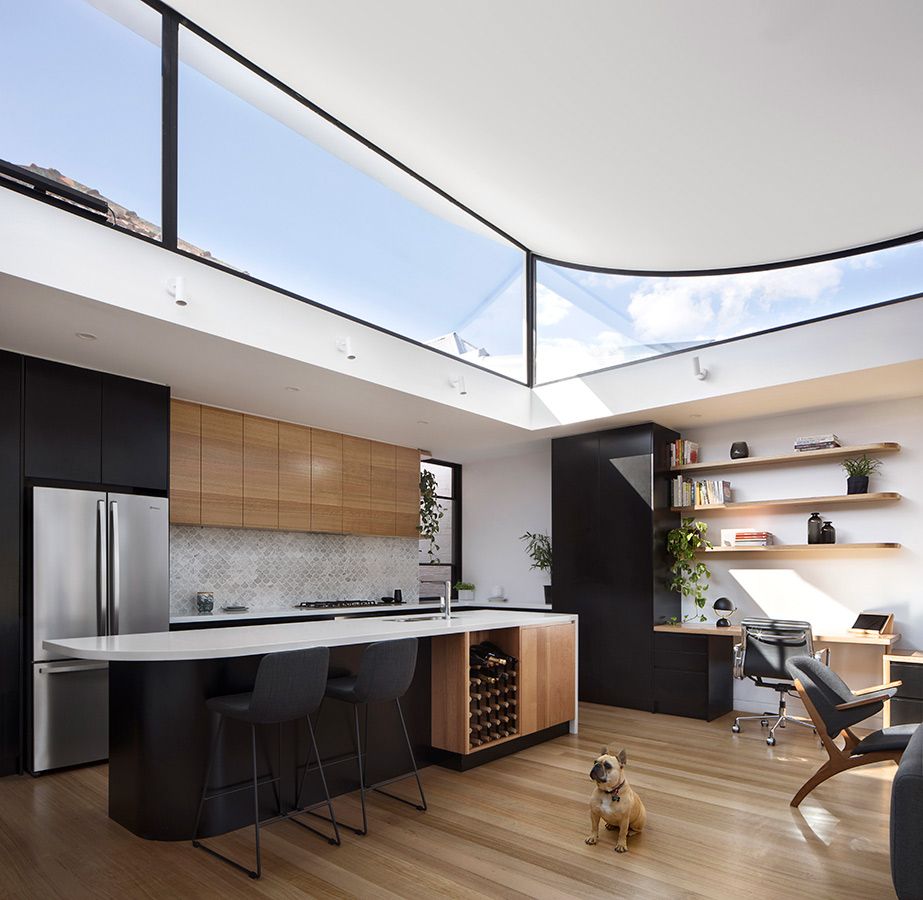
The convex curve of the roof bounces sunlight down into the living space, creating an illusion of space, while the ramp of the raised roof directs the eye upwards and outwards, increasing the sense of vertical space. The long tail of the roof, which extends over the back deck, accentuates the feeling of length on a small site.
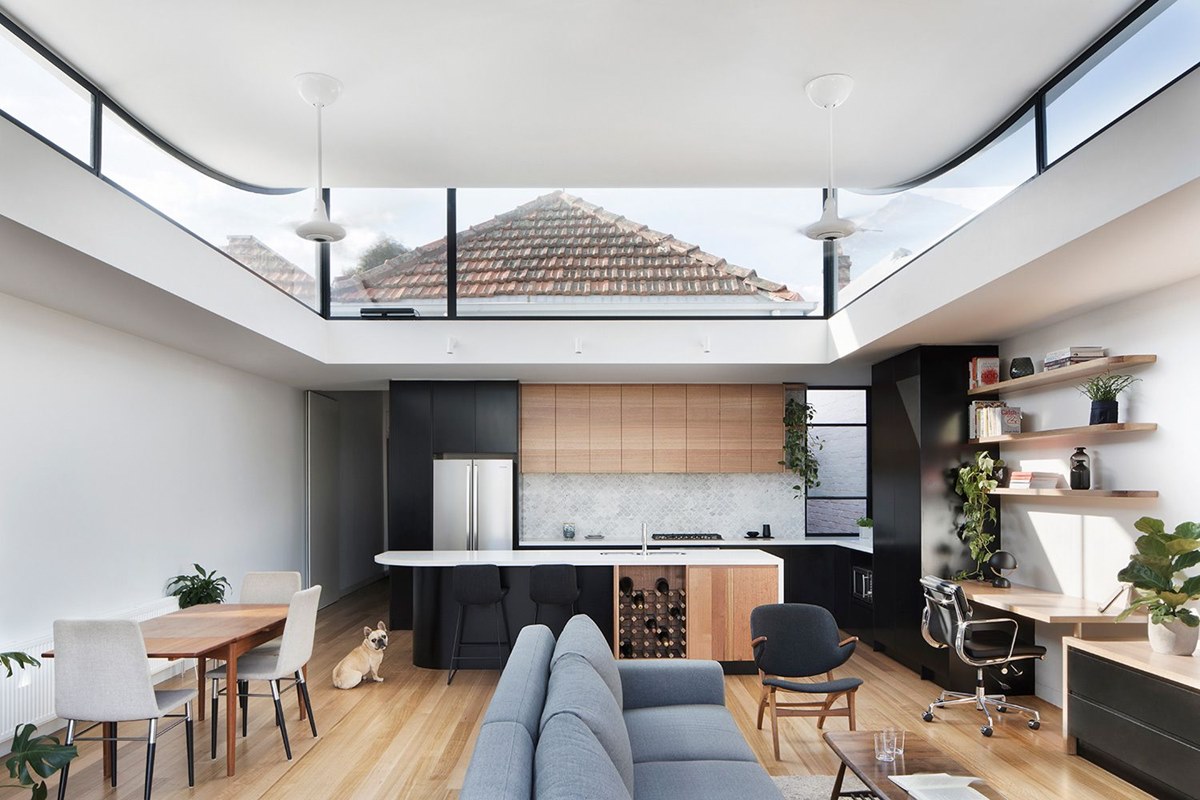
To create a feeling of floating and weightlessness, the house was designed with a slender structural frame, black steel windows, and a light-colored ceiling. As a result, the house is naturally comfortable, warm, and bright, and provides a pleasant living experience for its occupants.
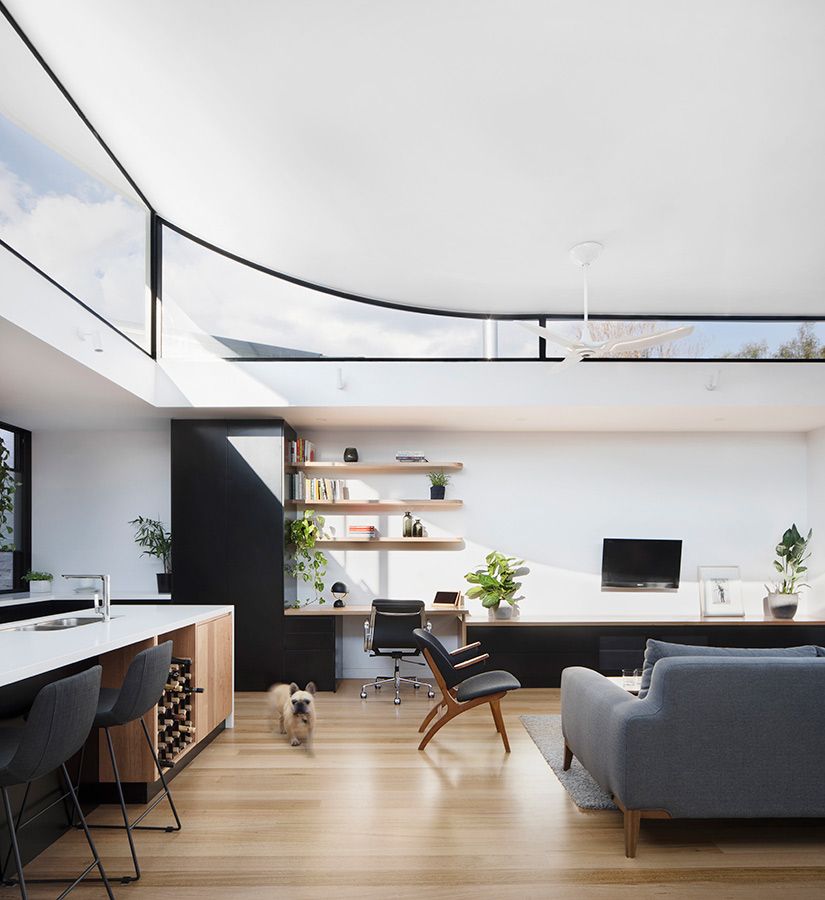
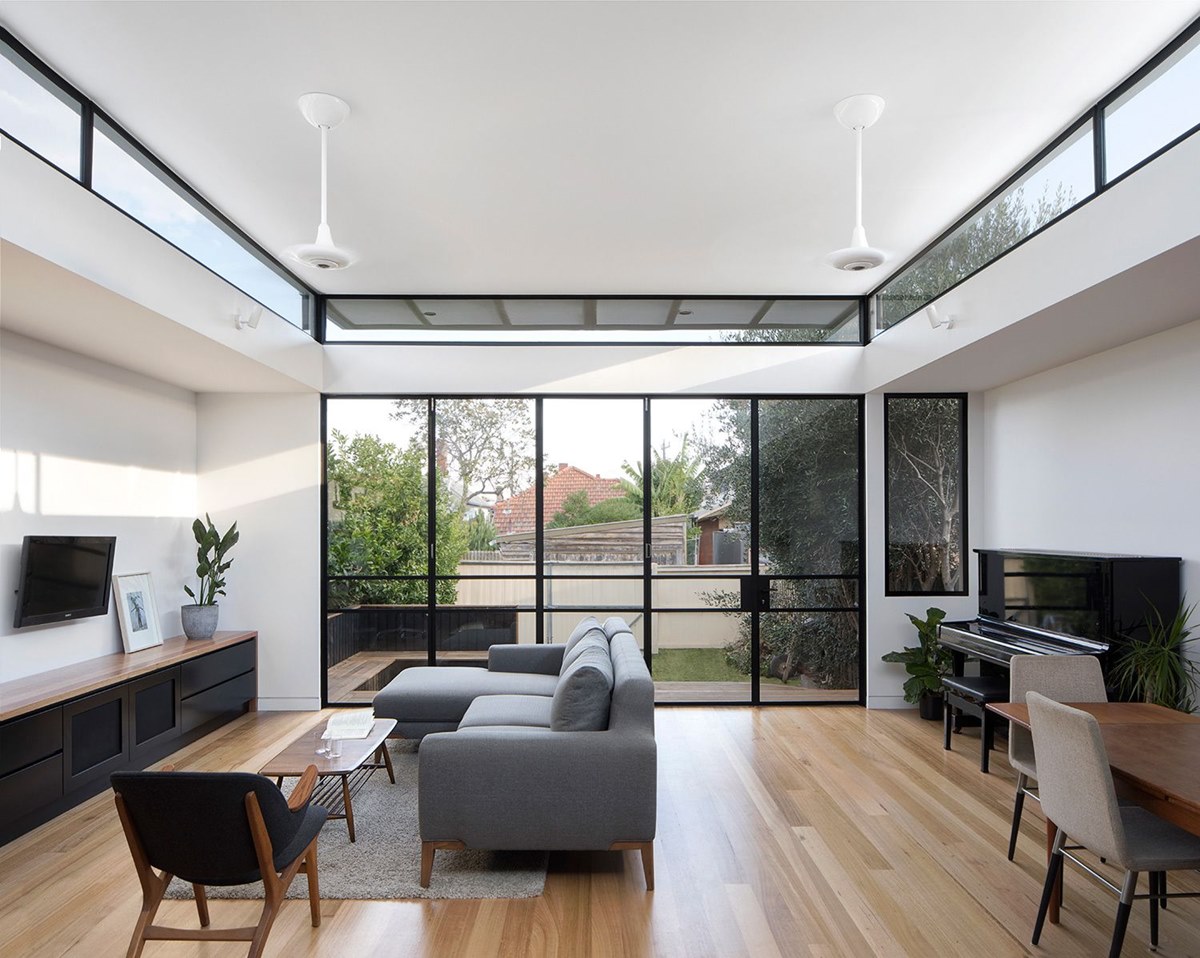
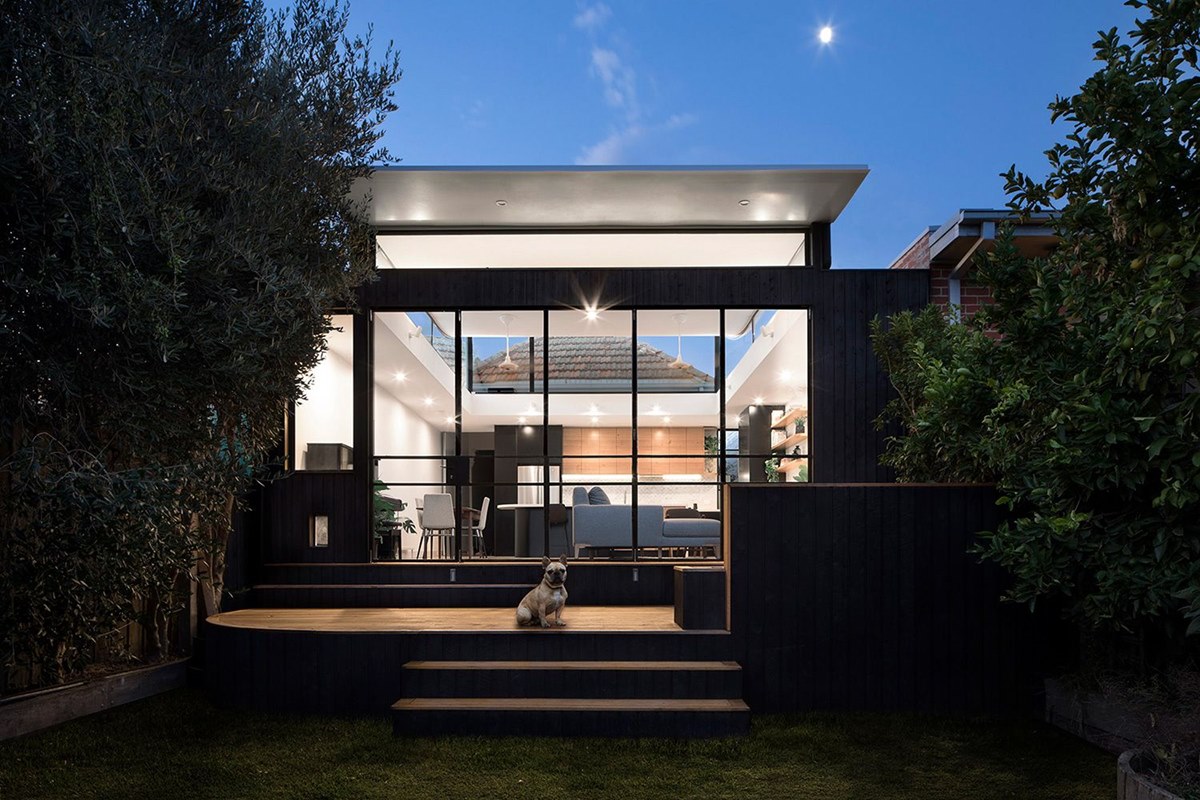
Photography: Tatjana Plitt
