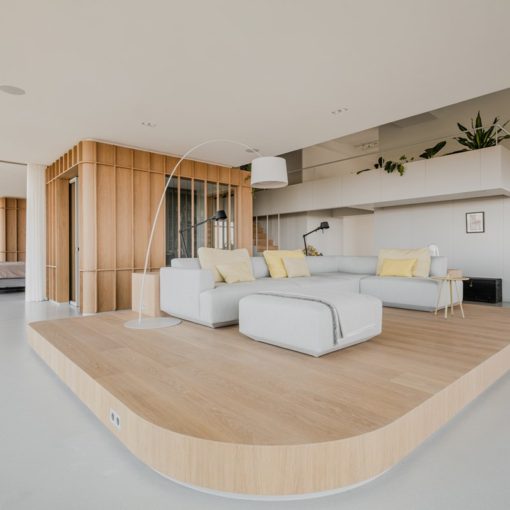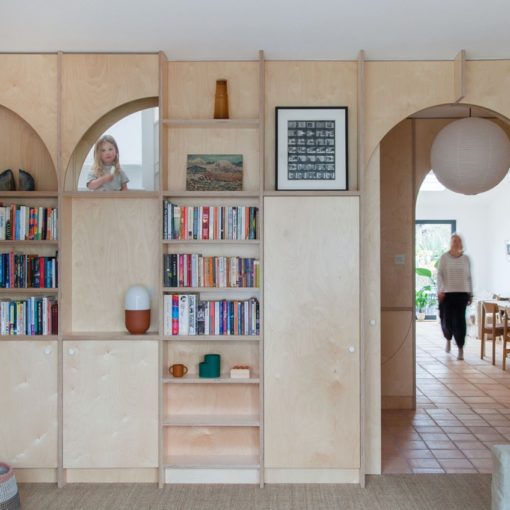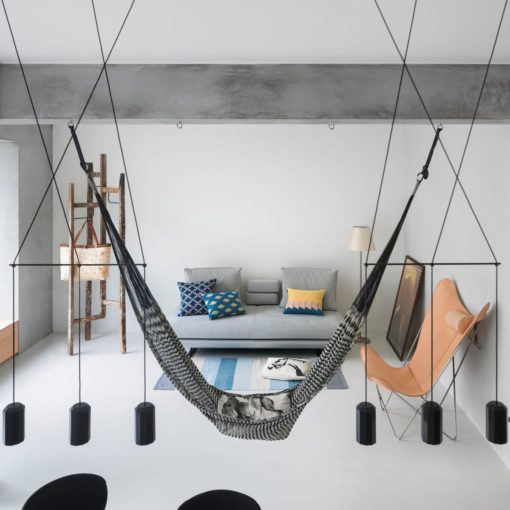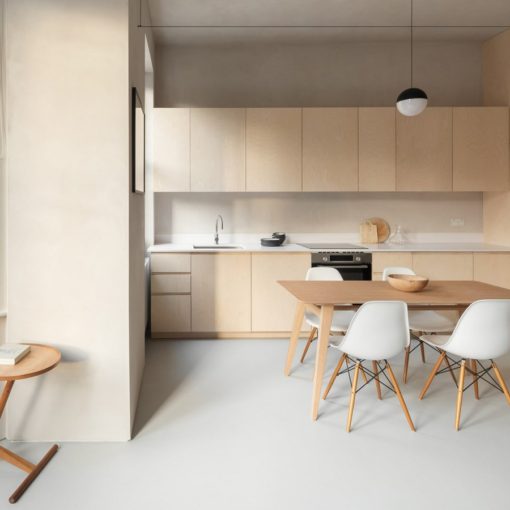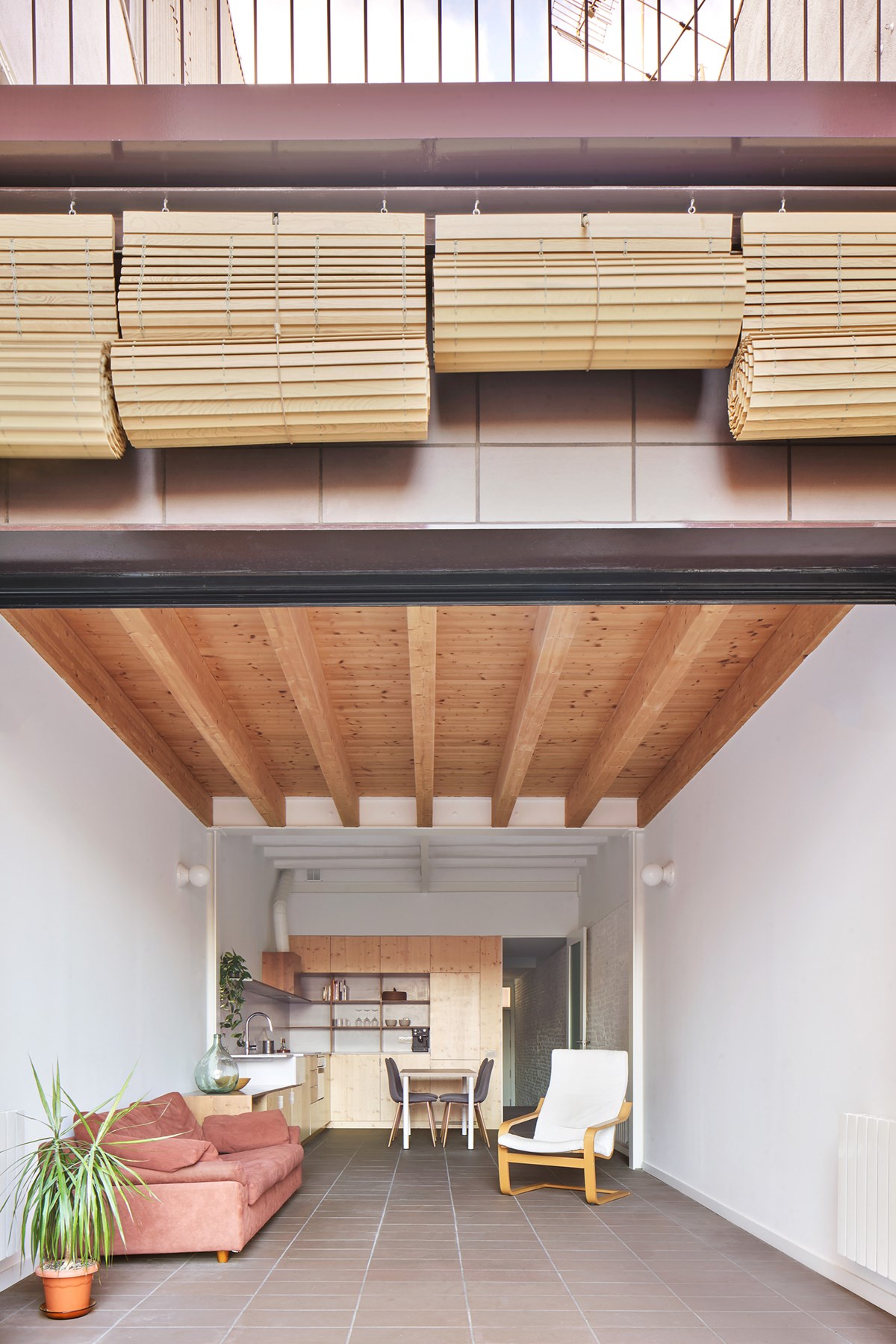
This renovation project involves transforming a narrow and long row house to fit the needs of a family of four. The main focus of the design is to make optimal use of the limited space available, while keeping the interior layout simple and creating a comfortable, energy-efficient living environment.
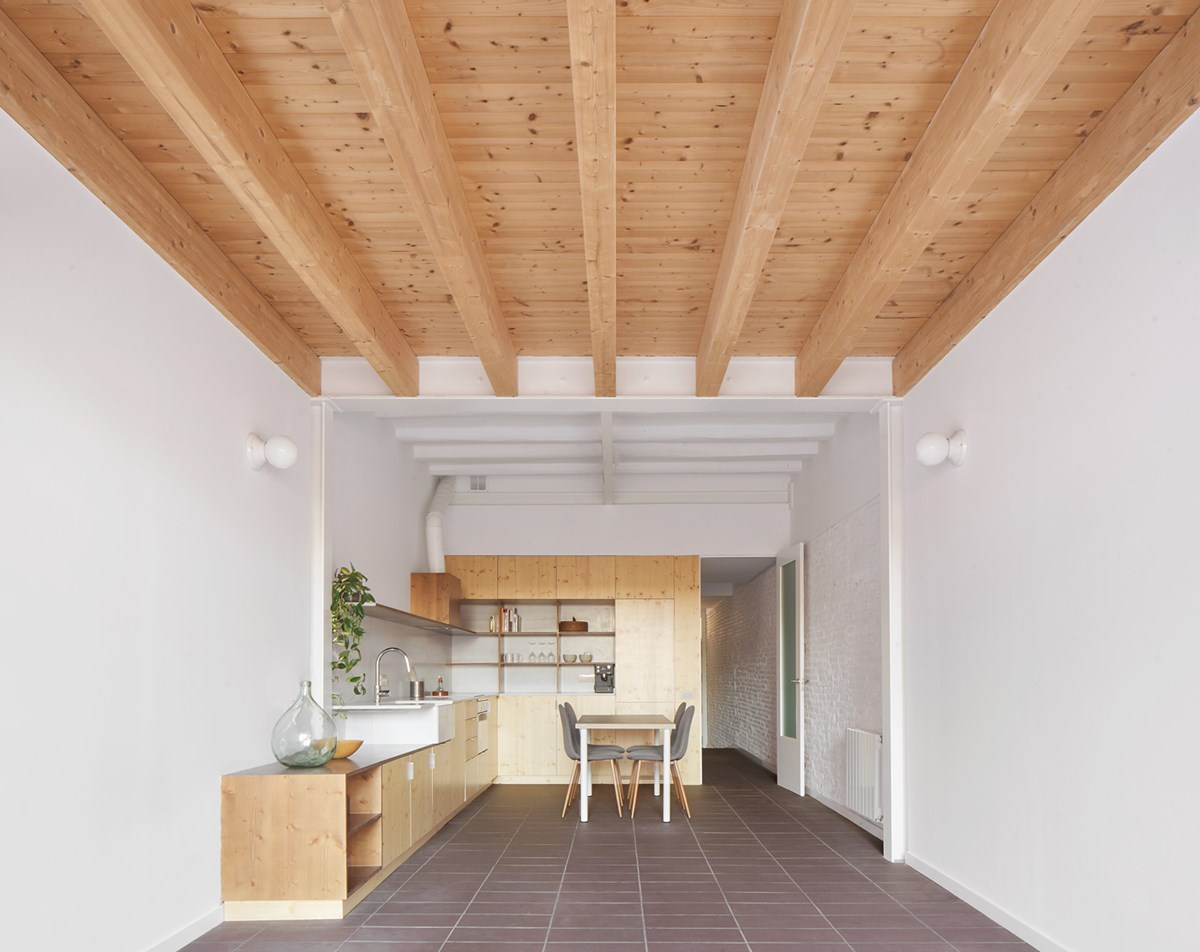
To achieve this, the architects proposed adding three bedrooms of comparable sizes and proportions throughout the house. On the ground floor, the older son’s bedroom faces the street, while on the second floor, the couple’s and younger son’s bedrooms are located along the façades. The center of the house is occupied by two bathrooms, one on each floor, including one for guests.
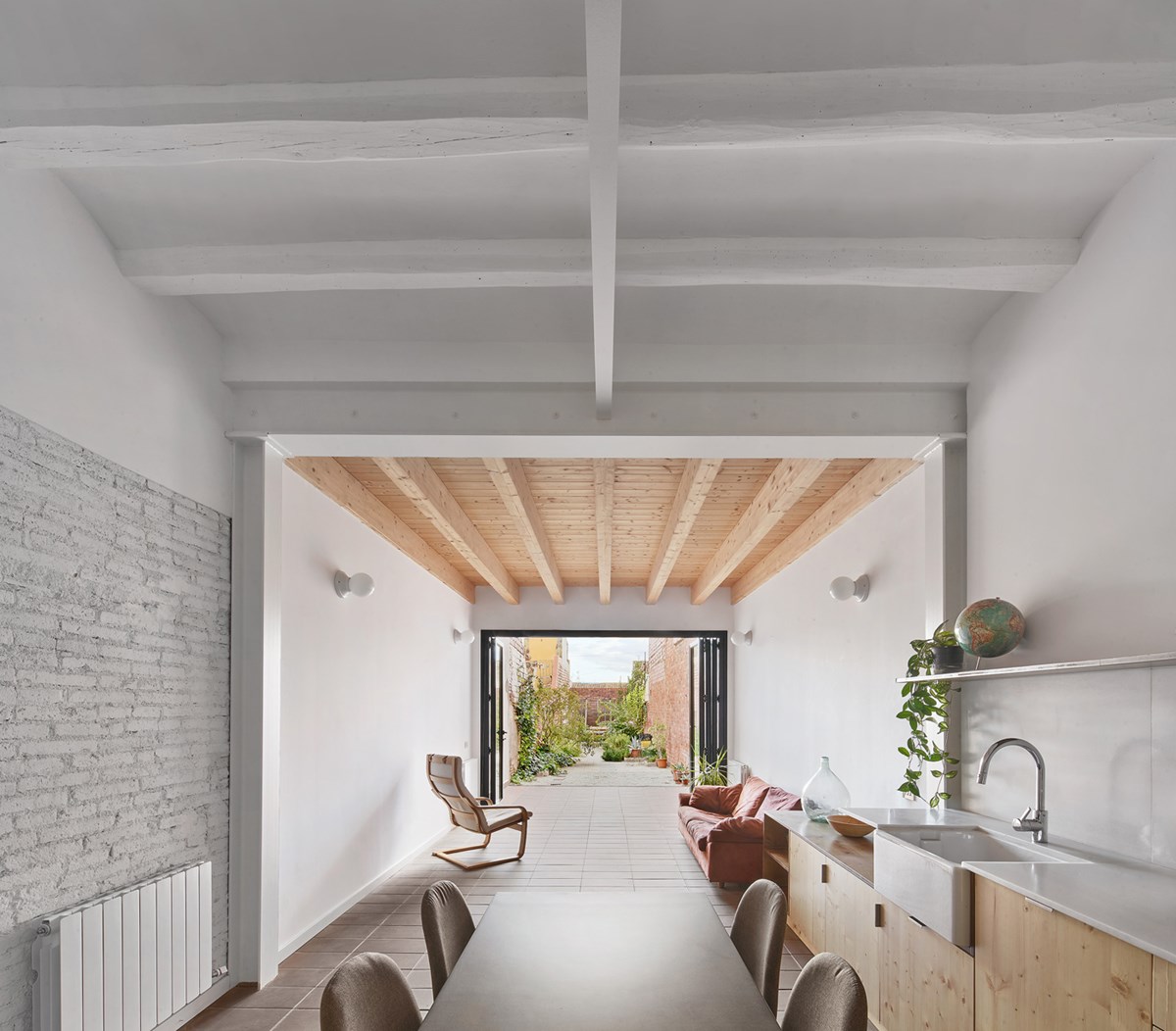
In order to expand the living space, the architects proposed to build a open-plan kitchen-dining-living room that opens onto the patio-garden, on the same level. Additionally, they added a loft space under the roof that can be used as a fourth bedroom or study. The original staircase remains in place.
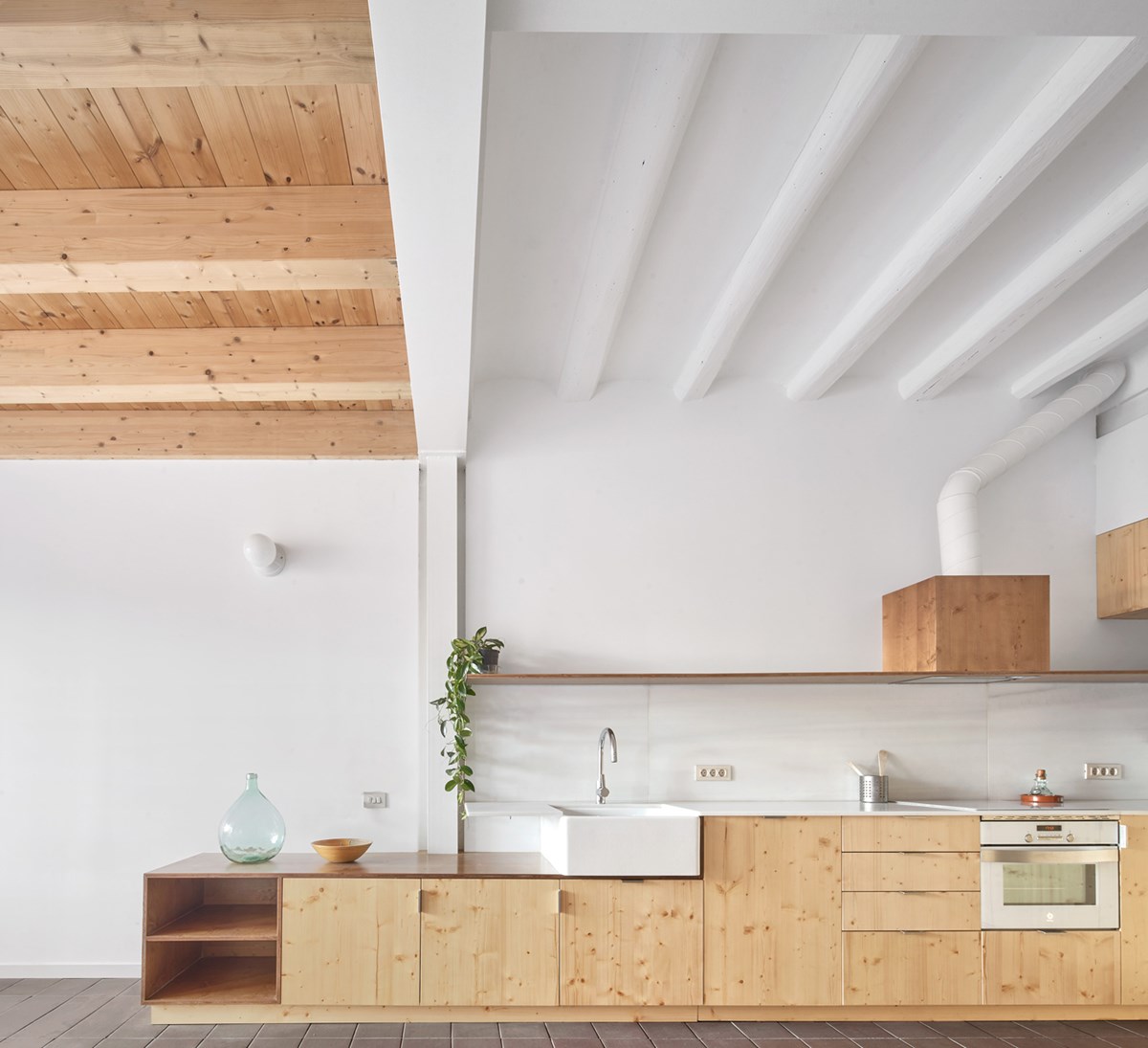
To differentiate between private and public spaces, the architects used different ceiling heights and materials. Bedrooms have low, smooth, white ceilings, while the kitchen-dining room, staircase, study, and multi-purpose room have high ceilings with exposed beams and vaults, also painted white. To add warmth to the house, the living room and second-floor bathroom have new wooden beam and plank ceilings. On the second floor, the bathroom and stairway have a height of 2.2 meters, which leads into the study, where the original sloped roof reaches more than 4 meters. A ladder leads up to the loft from the study. The flooring is consistent throughout the house, with rustic ceramic tile used to tie the space together. The rear courtyard features roll-up window shades, used to control heat gain and loss, and are a traditional element incorporated in a contemporary manner.
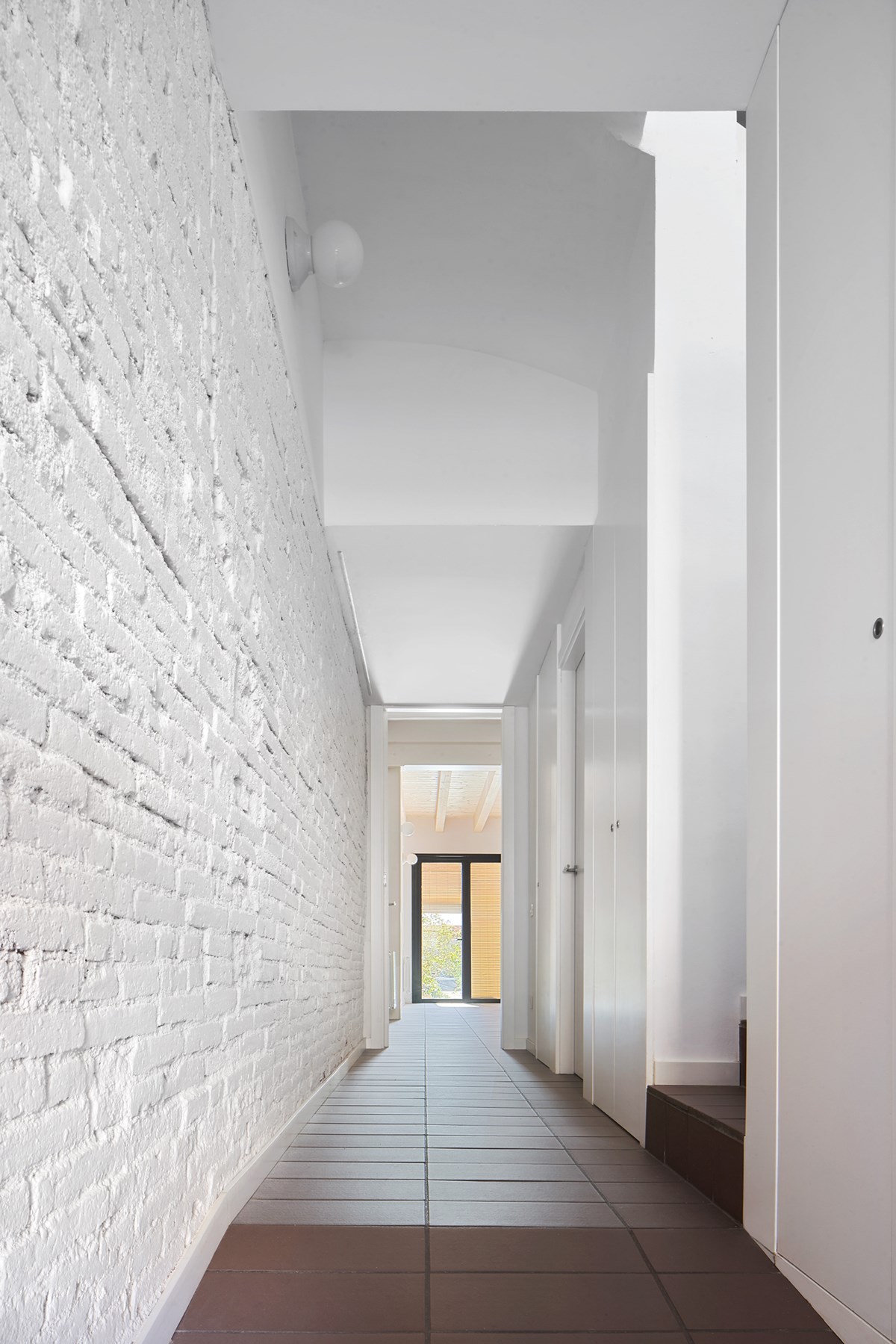
The building envelope is also modified to improve insulation and thermal performance by adding thickness to the façades, party walls, and roofs, as well as installing stone and wood elements. The architects also carefully considered the heating, cooling, and ventilation systems to make the house energy efficient.
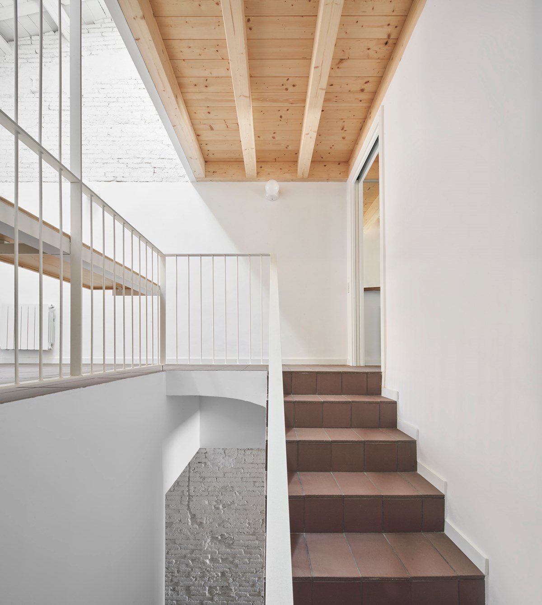
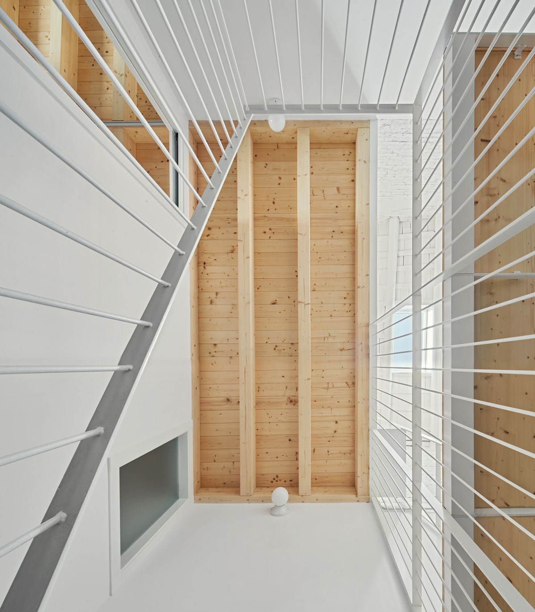
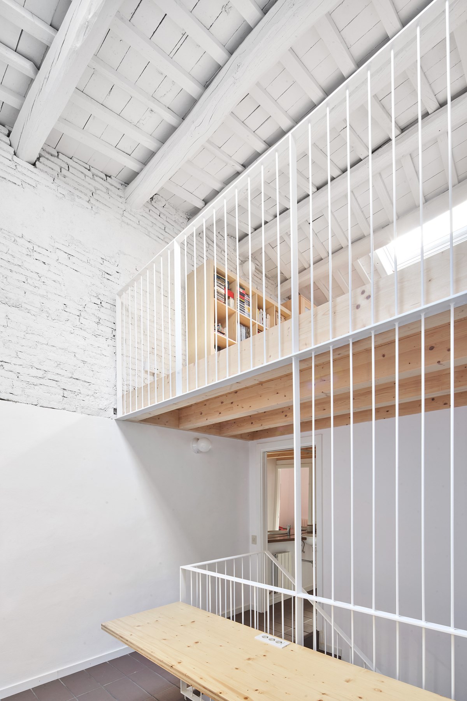
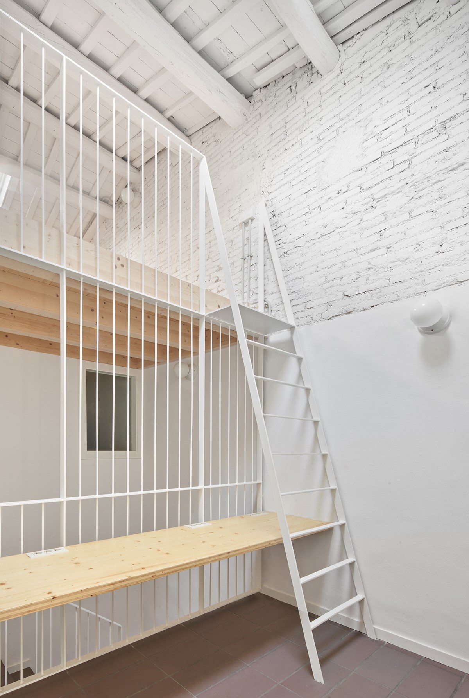
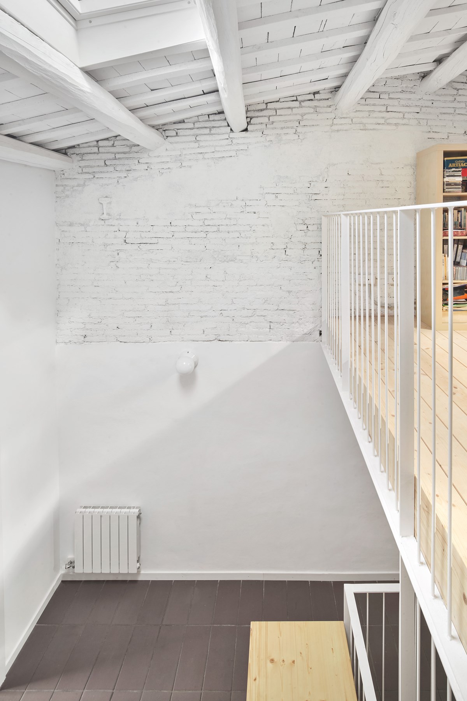
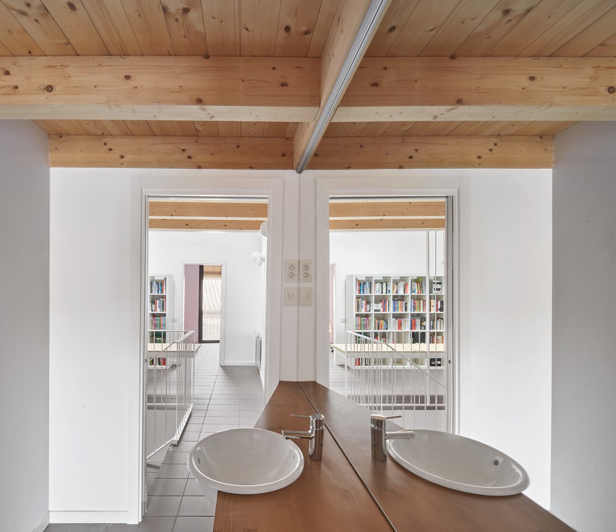
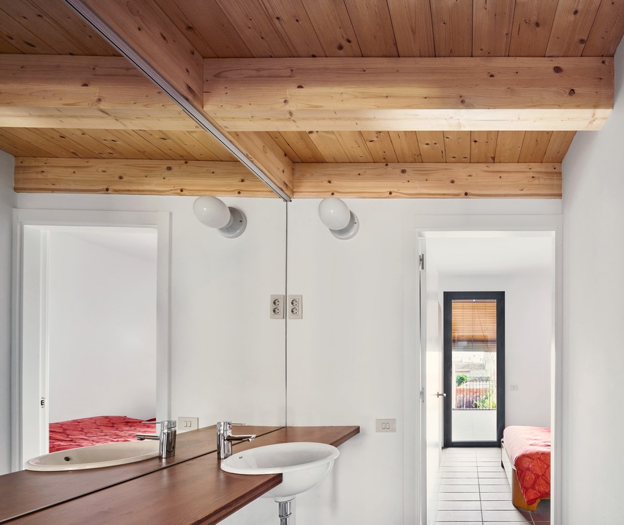
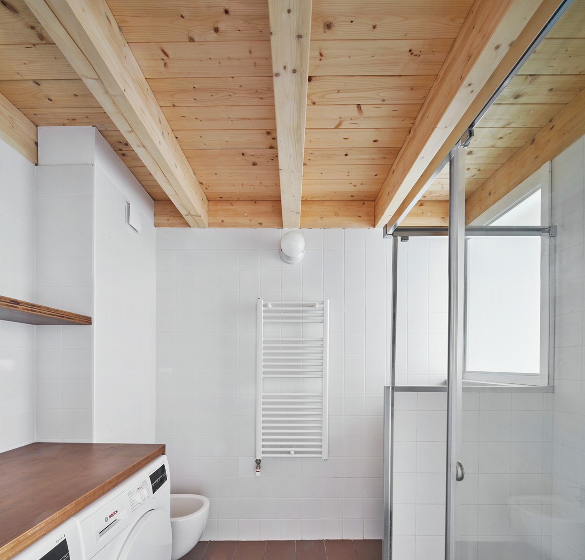
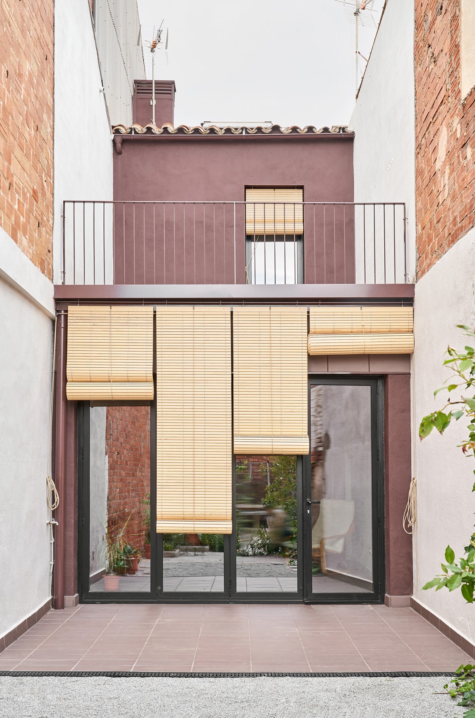
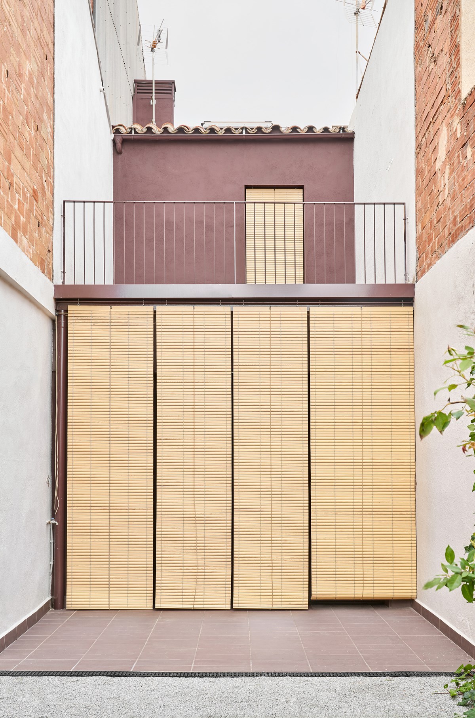
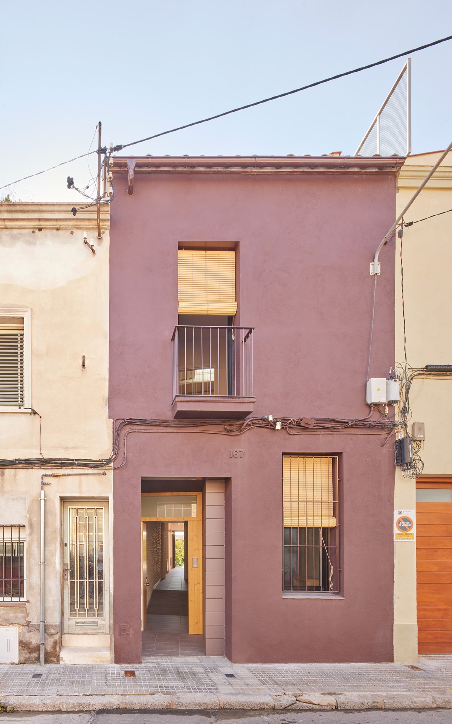
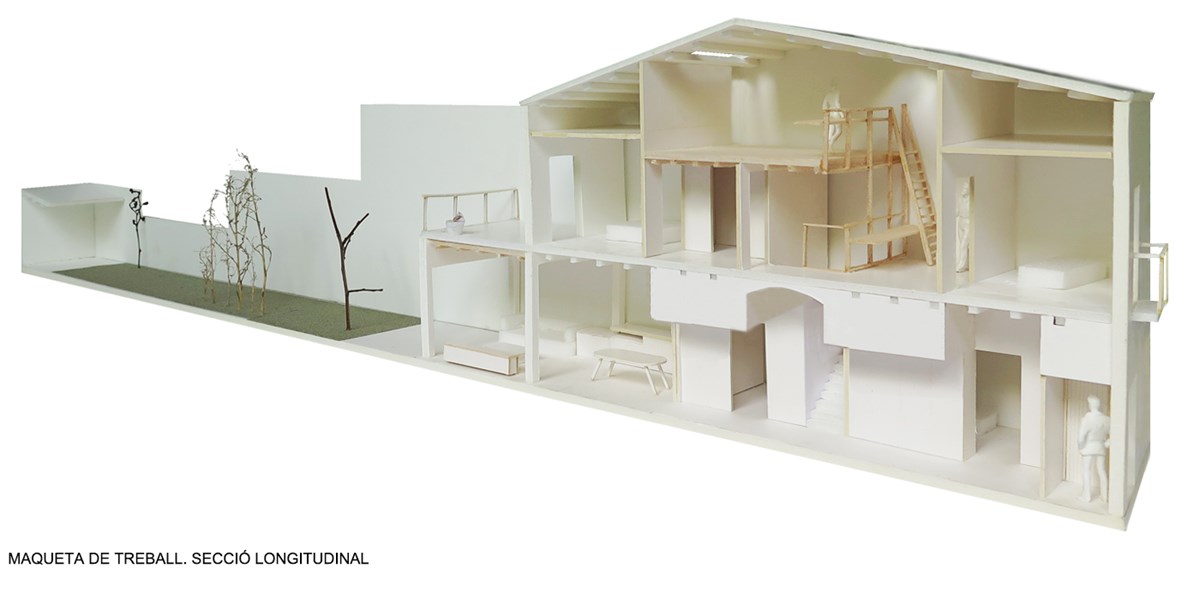
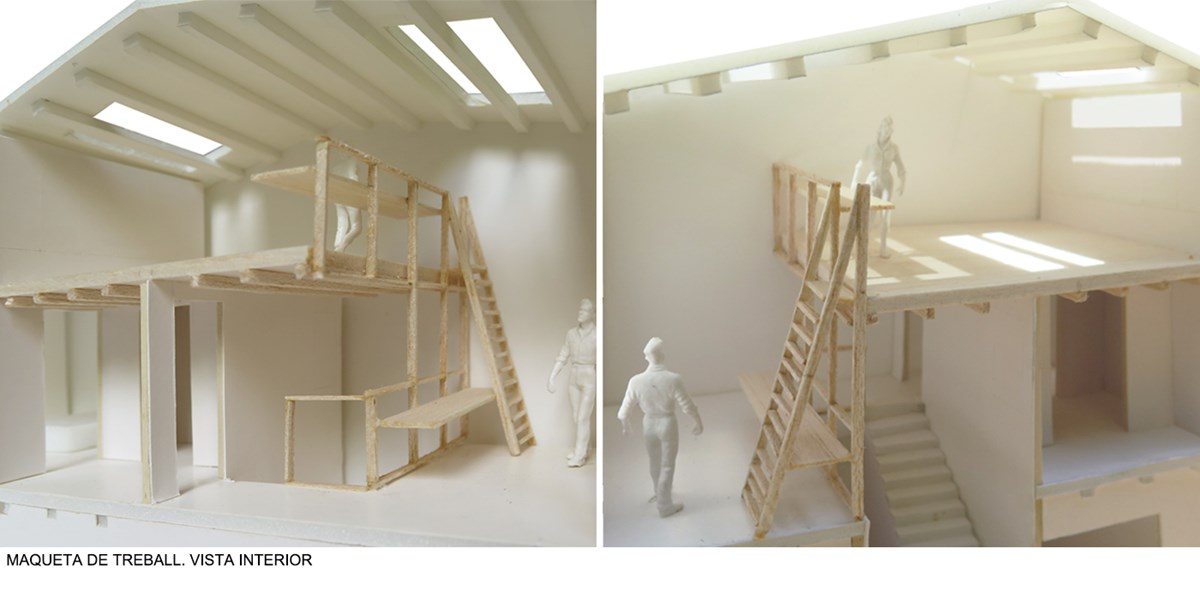
Photographs: ©José Hevia
