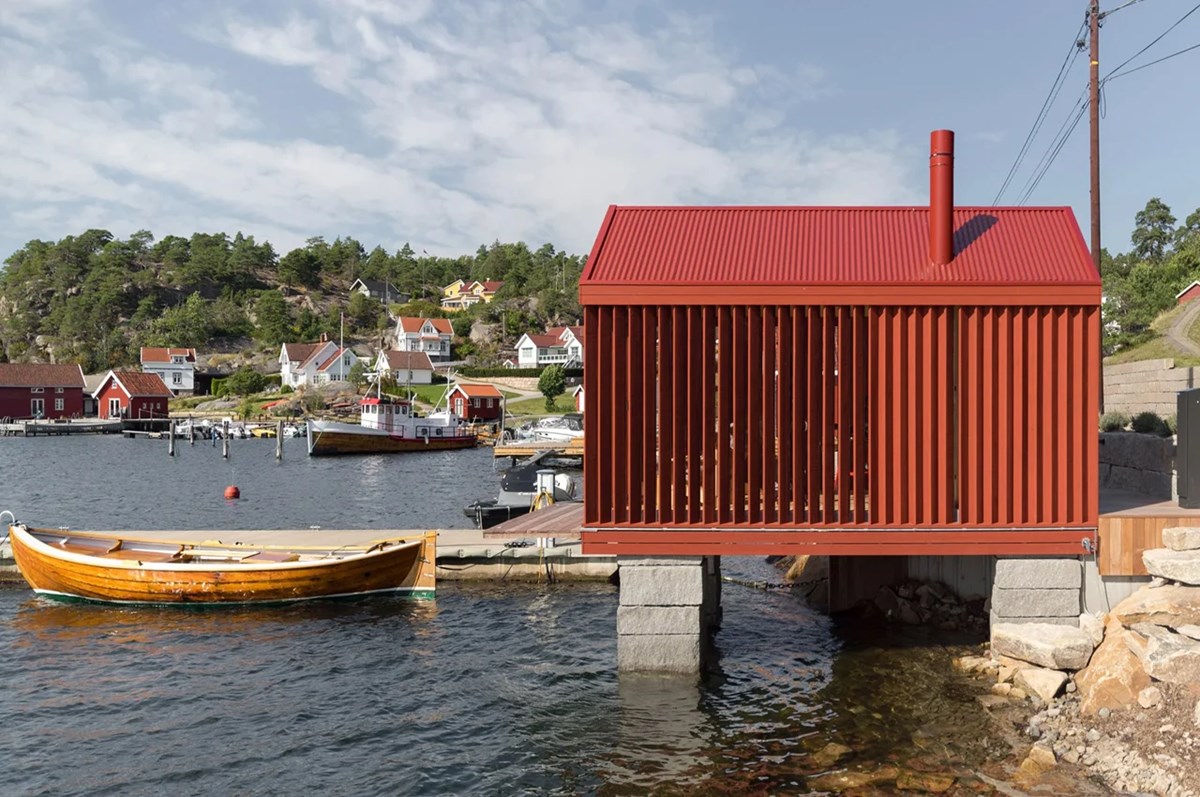
The Bathhouse by Norwegian studio Handegård Arkitektur is a unique structure that blends the traditional Norwegian boathouse design with a modern twist. From the back, it appears to be a modest, red-painted cladding building with a tin roof resting on granite columns in the water. However, upon closer inspection, it becomes clear that the building is more dynamic, with several of the cladding boards angled to shelter the interior while also providing a view of the sea.
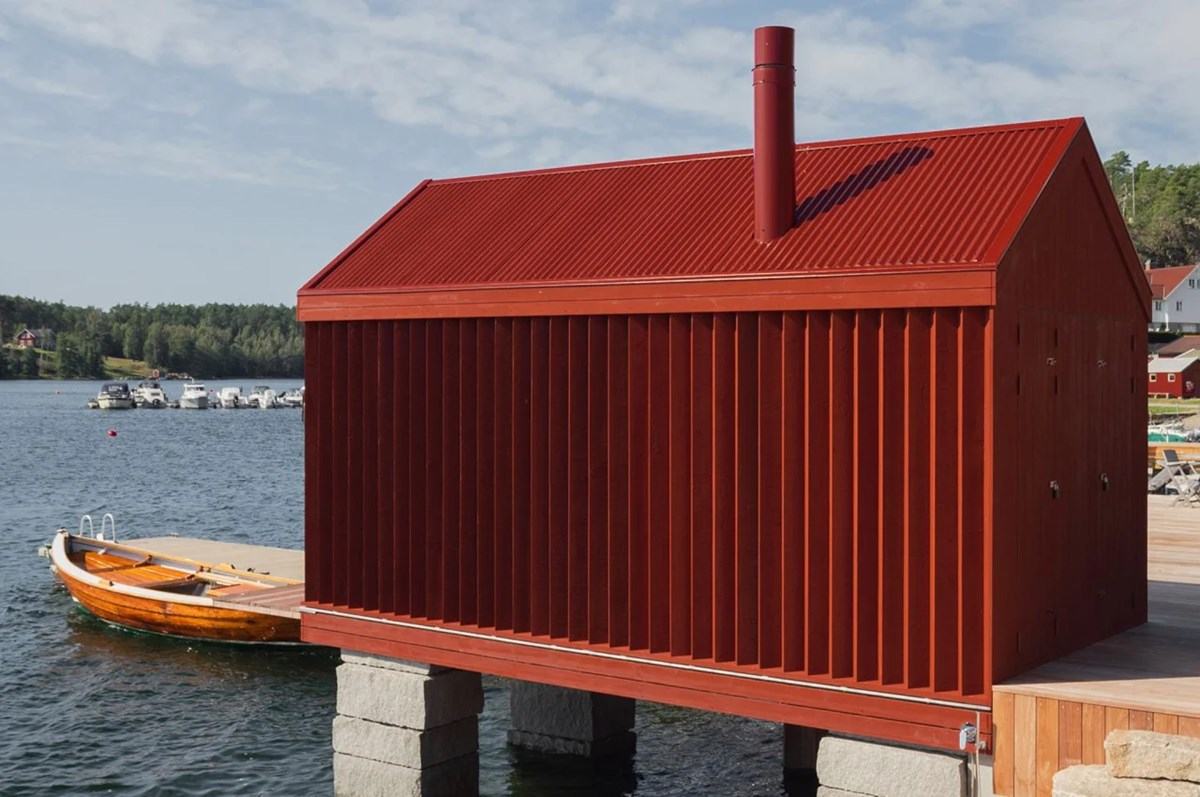
The Bathhouse is supported by a galvanized steel frame that sits on two granite columns and a concrete plinth at the rear. Transparent acrylic panels are mounted between the wooden cladding panels, allowing for a sense of openness and connection to the environment. The building is designed to fit into its surroundings without standing out too much, using a minimal design language and materials treated with the same color to create a cohesive visual volume. Overall, the bathhouse is a unique and visually striking structure that combines traditional and modern elements to create a harmonious blend.
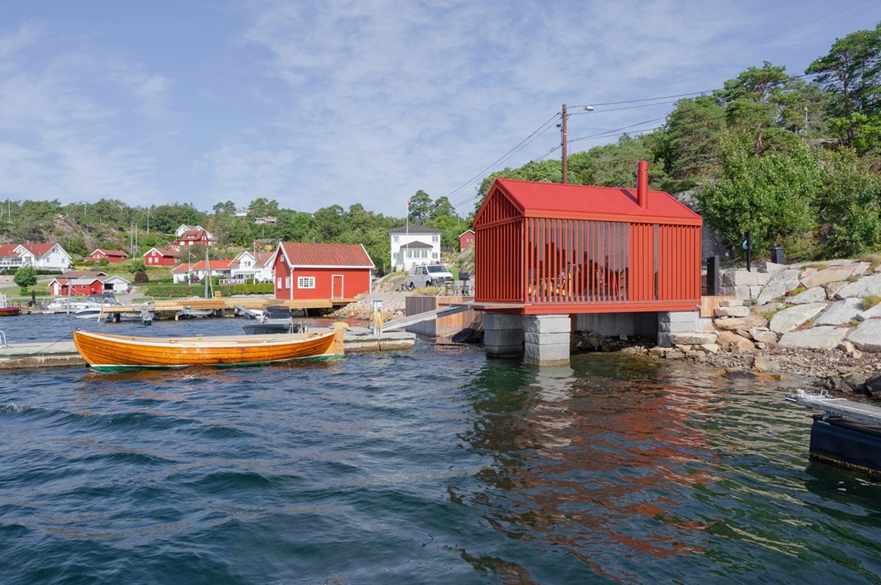
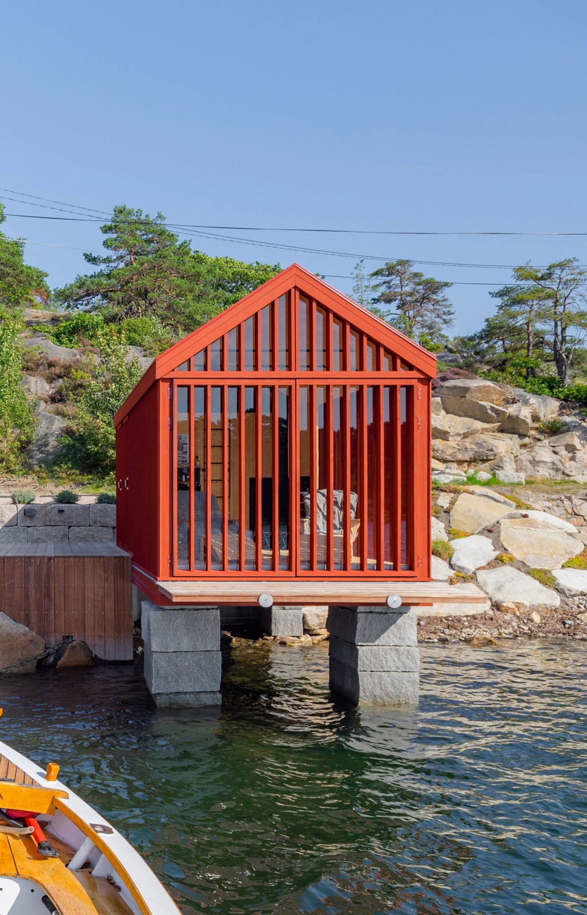
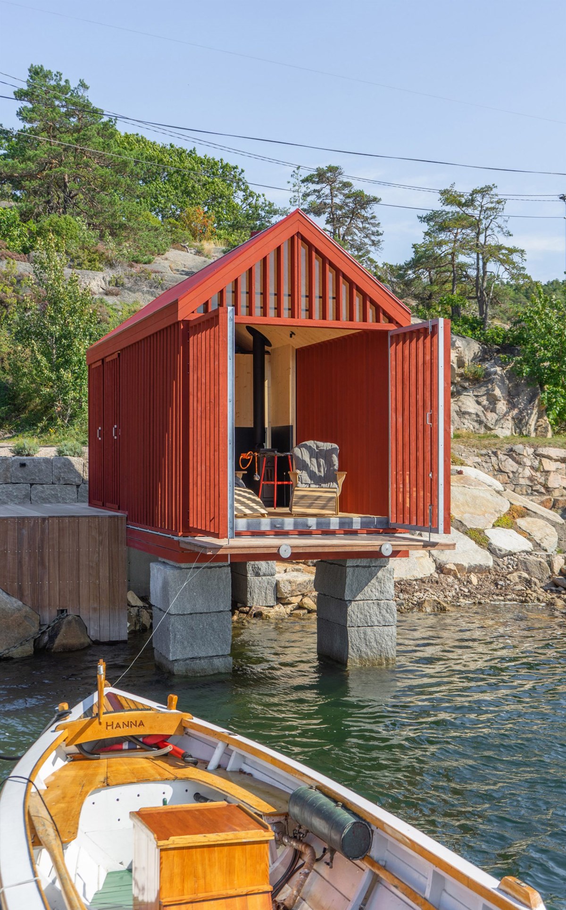
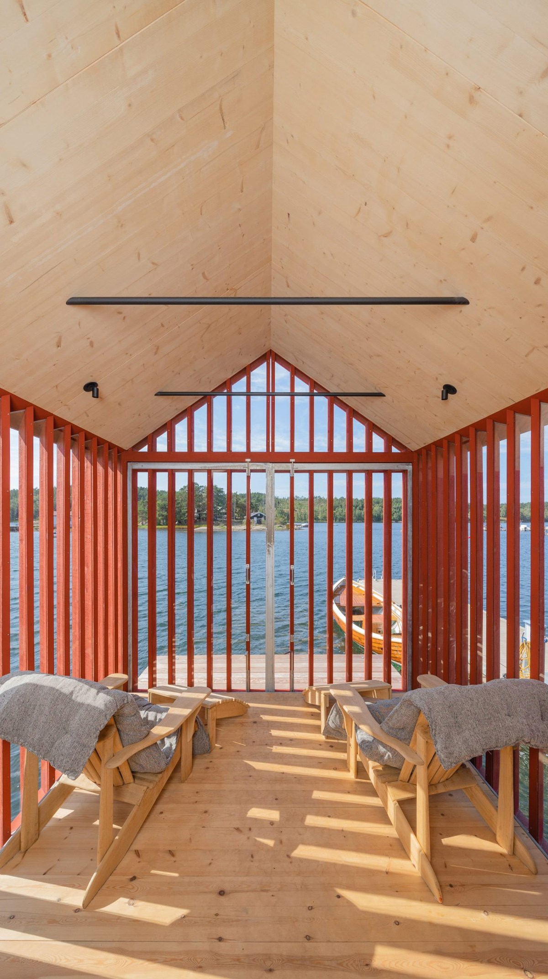
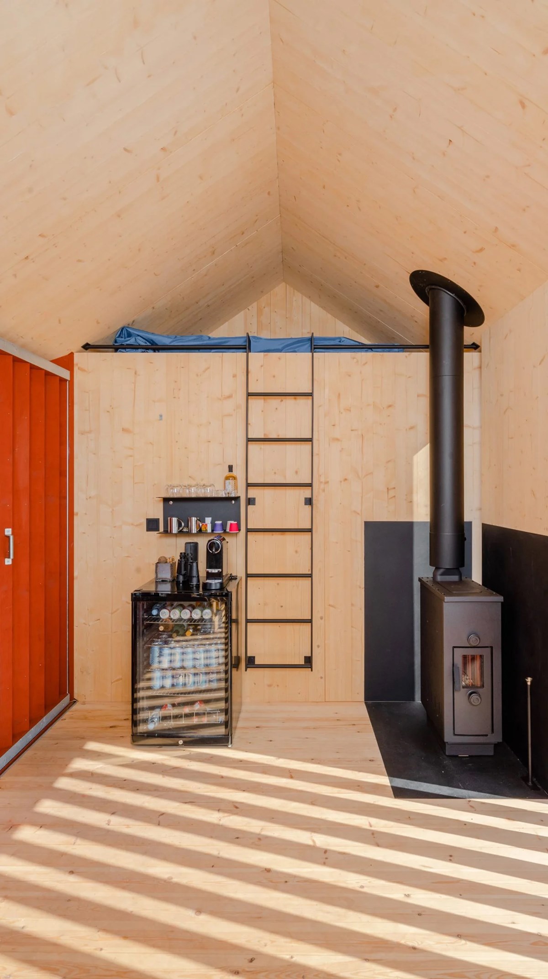
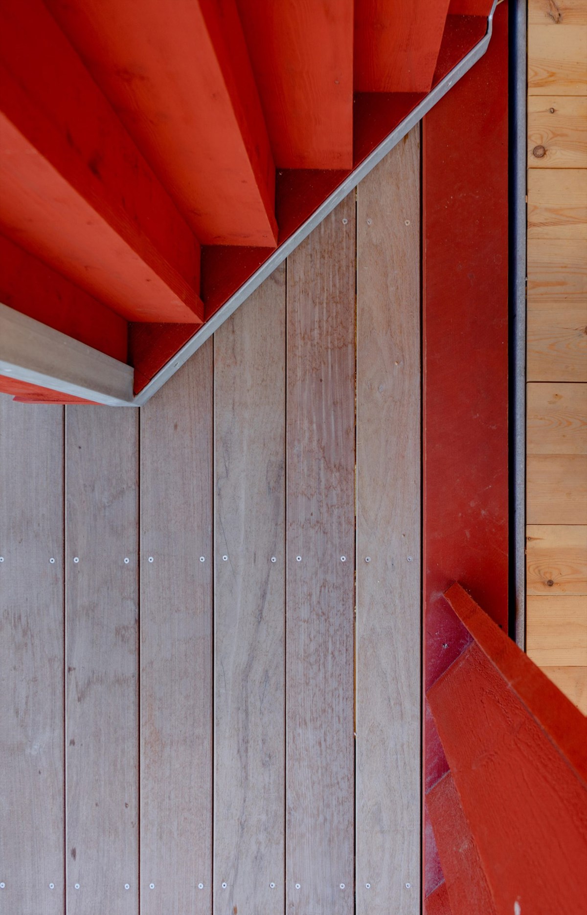
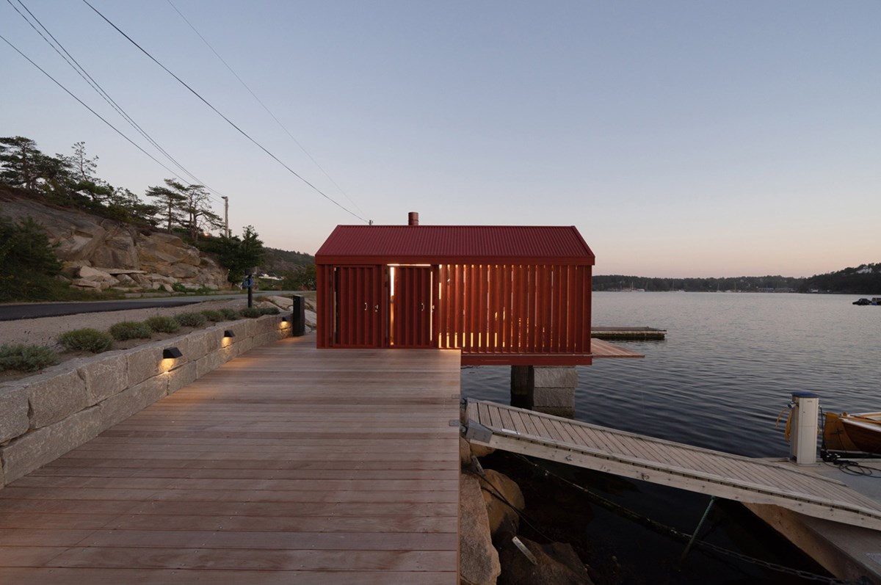
Photography: Carlos Rollán