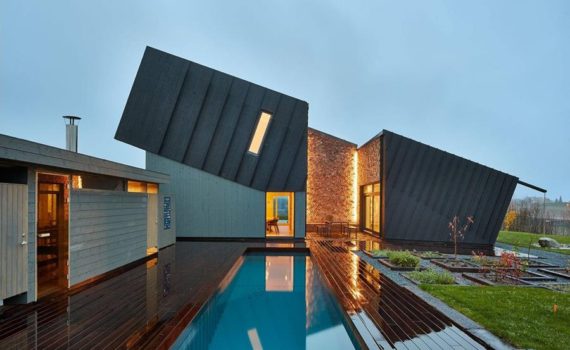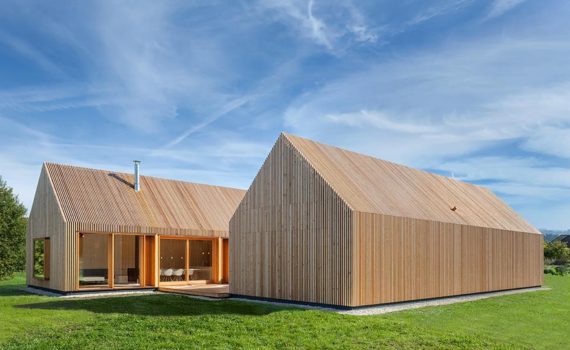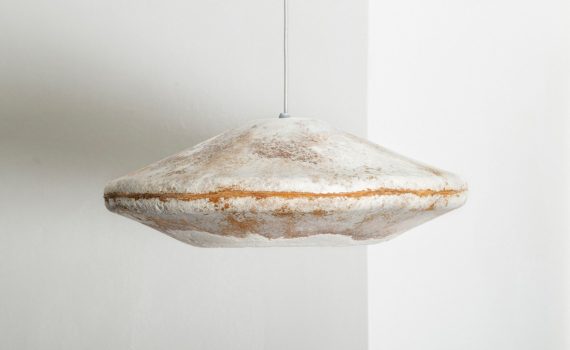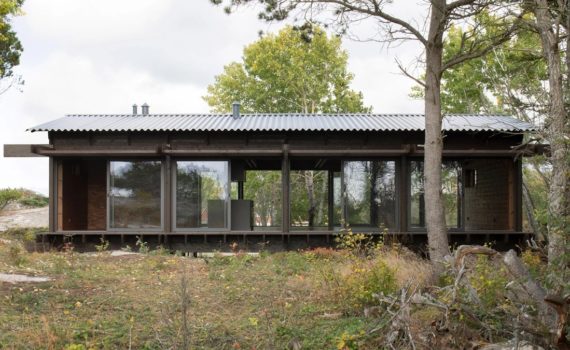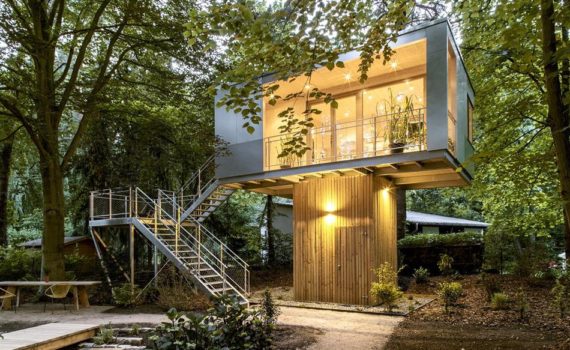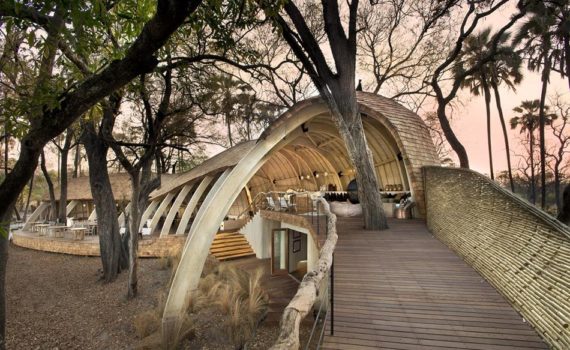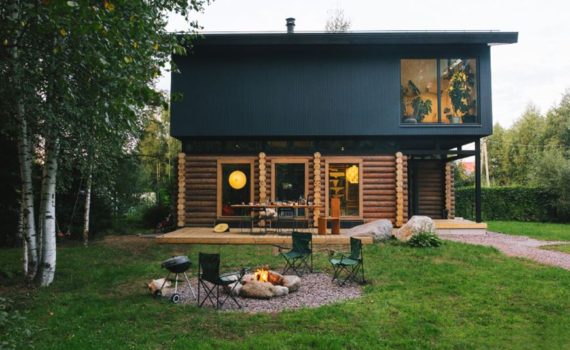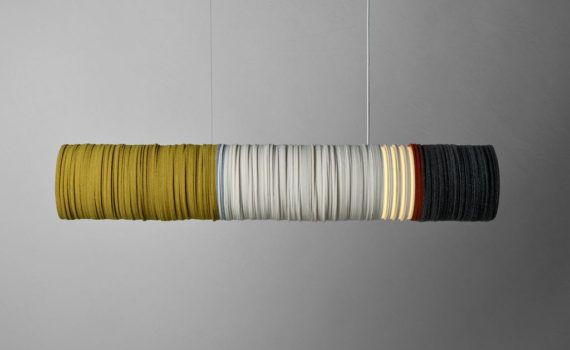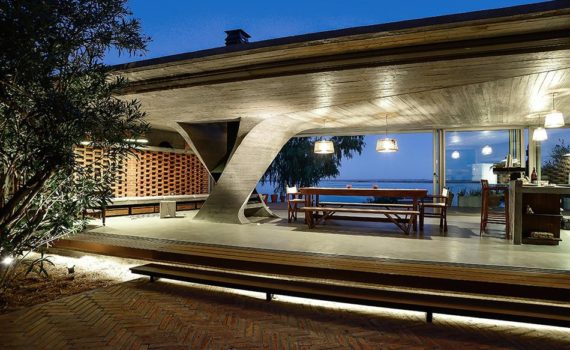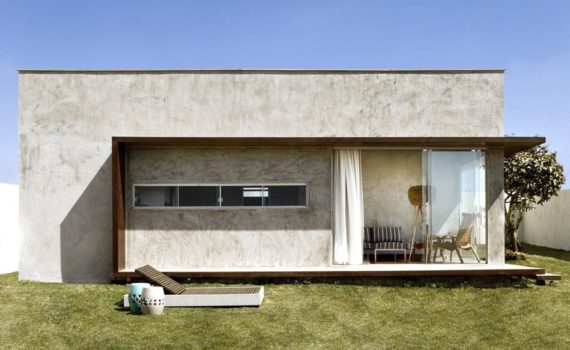The ZEB Pilot House is a single family home in Larvik, Norway that was designed by architecture firm Snøhetta as a demonstration platform for sustainable building methods and technologies. The house […]
German practice KÜHNLEIN Architektur have designed the Timber House. It is situated on a high plateau in Upper Palatinate, Bavaria, Germany. The Timber House is consists of two gabled structures: one […]
Estonian design studio Myceen have created a lampshade using mushroom mycelium and organic byproducts. Since it is organically grown, each lampshade is unique. From the designers, “Have you ever seen a […]
Swedish architectural practice HelgessonGonzaga have built a wooden weekend cabin in Tjurpannan. The house is clad with tar-coated timber lines. The dark timber exterior celebrates the local culture of boathouses and […]
The Urban Treehouse by German practice baumraum is a family project based on the initiative of the grandfather Hans-Joachim and implemented by his grandson Kolja. Located in Berlin, the treehouse was […]
South African practice Nicholas Plewman Architects have designed a 24-bed luxury boutique hotel in the heart of the Okavango Delta, Botswana in collaboration with Michaelis Boyd Associates. The lodge is located […]
Russian practice Snegiri Architects have built a hut in the forest using the wooden logs from an old house. The K4 Cabin serves as a family den for the architect’s own […]
Toronto-based design studio STACKLAB, in collaboration with New York-based Maison Gerard, has created a new collection of lighting made with recycled felt and aluminum. The pendant lamps are made of multiple […]
German architectural practice NE-AR have refurbished and extended an existing small summer house on the shores of a Patagonian lake in the South of Argentina. The old house was far away […]
Box House by Brazilian practice 1:1 arquitetura:design is a conceptual project that experiments with a new way of space occupation and form. The small concrete house measures less than 65 square […]

