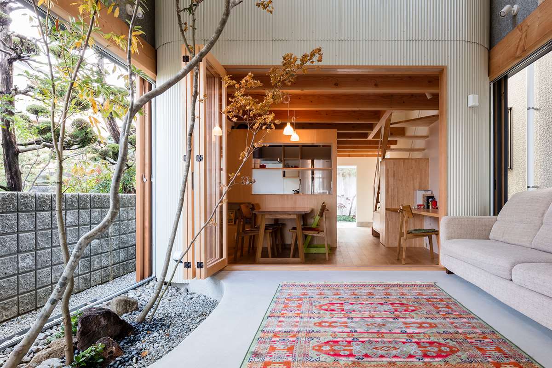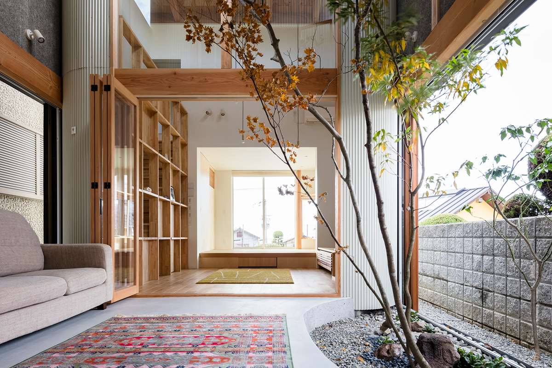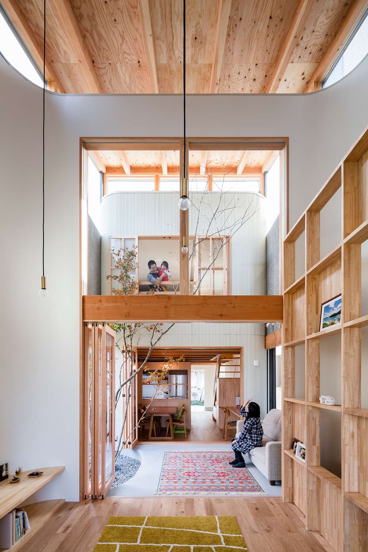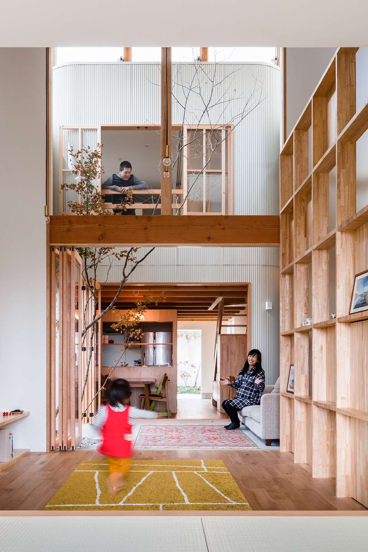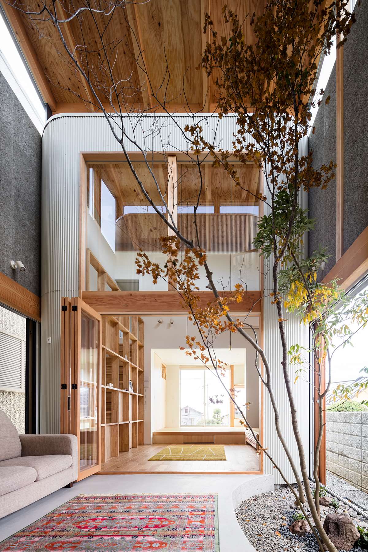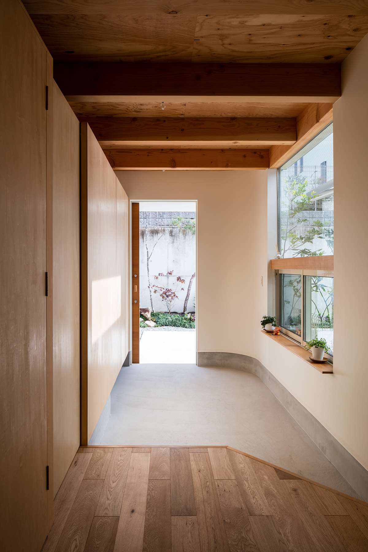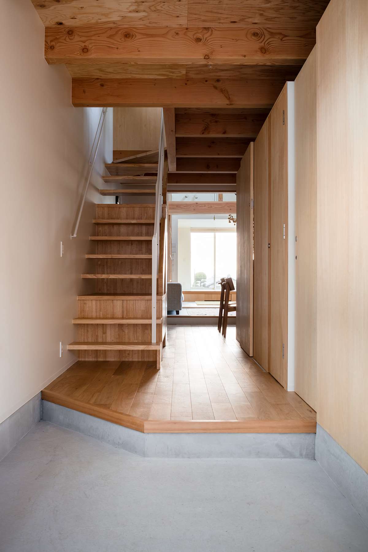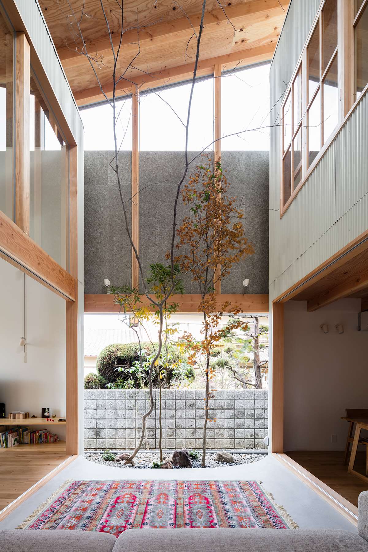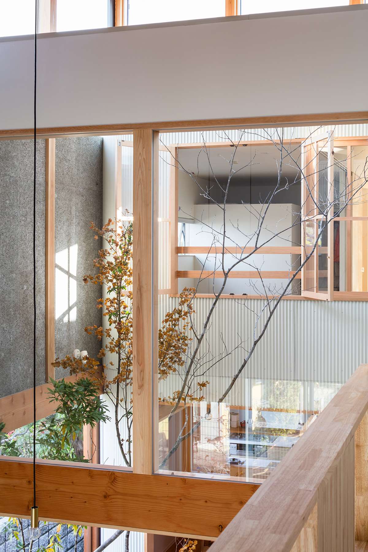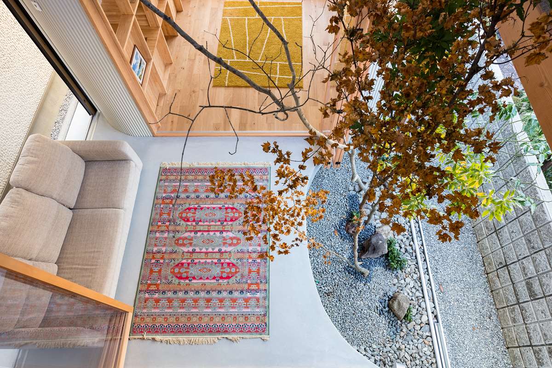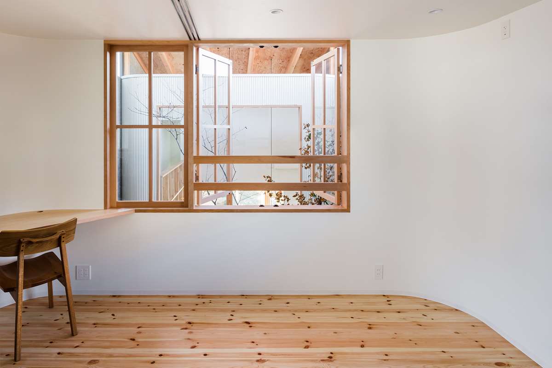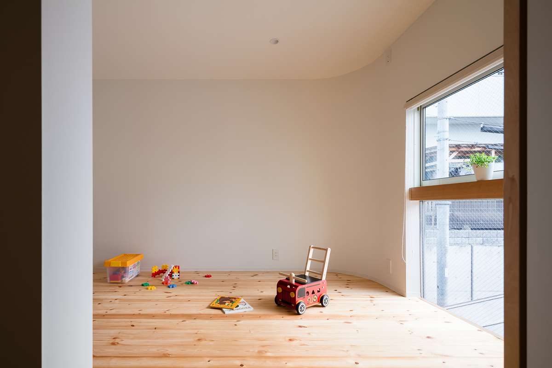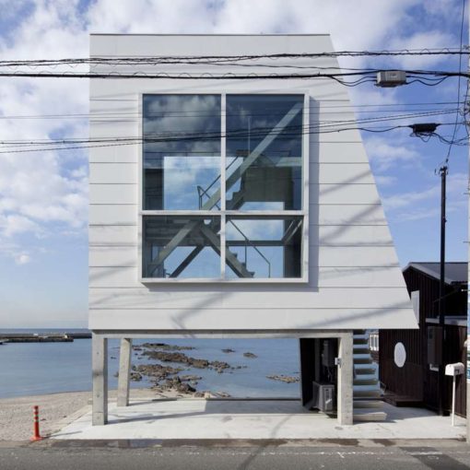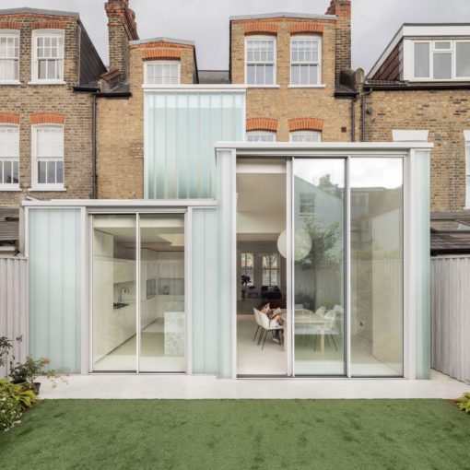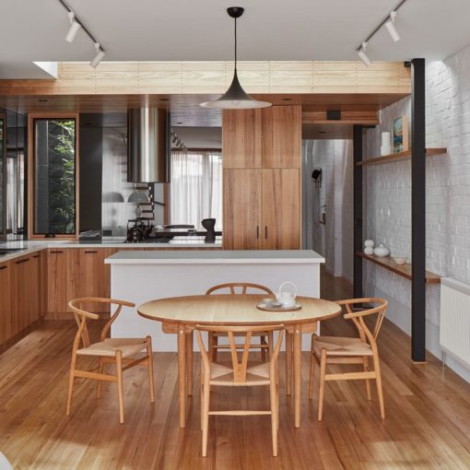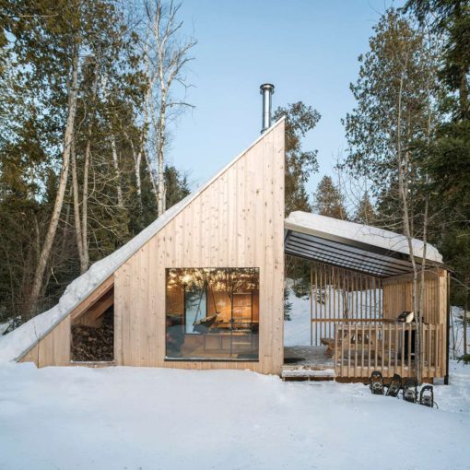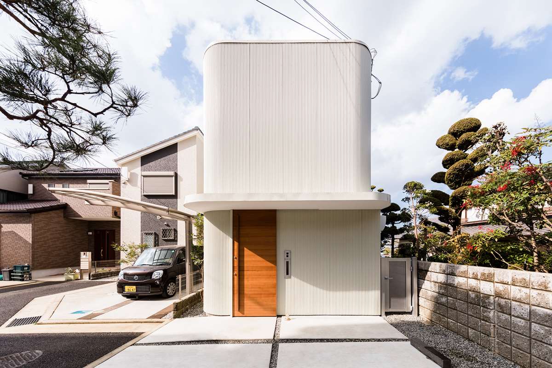
Japanese practice SAI Architectural Design Office has built a small family home for a couple and their two children. The small Japanese house features an indoor garden area. The house is located in a residential area near a mountain. The site is very narrow with a frontage of 5.6m and a depth of 23.7m. The basic requirement was to have a home where the family can feel greenery. So the architects have placed two living units in the north and south and placed gardens in between them. Check out more pictures below.
