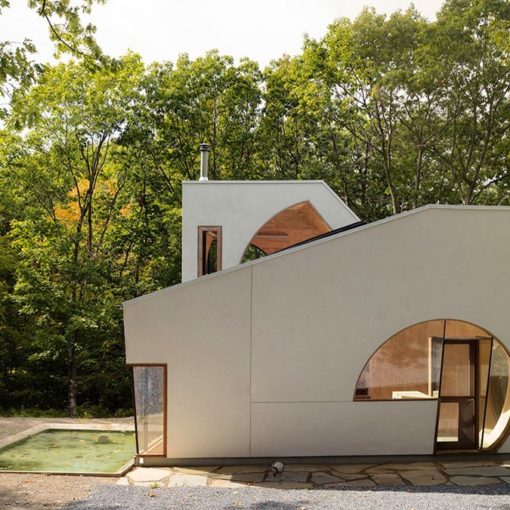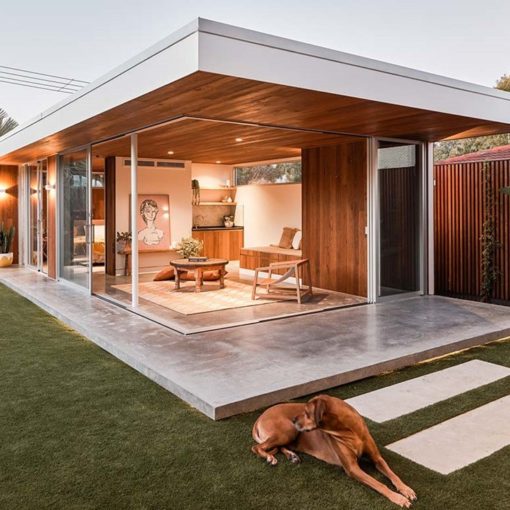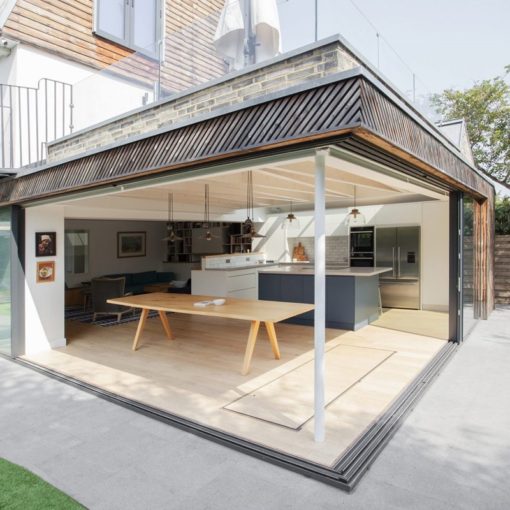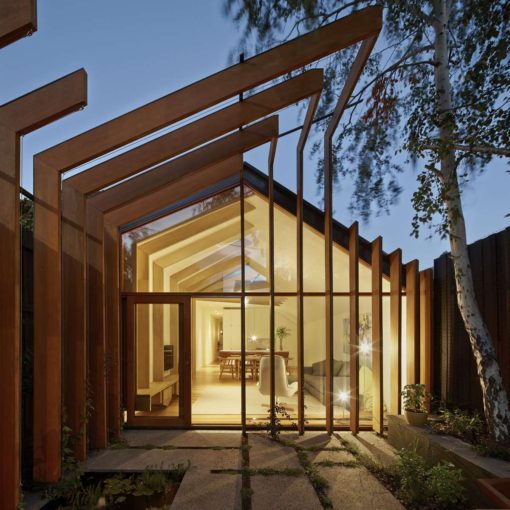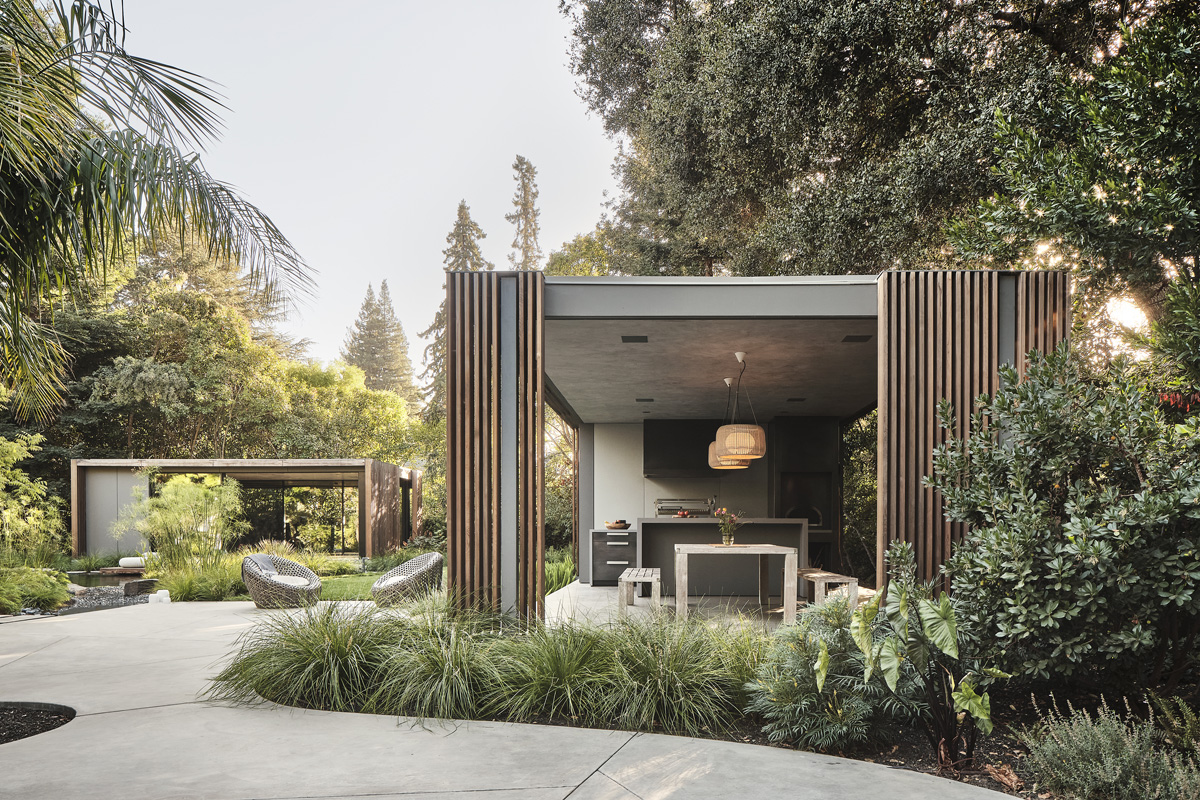
The Atherton Pavilions by Feldman Architecture are two beautifully crafted structures designed to blend seamlessly into the natural surroundings. Both pavilions have the same height, size, and materials, but serve different purposes. One is used as an outdoor kitchen and dining area, while the other is a space for meditation or exercise.
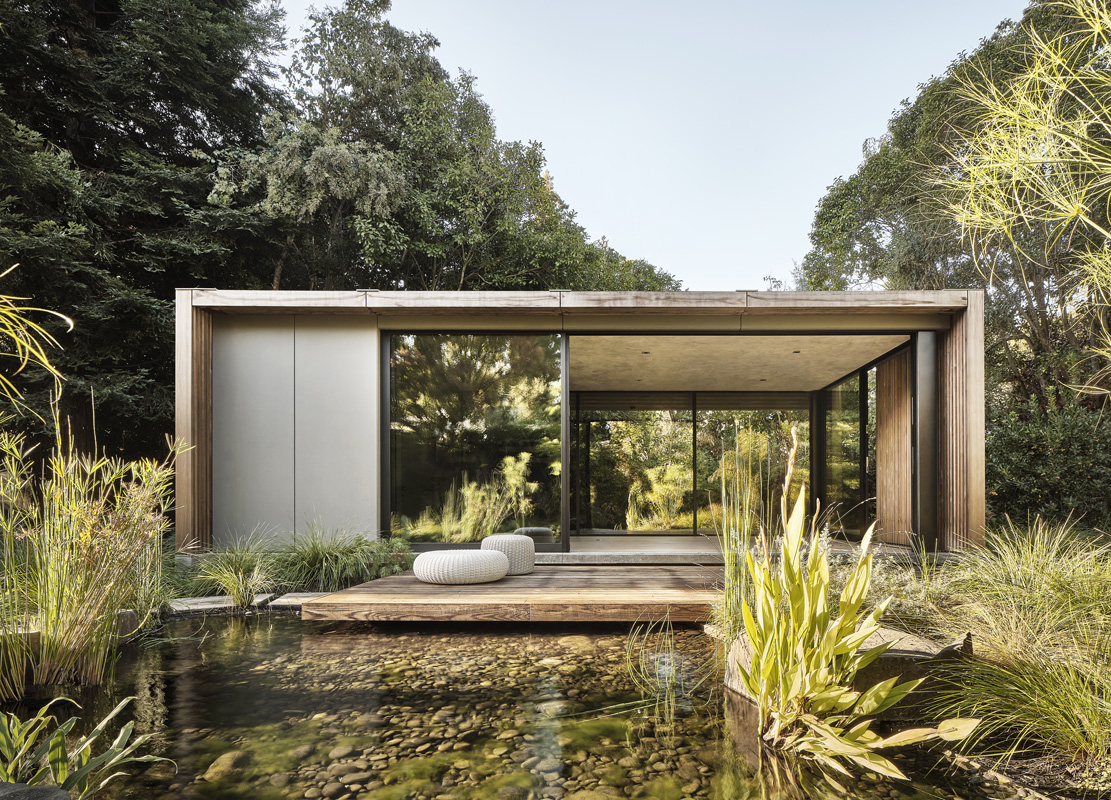
The pavilions are situated among the redwoods and other mature trees, and the owners wanted them to be transparent and blend in with the environment. The design of the landscape ensures a smooth transition between the garden and pavilions.
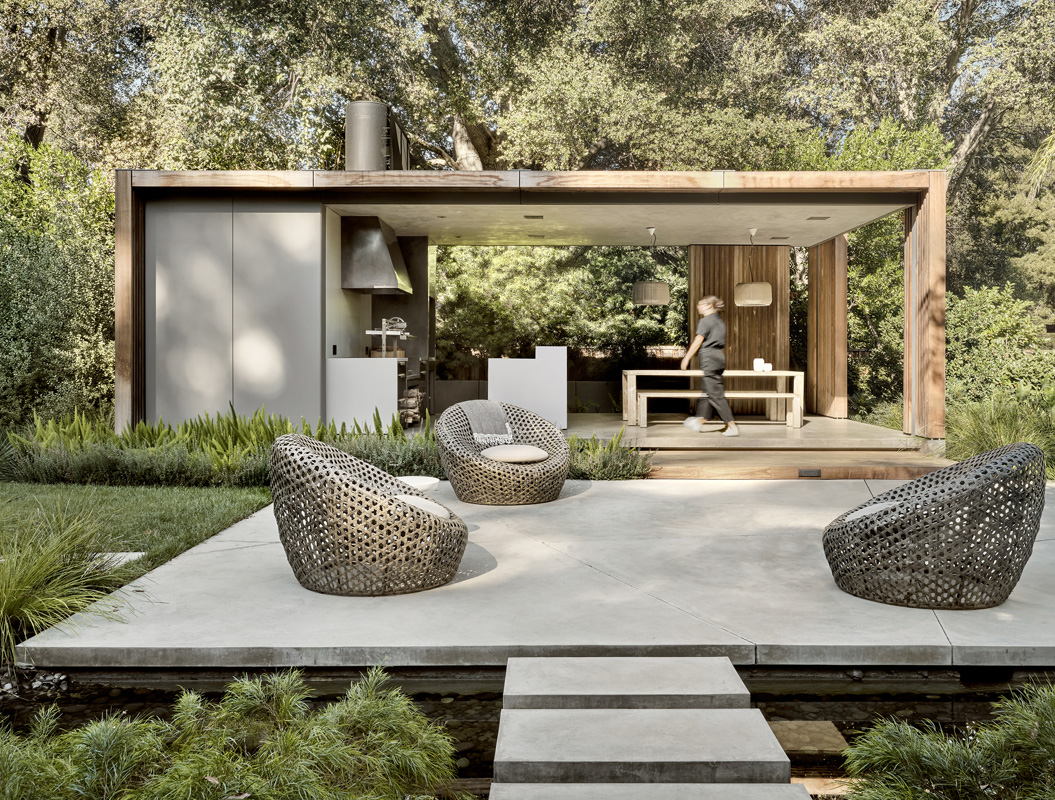
The concrete foundations of the pavilions are elevated at the front and rear, giving the illusion of floating above the lush landscape. The concrete returns to the ground at each end, anchoring the structures to the earth.
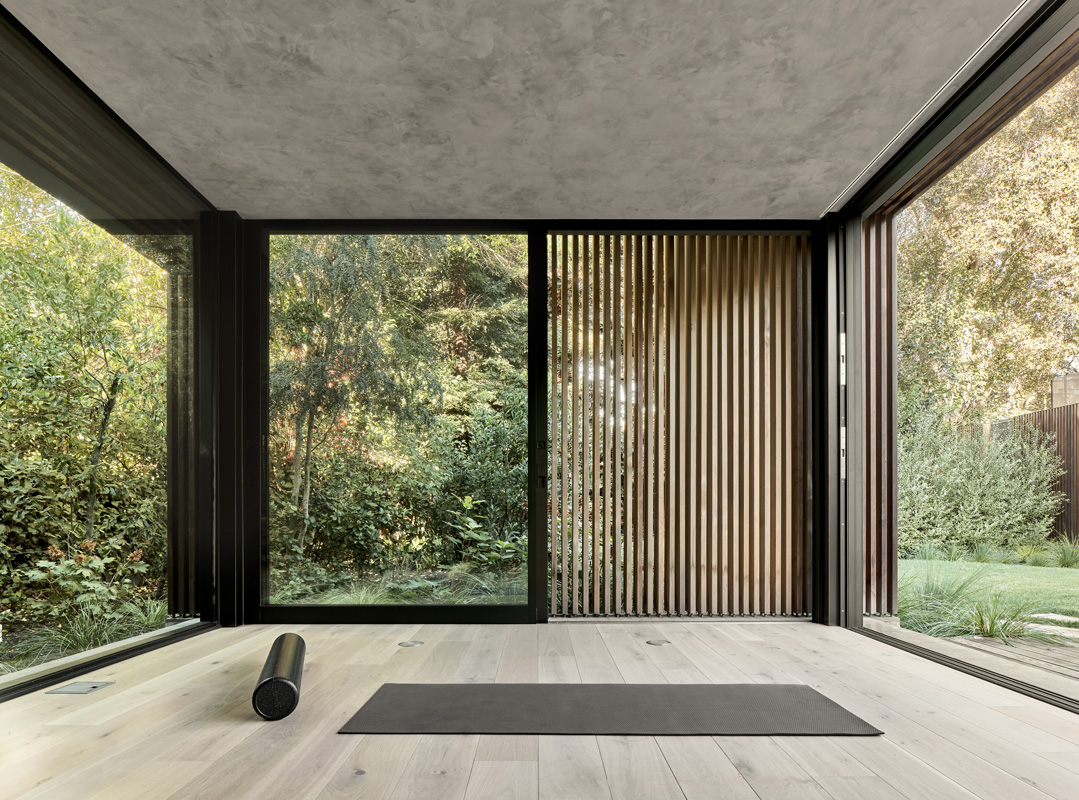
The exterior of the pavilions is covered in weather-resistant Alaskan Yellow Cedar and features screens that form trellises on the front and back. The screens serve different purposes in each pavilion, providing privacy in the meditation and exercise area, and creating an open feel in the kitchen pavilion.
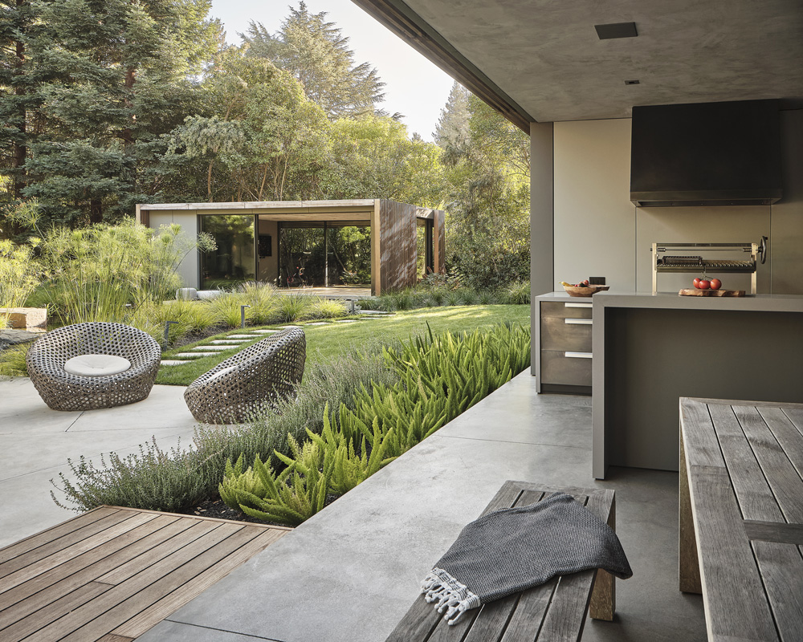
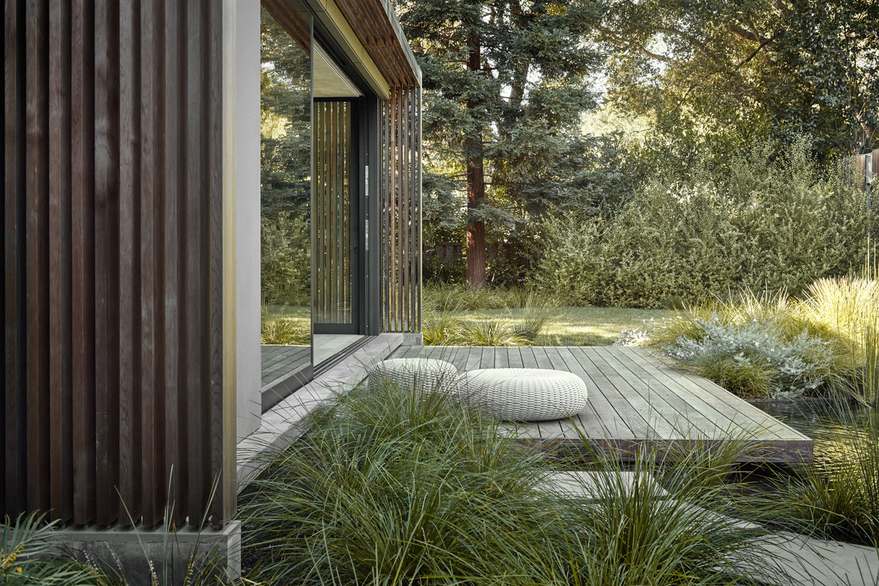
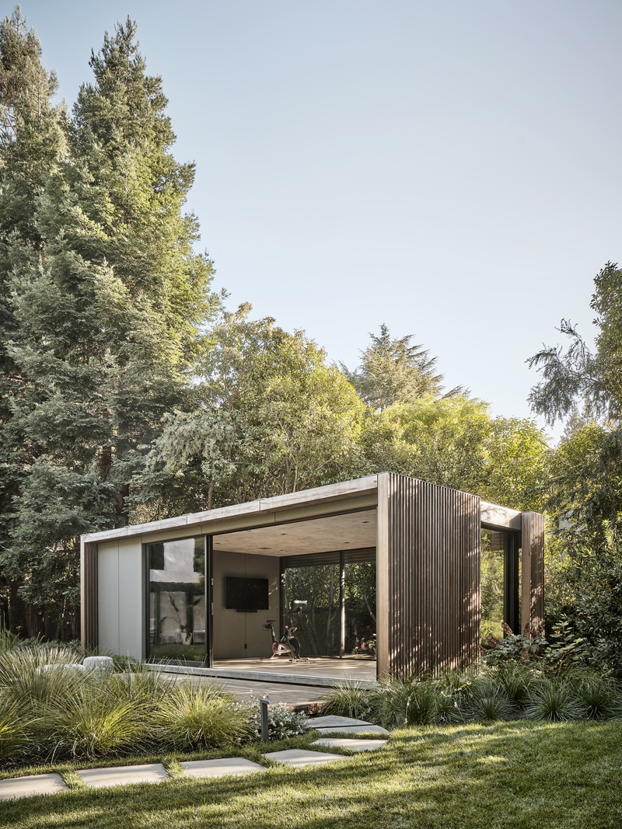
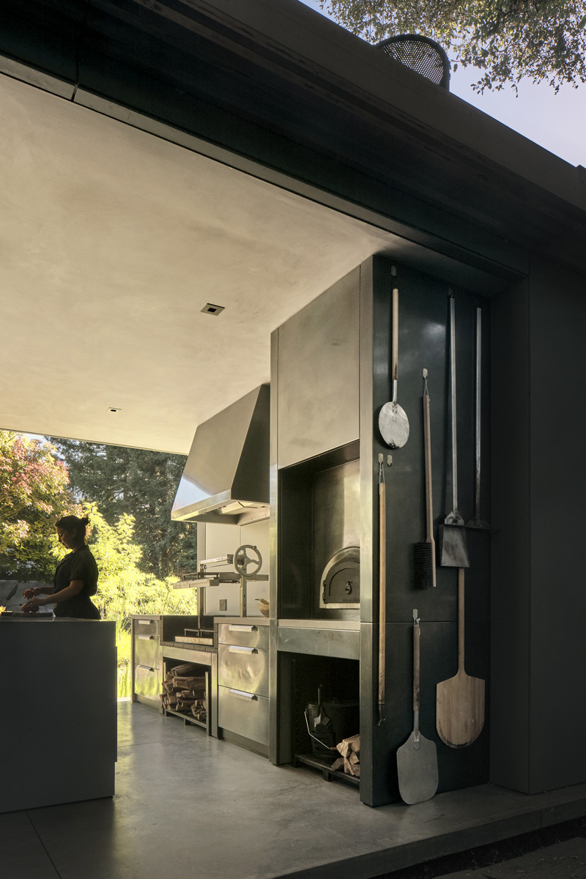
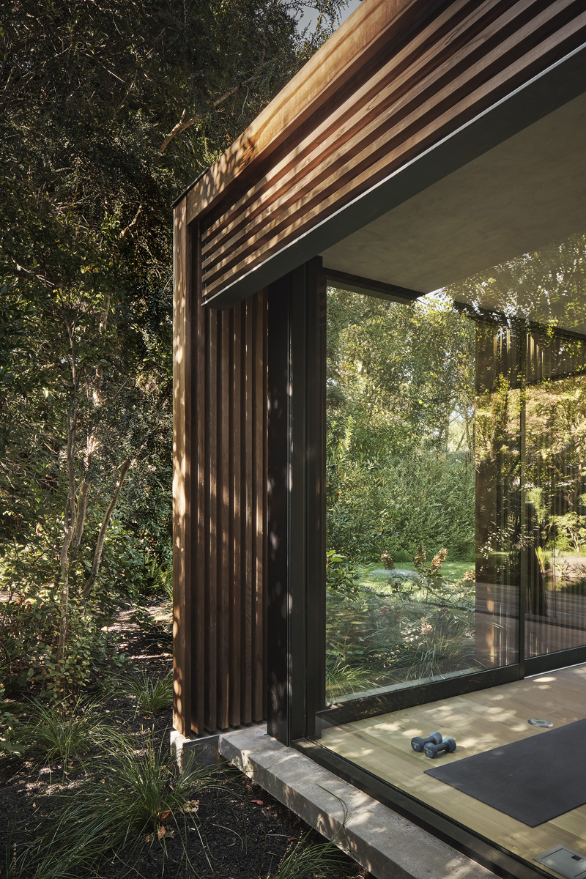
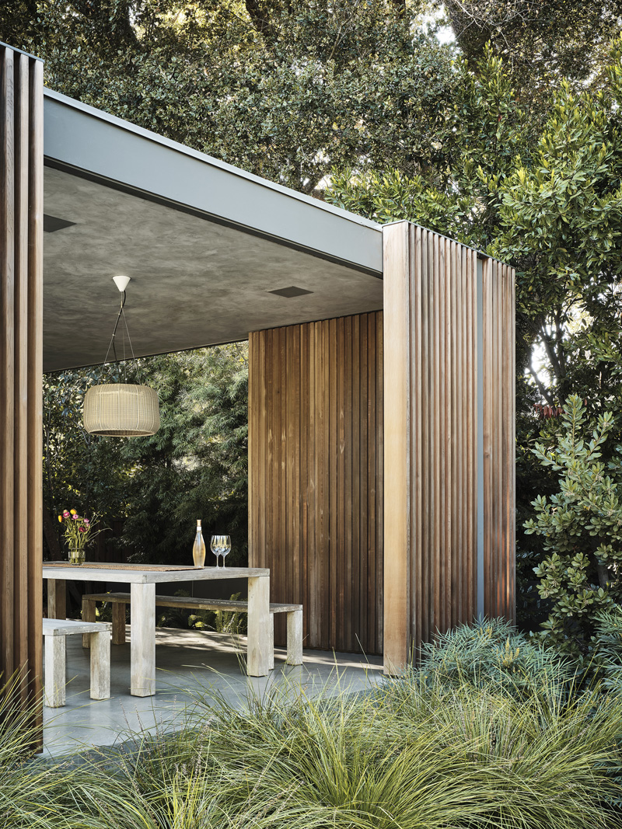
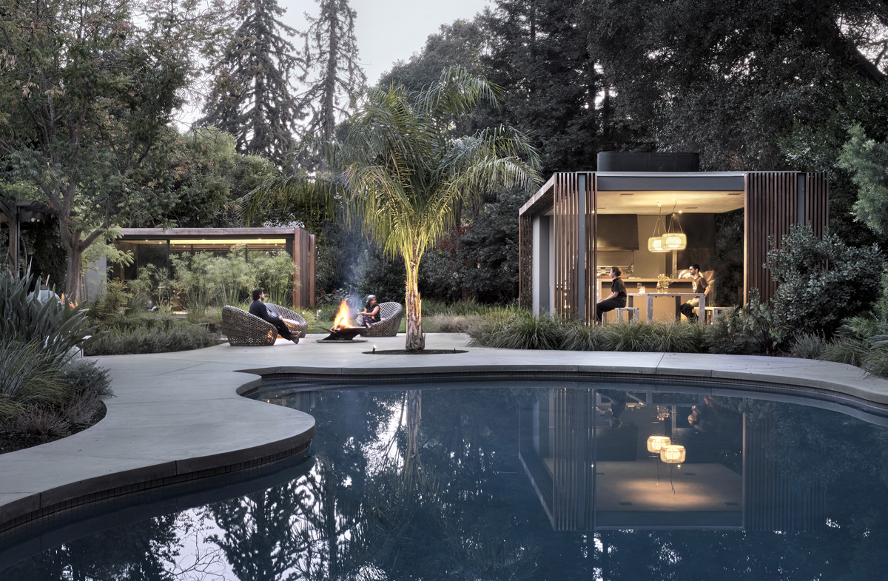
Photography: Adam Rouse
