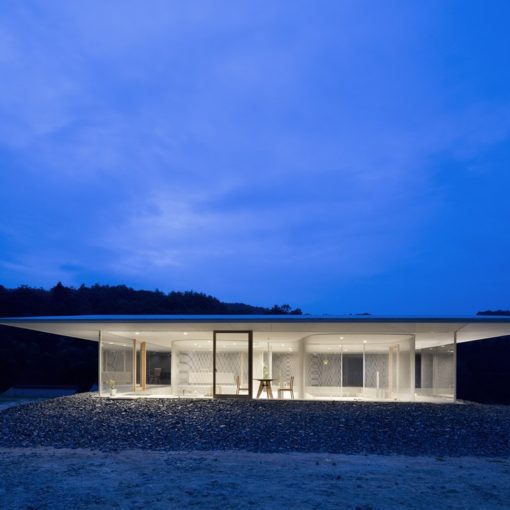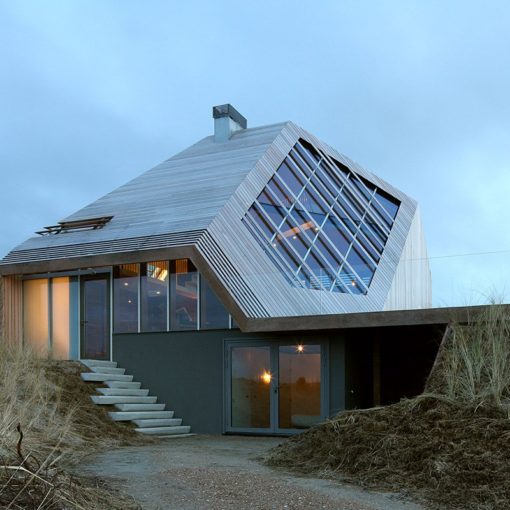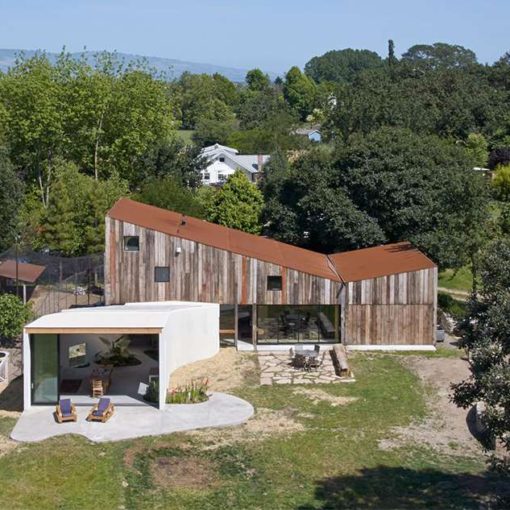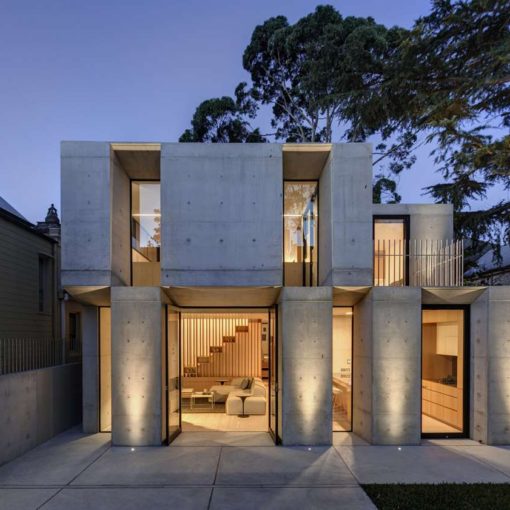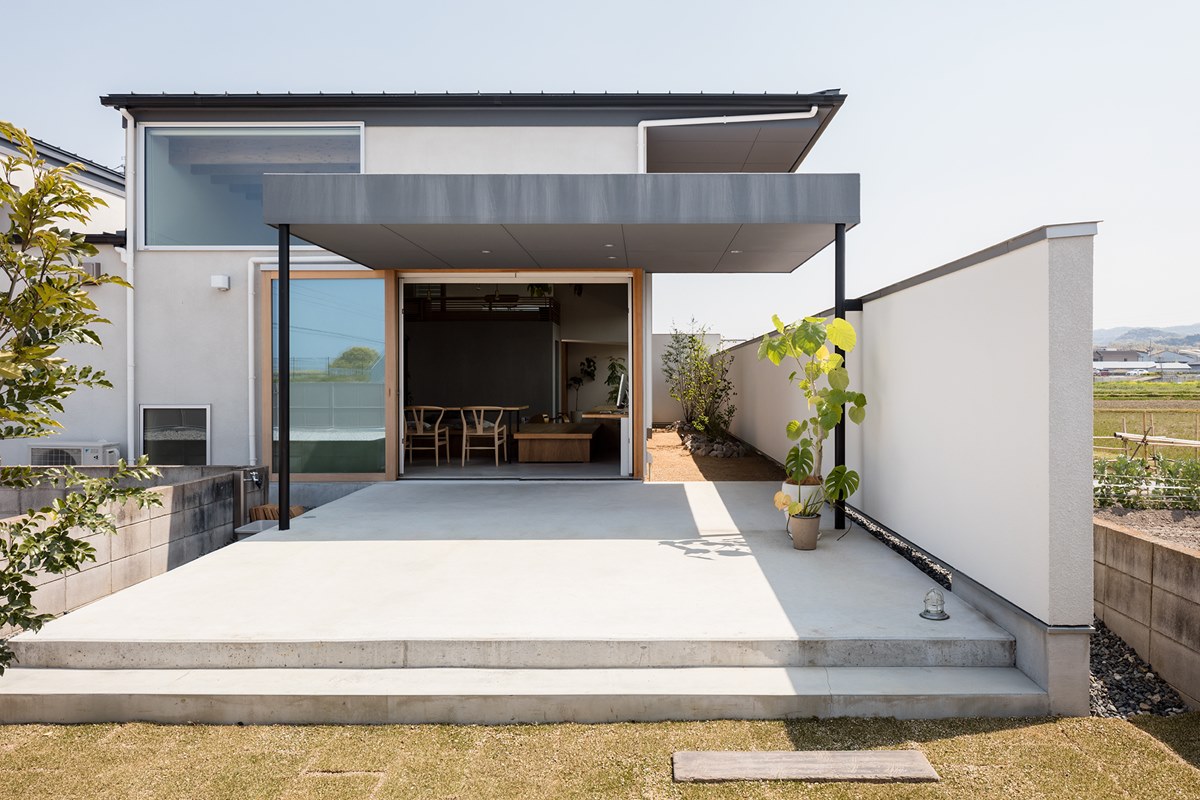
Houses are often designed with specific functions in mind, such as sleeping, eating, and watching TV. However, as our lives change over time, the appearance and function of our homes also change. To accommodate these changes, architects aim to create homes that are open to adaptation and evolution.
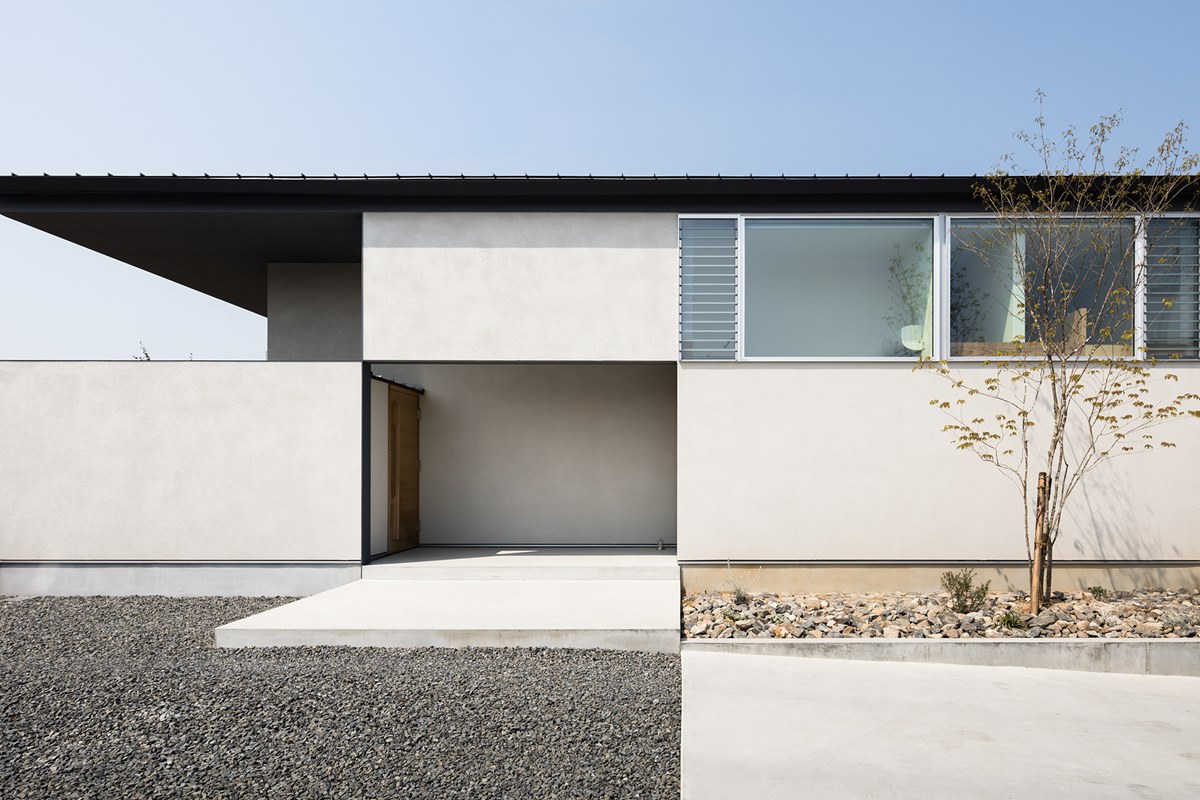
1+ House by SAI Architectural Design Office is a flatland home with a horizontal roof that extends to cover the entire structure, both inside and out. The roof is made of LVL material and is designed to maximize air volume and allow for a pleasant breeze. The facade is divided into upper and lower sections to create a blind fence that allows for views of the surrounding landscape, including Mount Izumi Katsuragi.
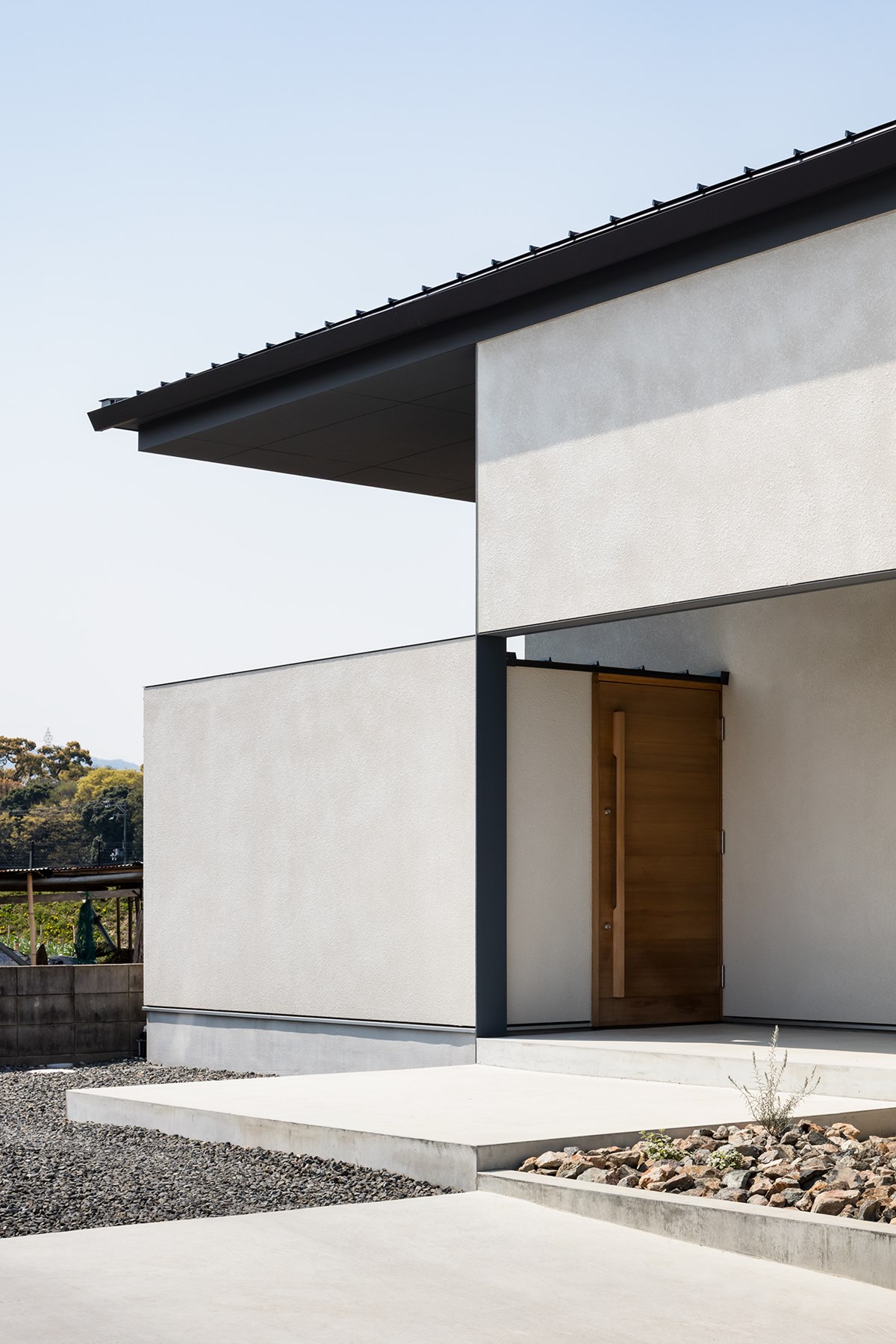
The interior space is designed to be flexible and adaptable, allowing for a variety of activities and a choice of places. This includes features such as large windows, easy-to-move furniture, and walls that can be easily reconfigured. The goal is to create a comfortable and rich living experience, even as life circumstances change.
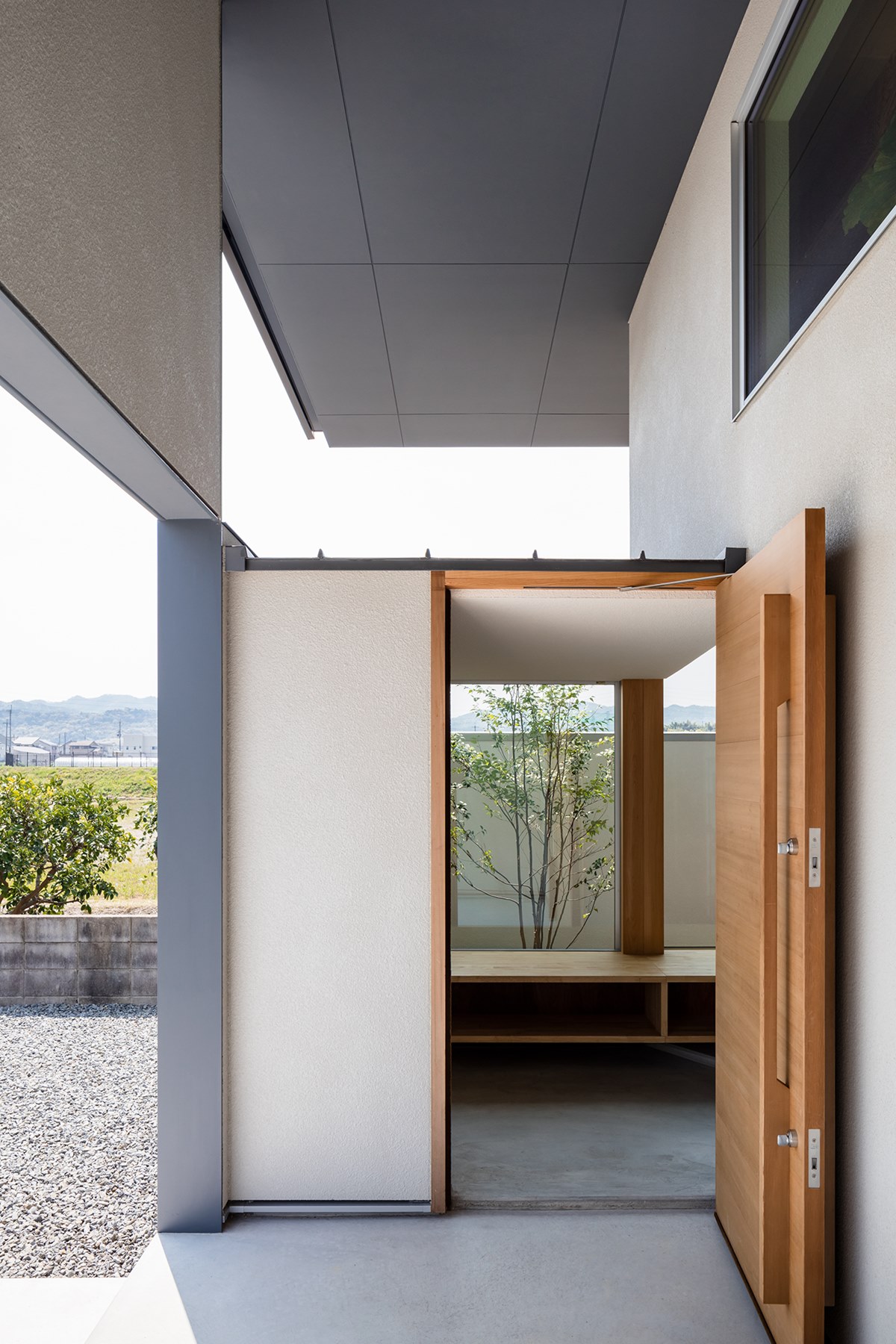
The house’s design is not only aesthetically pleasing but also serves a purpose of providing comfort and a welcoming atmosphere that adapts to the changing needs of its inhabitants. This is achieved by designing spaces that allow for various activities and a choice of places to suit different moods, creating a comfortable distance and time for each other, and leading to a richness of life even in the face of unpredictable changes.
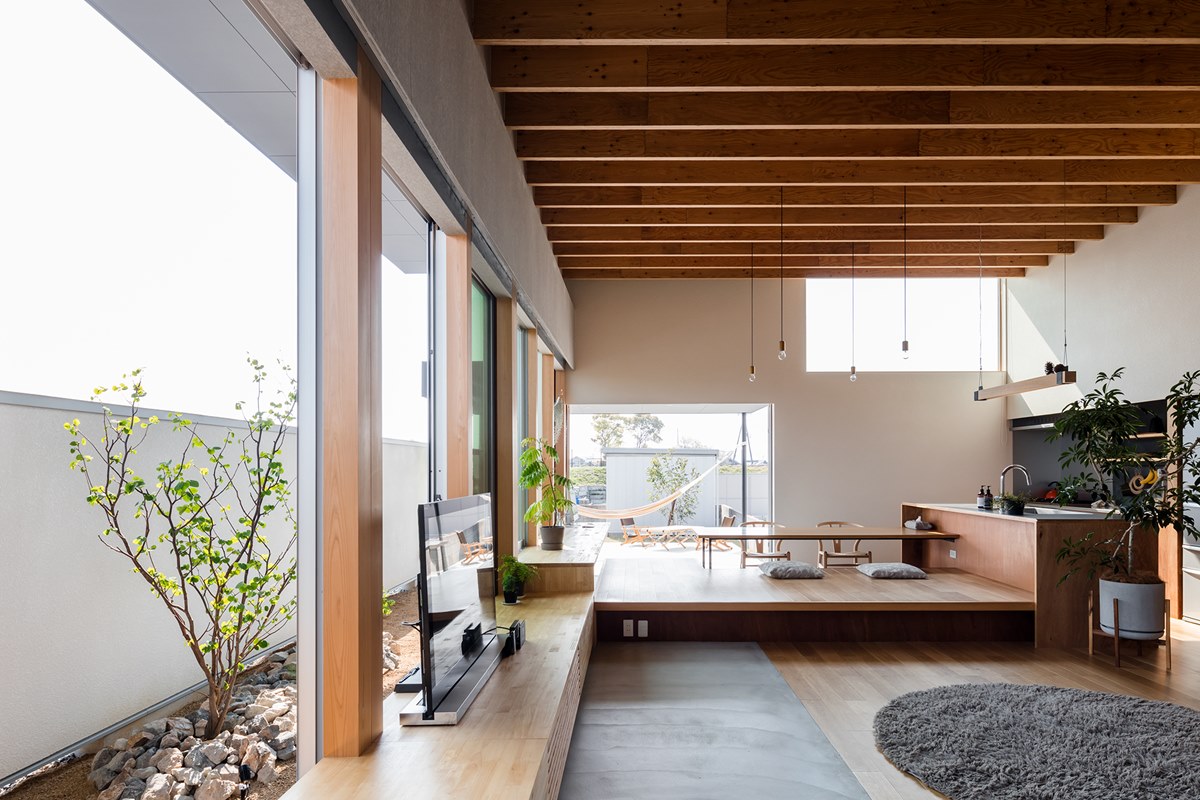
In addition, the house’s design allows for the integration of nature into the living space with its pleasant breezes and the view of Mount Izumi Katsuragi in the background. The horizontal roof design also contributes to the connection with nature, creating a feeling of being outside while still being inside the house. It is a perfect blend of functionality and aesthetics.
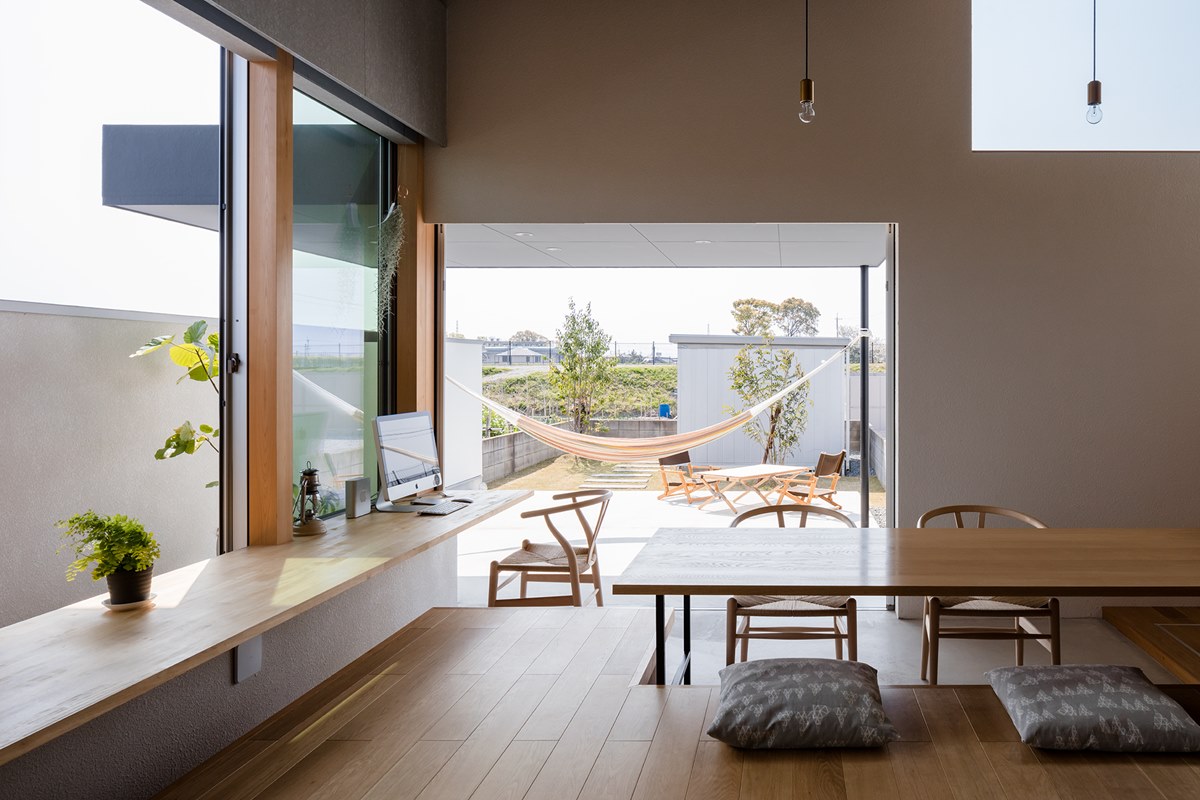
This house is a true example of how architecture can adapt to the changing needs of its inhabitants while still being visually pleasing and connected to nature.
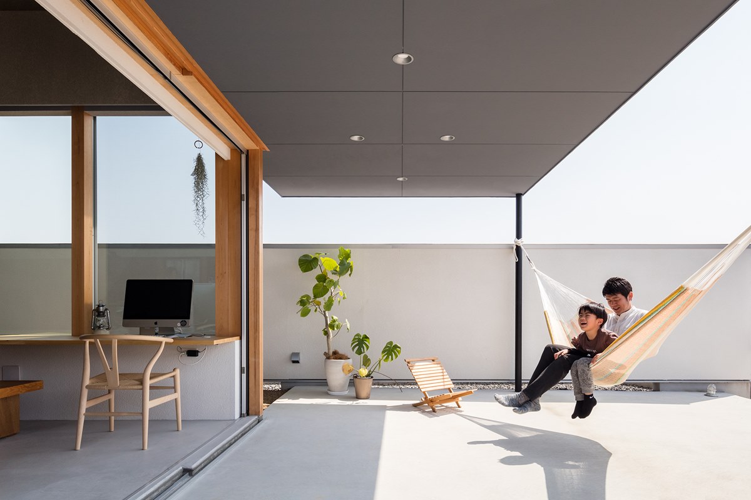
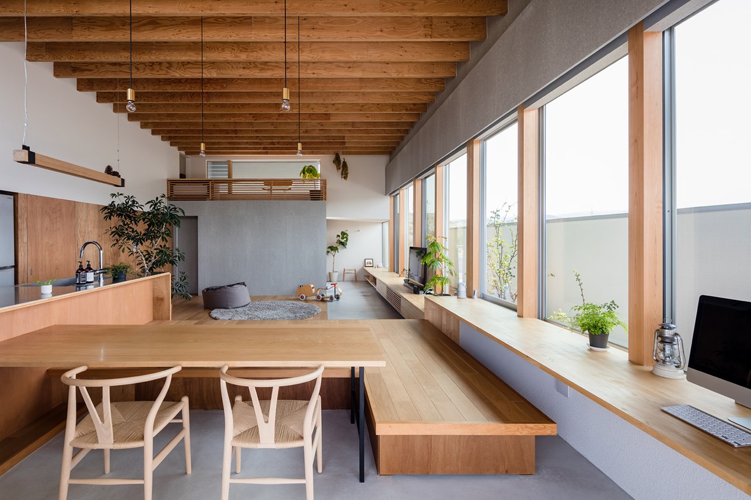
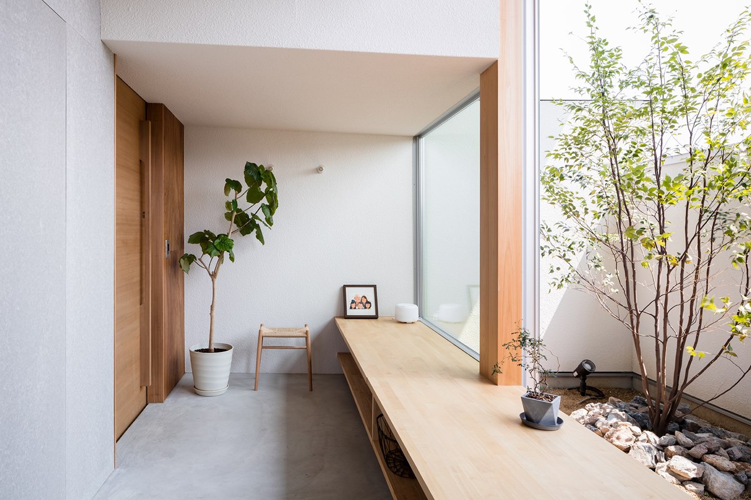
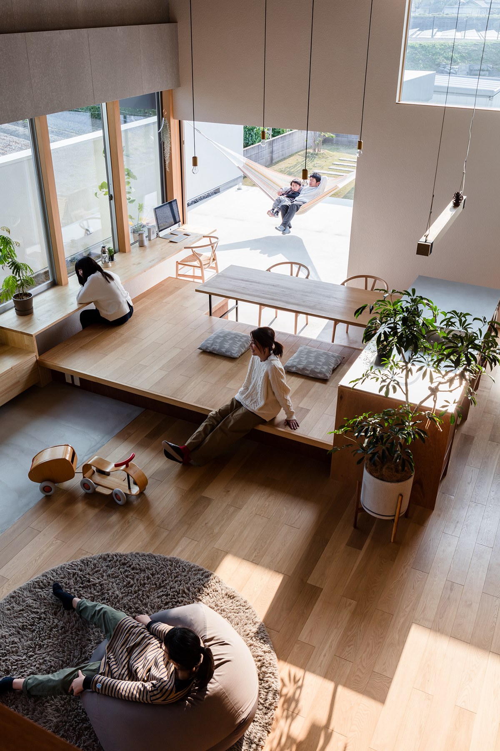
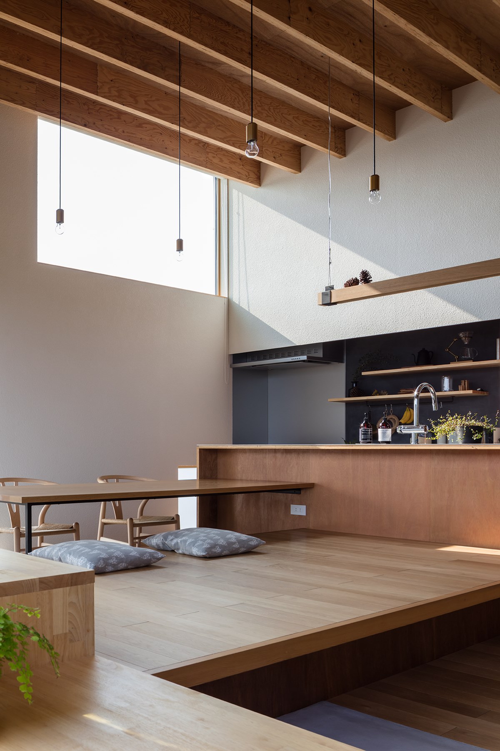
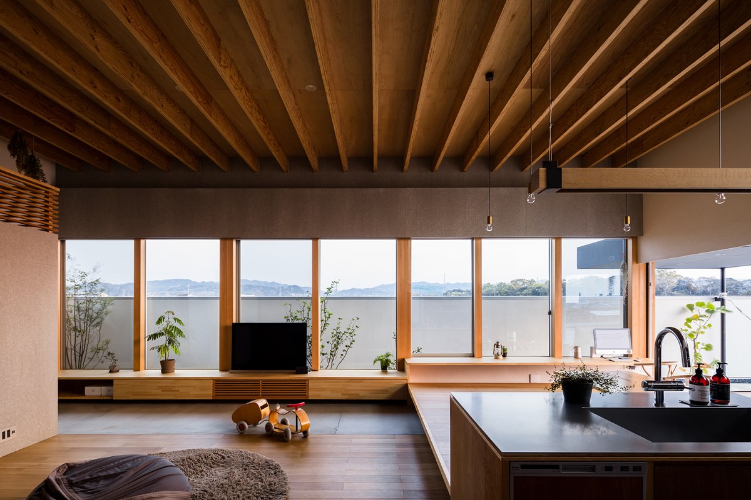
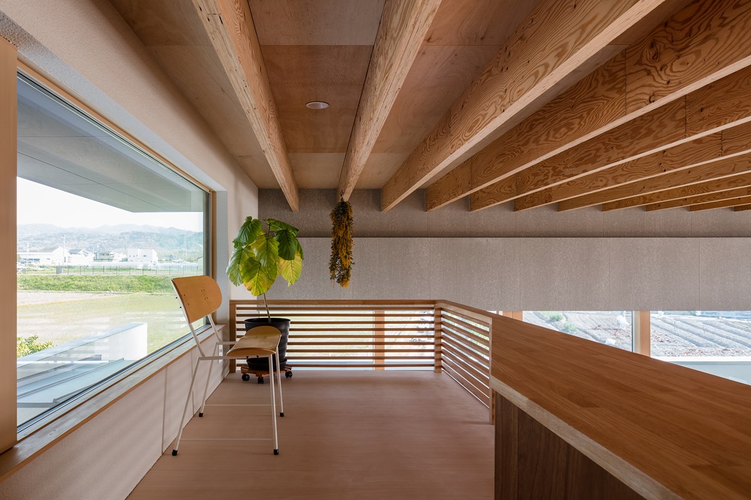
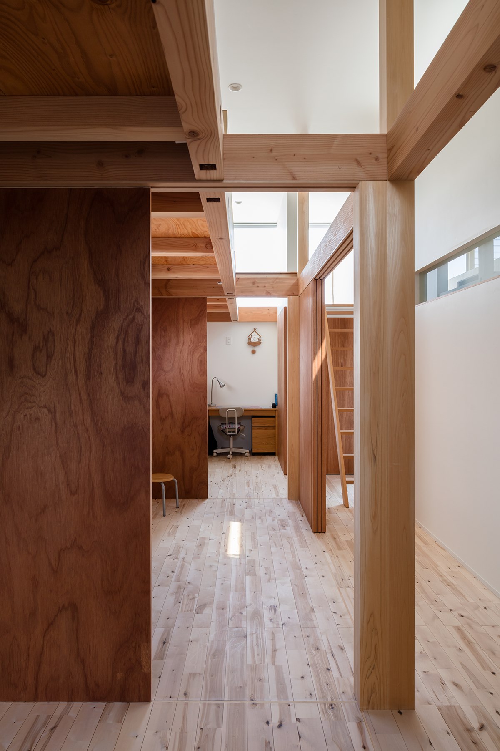
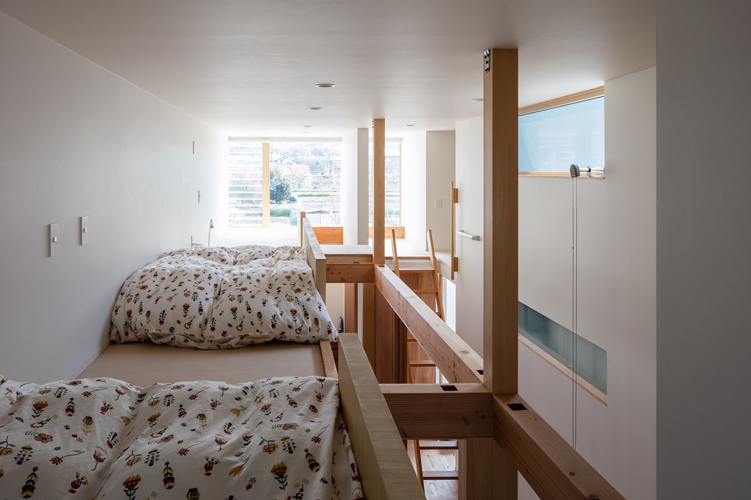
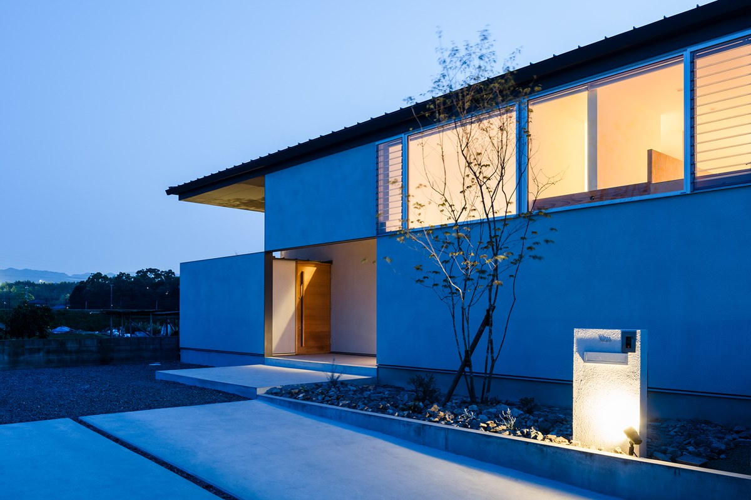
Photographs :Norihito Yamauchi
